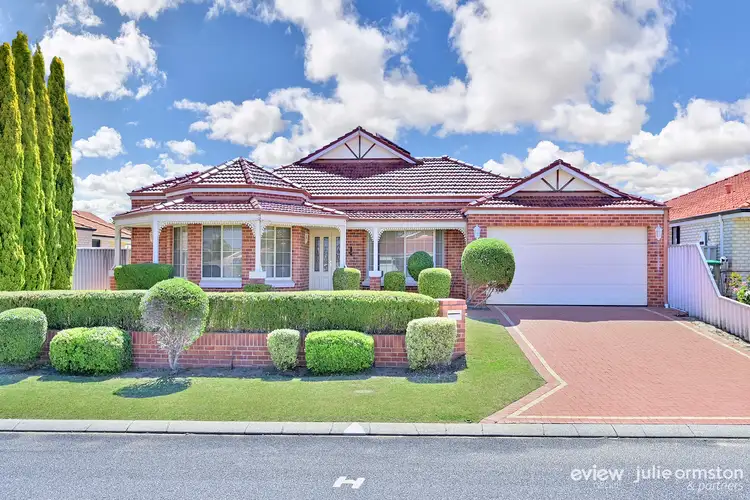$540,000
4 Bed • 2 Bath • 2 Car • 570m²




+19
Sold





+17
Sold
12 Jandabup Close, Sinagra WA 6065
Copy address
$540,000
- 4Bed
- 2Bath
- 2 Car
- 570m²
House Sold on Sat 1 Jan, 2022
What's around Jandabup Close

Love the location? Enquire now
House description
“Now THIS Feels Like Home!”
Property features
Other features
Carpeted, Window TreatmentsLand details
Area: 570m²
Interactive media & resources
What's around Jandabup Close

Love the location? Enquire now
 View more
View more View more
View more View more
View more View more
View moreContact the real estate agent


Julie Ormston
Julie Ormston & Partners
5(103 Reviews)
"Selling a home is rarely just business. For many, it’s emotional — sometimes exciting, sometime..." Read more
Send an enquiry
This property has been sold
But you can still contact the agent12 Jandabup Close, Sinagra WA 6065
Agency profile
Nearby schools in and around Sinagra, WA
Top reviews by locals of Sinagra, WA 6065
Discover what it's like to live in Sinagra before you inspect or move.
Discussions in Sinagra, WA
Wondering what the latest hot topics are in Sinagra, Western Australia?
Other properties from Julie Ormston & Partners
Properties for sale in nearby suburbs
Report Listing


