“Reach for the Ocean in Beachside West”
Beach-side Broadwater living has never looked so good with this absolute rare gem situated on 813m2 located in the hearty pocket of original Busselton, just 550 metres to the beautiful beaches of Broadwater and just 5km's to the town centre with local shops and schools dotted in between.
You simply cannot beat this well-built family home with a gorgeous frontage, beautiful gardens, and a bullnose veranda framing the front with ceiling beams - there is even more when you step inside!
On entry you have black butt flooring to greet you with a massive open living area to the left with character ceiling beams and a gas fireplace. The master bedroom located at the rear of the first wing gives you a great WIR, ensuite and views over the back garden. Step through to the gorgeous galley kitchen with American Oak cabinetry that you can create and inspire in to your hearts content, this leads through to a large dining space with ceiling fan and a second wing of the house containing 3 double sized bedrooms with a huge main bathroom with a Jacuzzi and a separate laundry with access to the side.
Outdoor living is bliss here with more than one area to sit and relax, immaculate gardens surround you and enjoy a splash into summer with the salt water pool at the rear with easy-care tropical plants and lawns that don't require a lot of maintenance. There's area for the toys with a large powered workshop/games room with bar at the rear and you have handy access to the back through the front roller-door garage.
Features not limited to:
- Beautiful frontage with paved veranda and ceiling beams
- Expansive front lounge room with beams, Rinnai gas fire and split system air-conditioning
- Huge master bedroom with carpet, wood blinds, great sized WIR and ceiling fan
- Spacious ensuite with separate shower, double sinks, exhaust fan, large vanity and downlights
- Gorgeous kitchen with solid American oak cabinetry, including overhead cupboards, bosch dishwasher, plenty of drawers and cupboards and gas cooktop
- Bedrooms 2, 3 and 4 all double in size, 2 have ceiling fans
- Tiled separate laundry with storage space
- Main bathroom has a large shower/Jacuzzi, feature white tiling and heat light
- Tasmanian oak blinds feature through-out the home
- Security screens to the front and back doors
- Fully fenced salt water pool at the rear with paved surrounds
- Instantaneous gas hot water and heating
- Black butt flooring to entryway
- Ceiling fans feature through-out
- Large 5x7.5 rear bricked games/workshop with tin roof
- Shady pitched alfresco with tiling - gorgeous for an afternoon sundowner
- Manicured lawns and gardens with front reticulation
- Cubby house for the kids
- 1.5 kw Solar panels
- Patio at the rear over-looking the pool
- Single garage at the front with extra parking and access to the rear
This property really has something special and could be the perfect fit weather you are looking to reside in this fantastic location yourself or use for an ideal holiday home or investment property. Whatever you decide you will love this beautiful home and the summer days will seem to last forever!

Air Conditioning

Ensuites: 1

Pool
Property condition: Excellent
Property Type: House
House style: Beach house
Garaging / carparking: Single lock-up
Construction: Brick
Roof: Tile
Insulation: Ceiling
Flooring: Carpet, Tiles and Timber
Window coverings: Curtains, Blinds (Timber, Roman)
Electrical: TV points
Kitchen: Open plan, Dishwasher, Separate cooktop, Separate oven, Extractor fan, Double sink, Breakfast bar, Microwave, Gas bottled and Finished in (Laminate)
Living area: Open plan, Separate living
Main bedroom: Double, Walk-in-robe and Ceiling fans
Bedroom 2: Double
Bedroom 3: Double
Bedroom 4: Double
Additional rooms: Family, Other (Office/Study Nook)
Main bathroom: Spa bath, Heater
Laundry: Separate
Workshop: Separate
Views: Private
Aspect: West
Outdoor living: Entertainment area (Covered), Garden, BBQ area (with lighting, with power)
Fencing: Fully fenced
Land contour: Flat
Grounds: Landscaped / designer, Backyard access
Garden: Garden shed (Number of sheds: 1)
Sewerage: Mains
Locality: Close to transport, Close to schools, Close to shops
Legal details
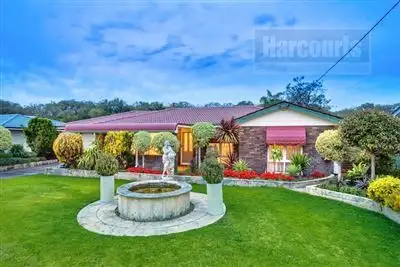
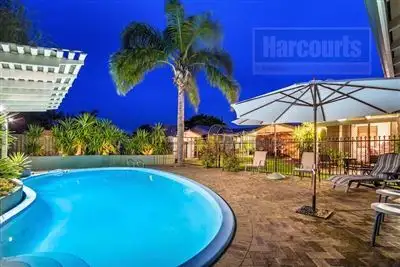
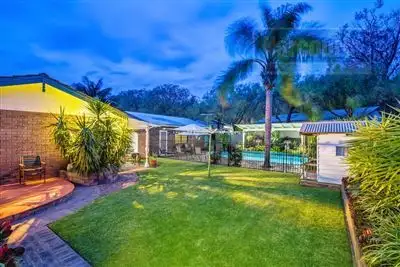
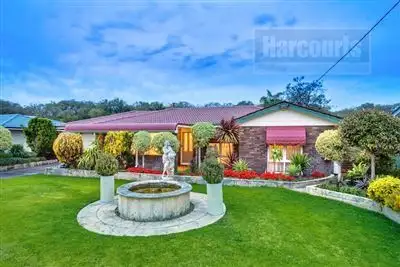


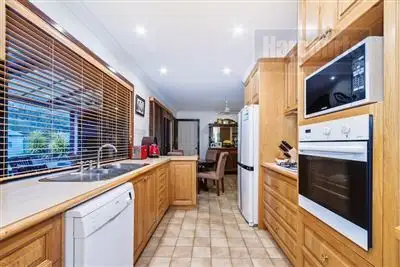
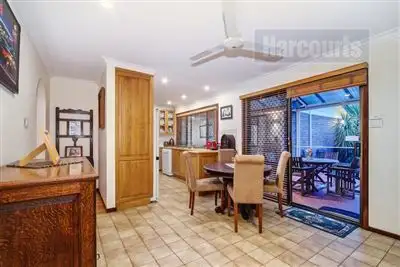
 View more
View more View more
View more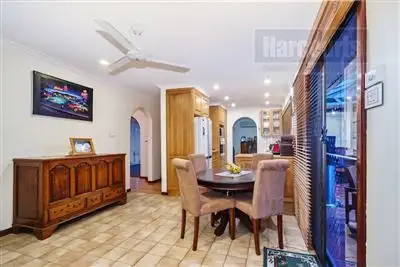 View more
View more View more
View more
