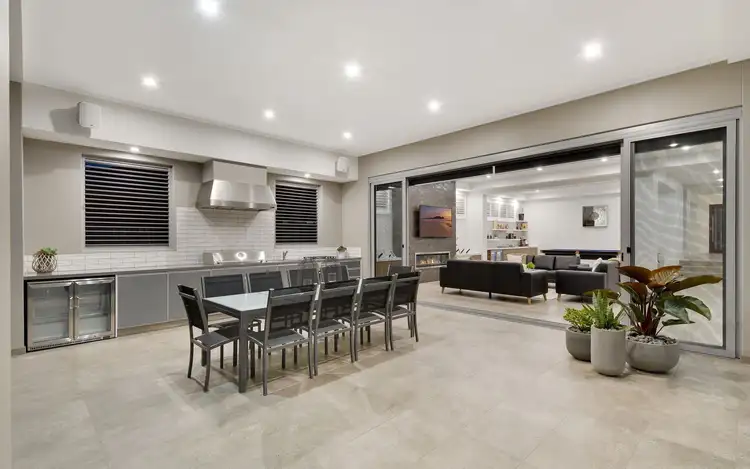Price Undisclosed
5 Bed • 3 Bath • 3 Car



+24
Sold





+22
Sold
12 Jenolan Circuit, Harrington Park NSW 2567
Copy address
Price Undisclosed
- 5Bed
- 3Bath
- 3 Car
House Sold on Wed 12 Aug, 2020
What's around Jenolan Circuit
House description
“Harrington Groves 73SQ Hidden Gem!”
Interactive media & resources
What's around Jenolan Circuit
 View more
View more View more
View more View more
View more View more
View moreContact the real estate agent
Nearby schools in and around Harrington Park, NSW
Top reviews by locals of Harrington Park, NSW 2567
Discover what it's like to live in Harrington Park before you inspect or move.
Discussions in Harrington Park, NSW
Wondering what the latest hot topics are in Harrington Park, New South Wales?
Similar Houses for sale in Harrington Park, NSW 2567
Properties for sale in nearby suburbs
Report Listing

