A homage to everlasting elegance and meticulous craftsmanship, this beautifully maintained family home instantly allures with its impressive street frontage, generous interiors and subtle nod to federation design. Laying claim to 1,105sqm (approx.) of manicured land within the highly-sought Summerfields Estate, a picture-perfect garden and pool setting complements light-filled interiors featuring three separate living zones, a heart-placed kitchen and private accommodation.
Genuinely crafted with an impeccable design, the comfortable layout affords family flexibility across a formal lounge with ornamental gas fireplace, an open living and dining zone, and separate family room, each connecting with the outdoors including a covered alfresco with pool aspects. Natural stone benchtops grace the heart-placed kitchen, with a Bosch dishwasher and Bertazzoni cooker. Simultaneously, two separate alfresco zones host outdoor entertaining with sweeping gardens directing attention to the fibreglass pool.
The four-bedroom 2-bathroom accommodation presents space for large or growing families, with parent’s treated to generous proportions, a spa-ensuite and walk-through robe. Complete with ducted heating and air conditioning, a home office, large laundry, solar system and double garage with additional off-street parking.
- Positioned within the highly-sought Summerfields Estate
- Minutes from Benton Junior College, Mornington Racecourse and Bentons Square
- Beautifully manicured garden and pool setting across 1,105sqm (approx.)
- Front formal lounge with ornate gas fireplace, open living and dining zone
- Separate family room with rear alfresco access
- Natural-stone finished kitchen with Bertazzoni cooker and Bosch dishwasher
- Master bedroom with light-filled spa-ensuite and walk-through robe
- Three additional bedrooms, each with built-in robes
- Home office, double garage with additional off-street parking
- Ducted heating and air conditioning, ducted vacuum, solar system
- Water tanks, veggie gardens and secure play space for the kids
- A short drive from Mornington’s cafes, retail, boutiques, parklands and coastlines
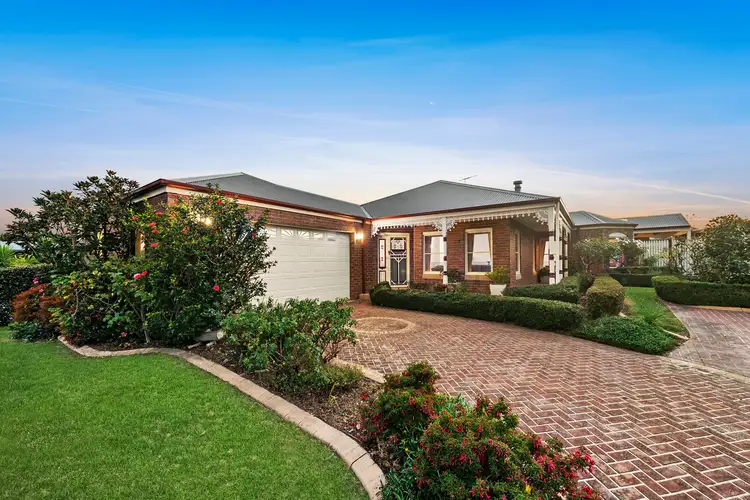
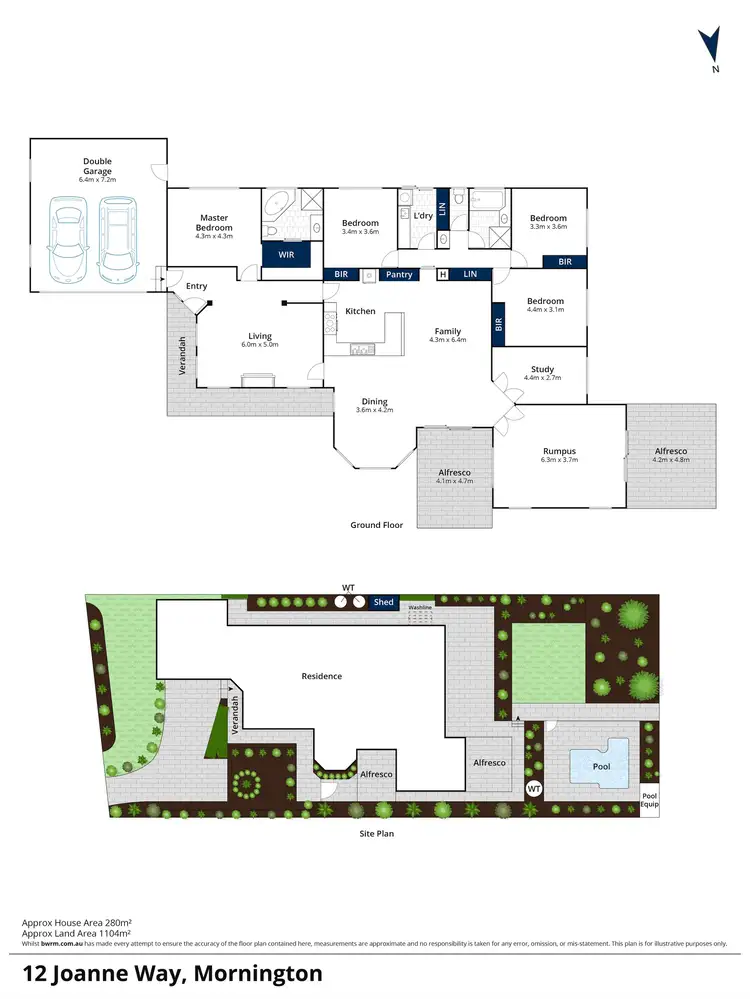
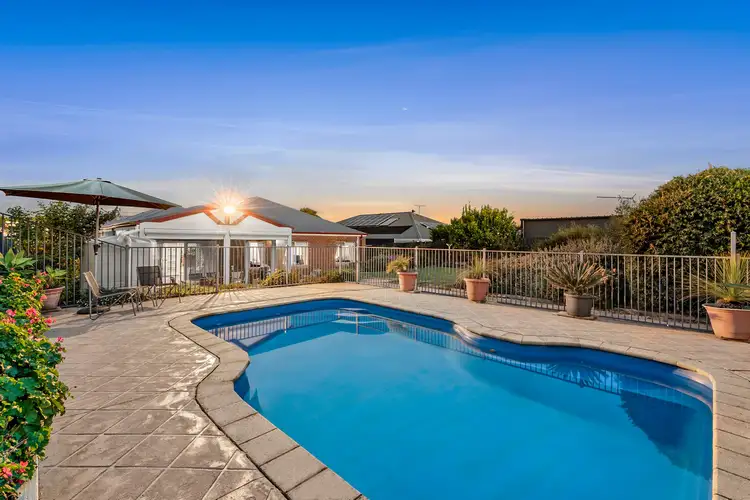
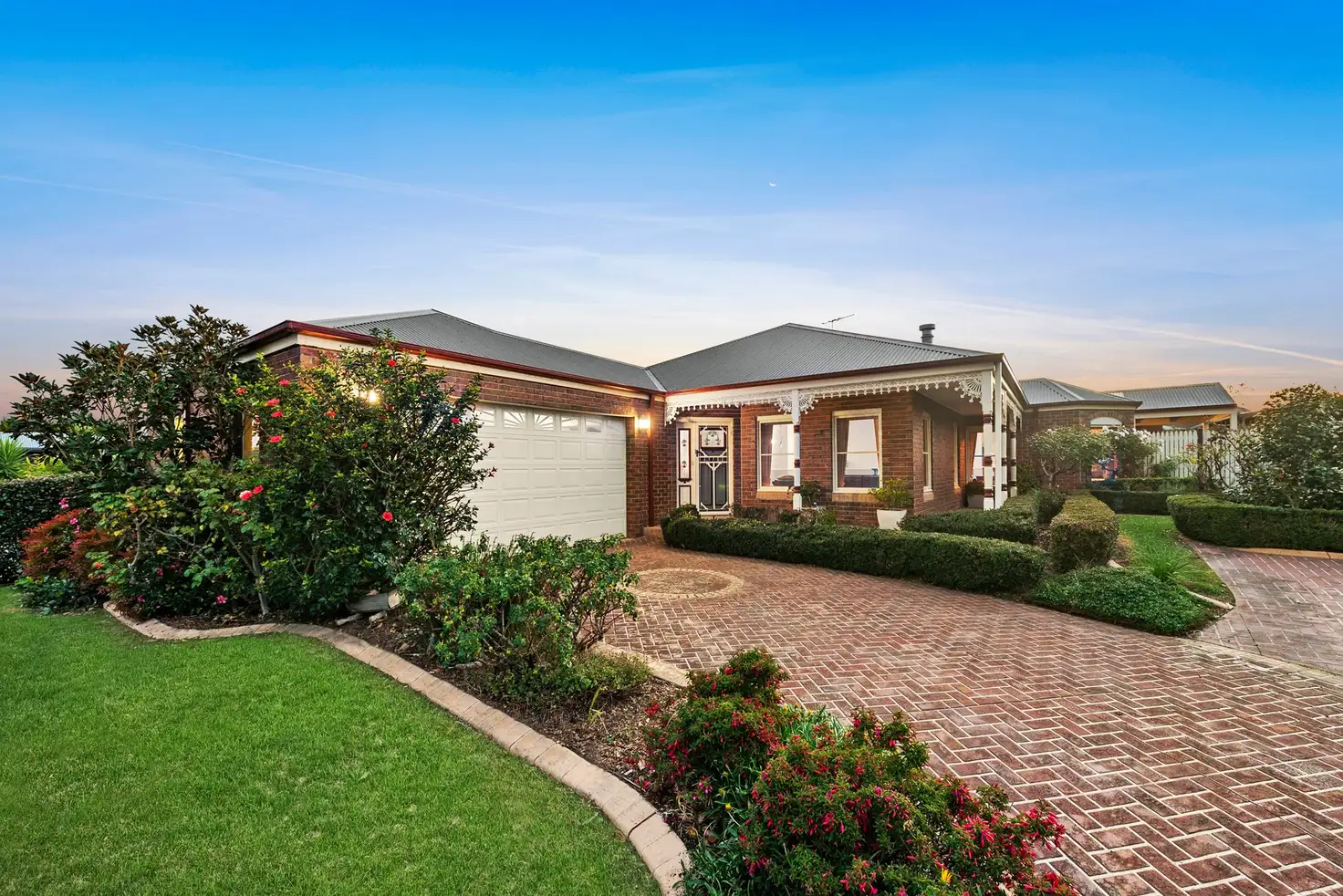


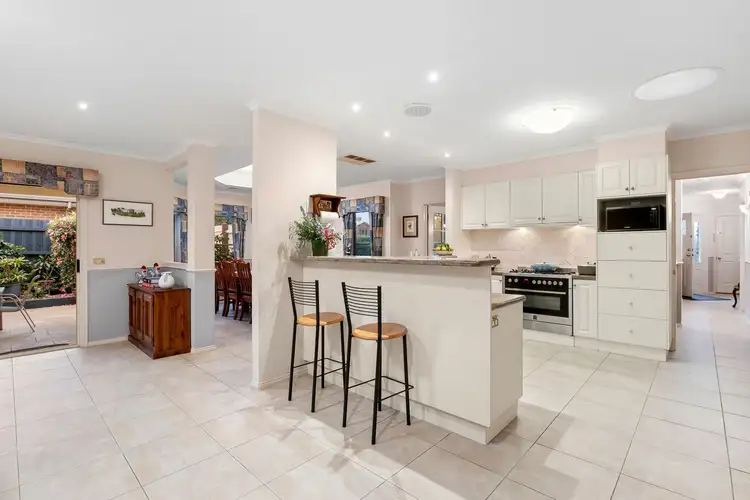
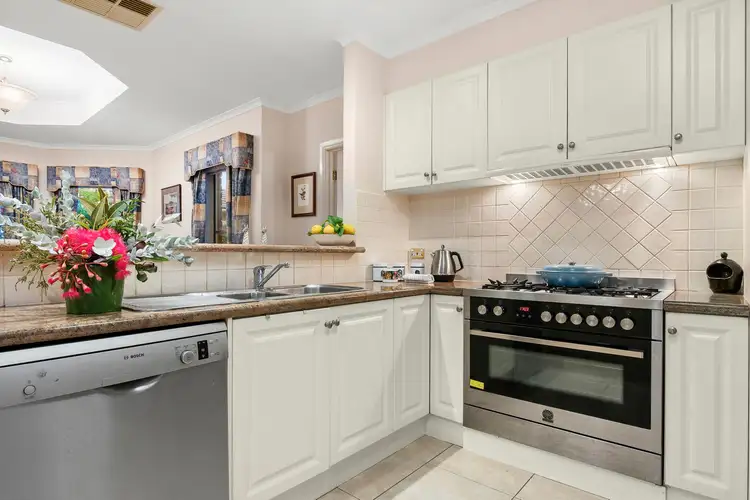
 View more
View more View more
View more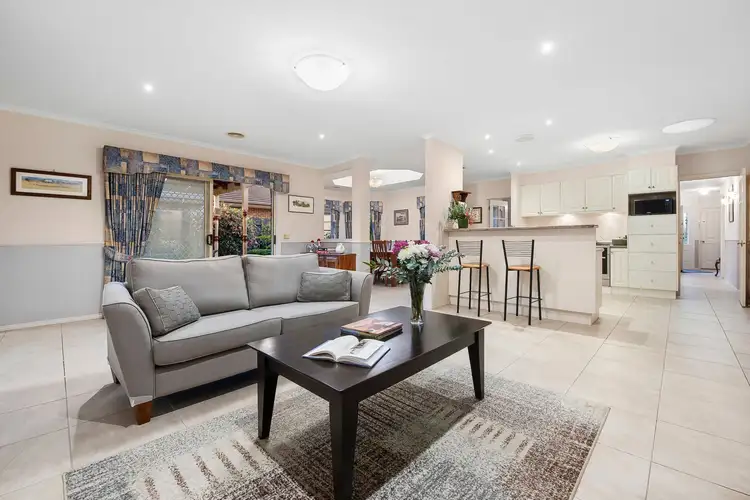 View more
View more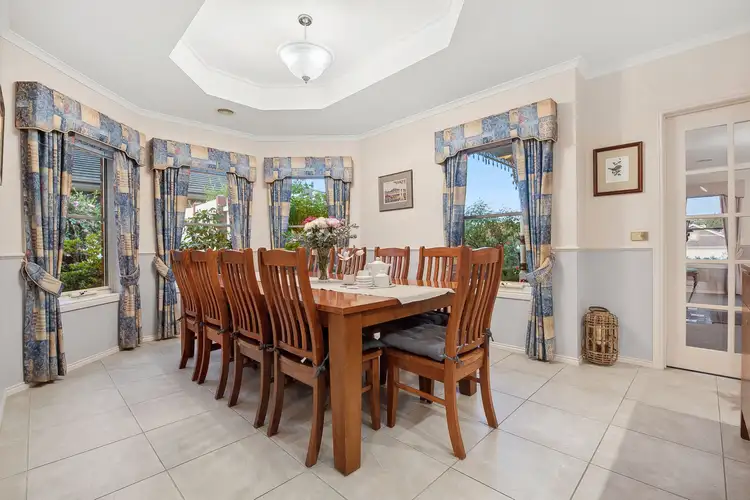 View more
View more
