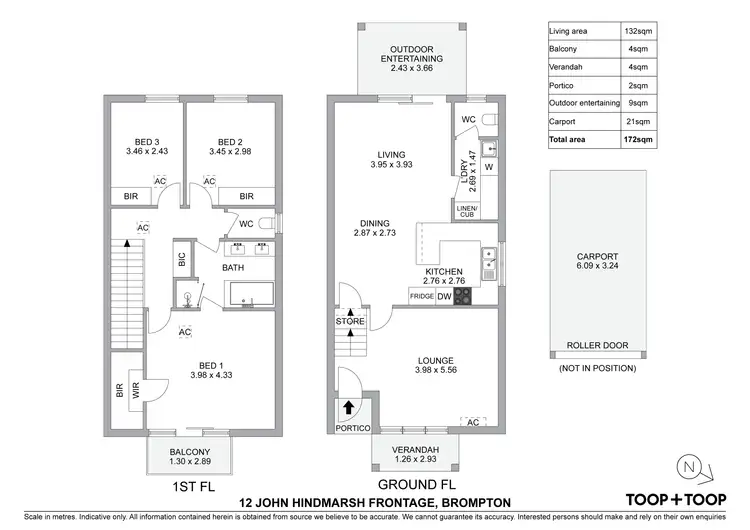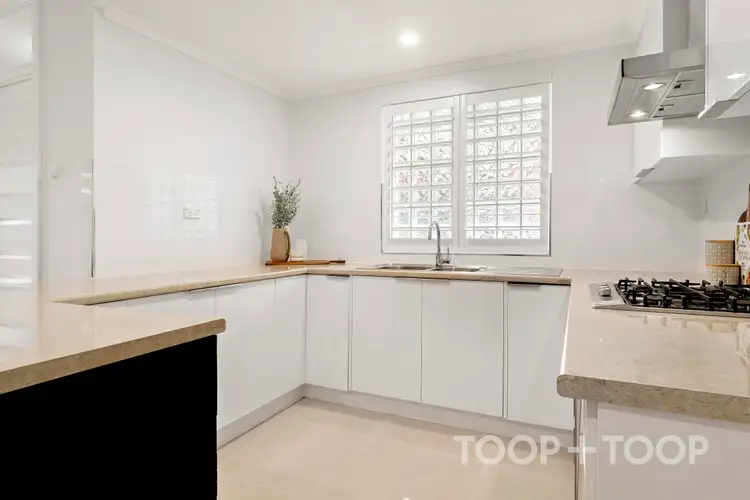Presenting low maintenance living in a vibrant city fringe community, whether you are a first home buyer, professional couple, small family or investor, this contemporary multi-level townhouse is a glamorous mix of convenience and lifestyle.
Perched on the corner with remote controlled gate access to the rear, this home is designed for a life of ease and lavishness. The meticulous floorplan offers three comfortable bedrooms, one spacious bathroom and an additional downstairs restroom for added convenience. Neutral tones fill the interior, exuding an inviting aura, and floods of natural light liven up the entire space. It further boasts two distinct living areas, an outdoor entertaining alfresco zone, low maintenance courtyard and a fully-equipped kitchen that are sure to appeal to modern tastes.
Tedious maintenance is a thing of the past, thanks to the careful design of this splendid townhouse. This is your chance to experience the confluence of convenience and lifestyle at its best. Don't wait around - it won't last long!
Features to note:
• Ducted air conditioning
• Split system reverse cycle units to multiple rooms
• Samsung gas cook top
• Westinghouse electric oven
• Dishwasher
• Separate laundry with connecting guest WC
• Overhead cabinetry and space provisions for washer and dyer to laundry
• Plantation shutters to multiple window
• Under stair storage
• Outdoor entertaining alfresco
• Security screen doors to front and rear with additional built-in pet door to back
• Remote controlled gate from Francis Ridley Circuit for side vehicle access
• Lock-up undercover carport and additional open carparking space
• Low maintenance gardens
• High rear fencing for ultimate privacy
• Gas hot water service
• Fully carpeted upstairs space
• Walk-in robe and private balcony to master bedroom with reserve views
• Feature lighting to master bedroom
• Dual basin and full-sized bathtub to the bathroom, with direct access from hallway and master bedroom
• Built in robes to bed 2 and bed 3
Local Area
• Hawkers Street for the popular Seven Grounds Café
• A selection of reserves including Albert Greenshields Reserve and dog park, and Sam Johnson Sportground offering children's playgrounds and dog parks, or Brompton Park for basketball court, and sheltered seating areas
• Foodland Croydon
• Excelsior Hotel, The Brickmakers Arms, and Brompton Hotel
• Bombay Bicycle Club
• Pizza Meccanica
Public Transport
• Ovingham Railway station a 10 minute walk from home to take you to bustling CBD
• Bowden railway station can take you to the CBD or Grange Beach!
• Free tram line to take you direct into the bustling CBD
• Ample bus stops along Torrens Road or Hawker Street.
Schooling
• Zoned to Brompton Primary, Adelaide High and Adelaide Botanic High Schools
• Woodville and Underdale High Schools both under 5km from home
• Kilkenny, Prospect and North Adelaide Primary Schools under 3km from home
• St Joseph's, Immaculate Heart of Mary, Blackfriars Primary, Prescott College, St Margaret Mary and Torrensville Primary – all within a 10-minute drive from home.
Nearby Hotspots
• Croydon's Queen Street Scene with café's and boutique shopping
• Walking distance to Bowden's Plant 3 and Plant 4 hotspots
• Hit the leafy streets of North Adelaide, under 2km from home
• Adelaide CBD 10 minutes from home
• Prospect Road a 6-minute drive away for a variety of entertainment, restaurants, cafes and eateries
Method of Sale
• Best Offer By 6:00pm, Monday 16th December 2024
Disclaimer:
• Whilst every effort has been made to ensure the accuracy and thoroughness of the information provided to you in our marketing material, we cannot guarantee the accuracy of the information provided by our Vendors, and as such, TOOP+TOOP makes no statement, representation or warranty, and assumes no legal liability in relation to the accuracy of the information provided. Interested parties should conduct their own due diligence in relation to each property they are considering purchasing. All photographs, maps and images are representative only, for marketing purposes.
For more information:
• Feel free to contact Jake Theo of TOOP+TOOP Real Estate anytime on 0422 959 650.








 View more
View more View more
View more View more
View more View more
View more
