This delightful residence is an exceptional find for first-time homebuyers or investors looking to enrich their property portfolio, offering a blend of affordability and classic charm in the serene neighborhood of Burnside. Ideally situated just 1.5km from top-rated schools such as St Johns and Burnside State School, it caters to families who place a premium on education. With essential amenities like the YMCA, Post Office, and shopping centers within walking distance, this home promises a lifestyle of unparalleled convenience and ease.
Upon entry, the home welcomes you into a space that harmoniously combines traditional elements with modern living needs. It features a generously sized open-plan living area, filled with natural light and designed to create a seamless flow between indoors and outdoors. The property is adorned with amenities that enhance everyday living:
-Outdoor Space: The home is set on a spacious 653m2 fenced block, offering a private and expansive outdoor area for relaxation and play, complete with easy-access side gate.
-Bedrooms: Retreat into any of the comfortable bedrooms, where built-in robes, new carpets, and a design focused on rest and rejuvenation await.
-Kitchen: The heart of the home lies in its kitchen, boasting a welcoming design with ample bench space, a large pantry, and a breakfast bar-ideal for family meals and gatherings.
-Bathroom - Brand new modern design and finishes with floor to ceiling tile.
-Entertainment and Leisure: Enjoy the outdoors on the full-length covered porch facing northeast or the fresh addition, The covered wooden deck BBQ area, perfect for social gatherings or quiet family evenings.
-Storage and Added Comforts: Beyond its charming appeal, the home includes a double lock-up garage with plenty of storage space, a newly renovated bathroom and an additional undercover outdoor area, adding convenience and a touch of luxury to the home.
This Burnside home offers more than just a living space; it represents a lifestyle of peace, comfort, and convenience on the Sunshine Coast. With its inviting location, blend of traditional and practical features, and a sense of community warmth, it stands out as a captivating option for those looking to establish or grow their presence in the area.
Discover the unique appeal of this residence and take the first step toward making it your own. Reach out today to schedule a viewing and start your journey to a fulfilling living experience.
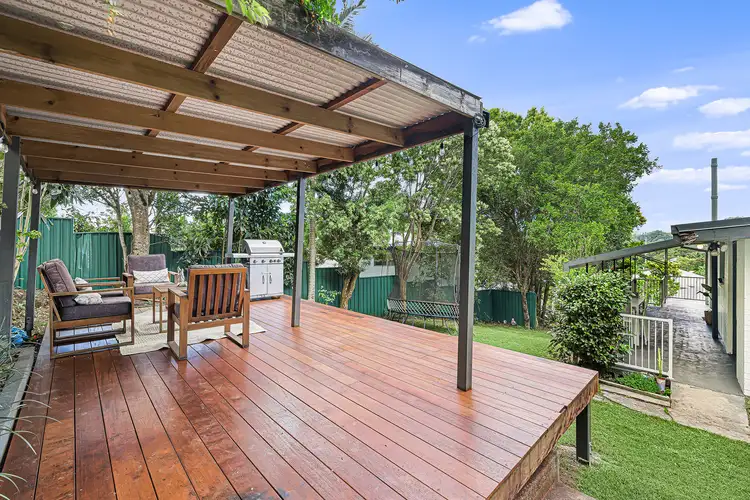
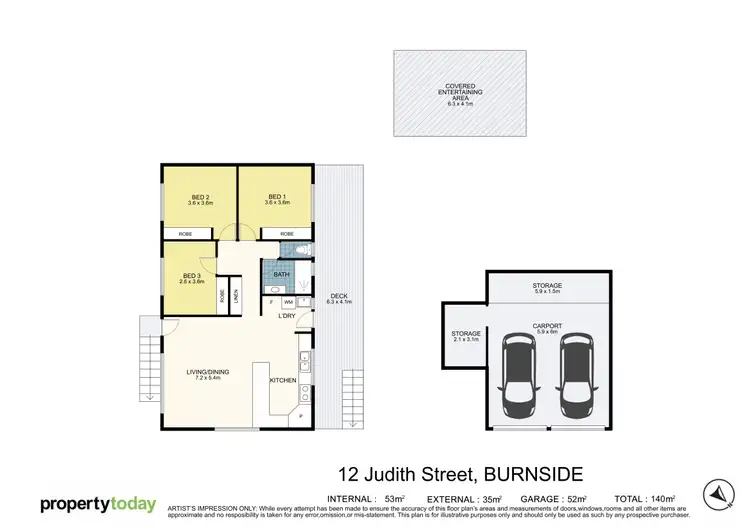
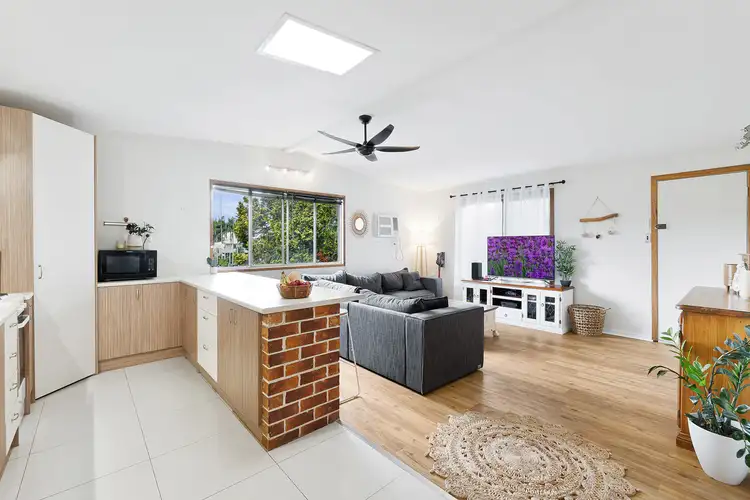
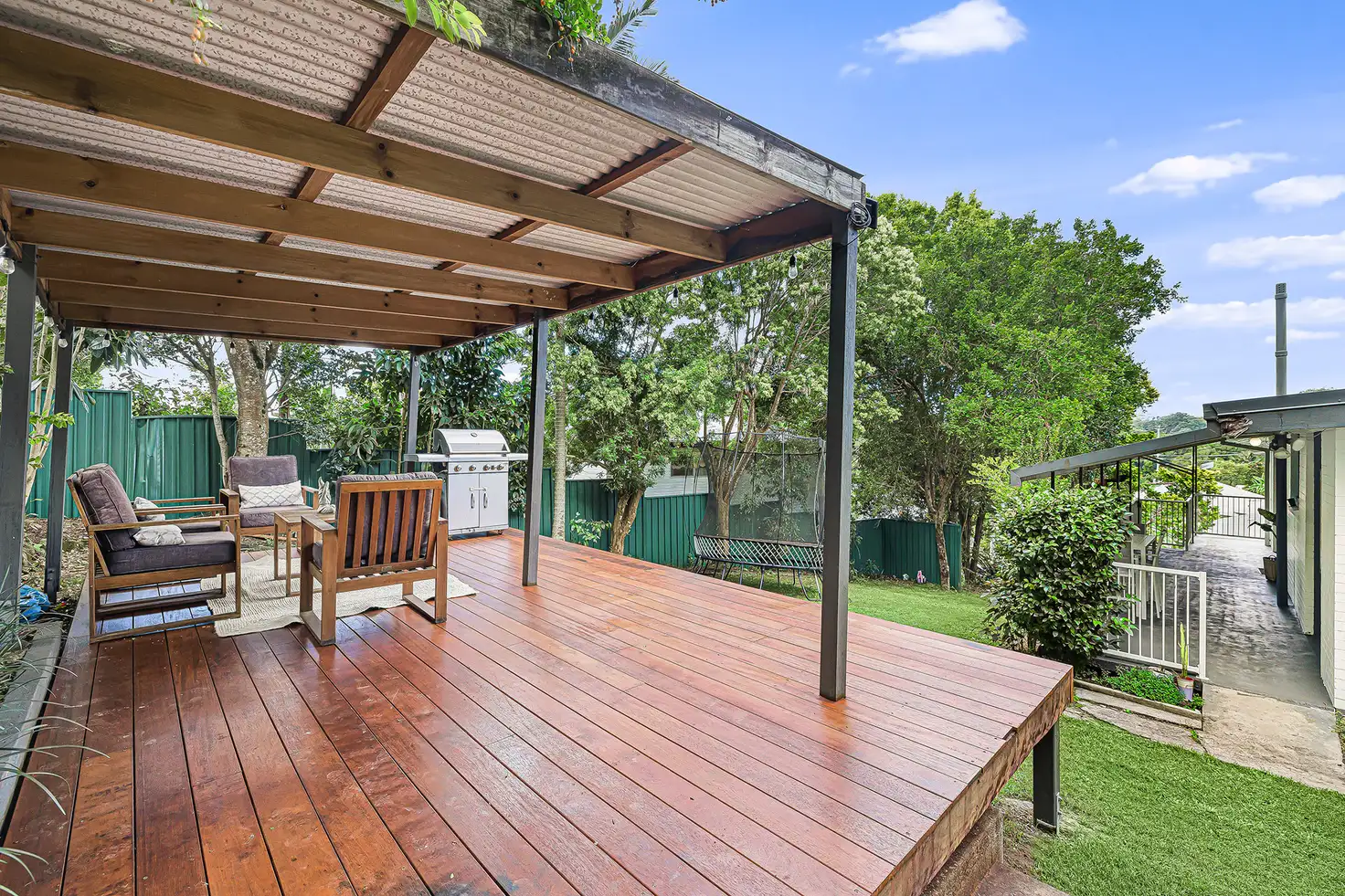


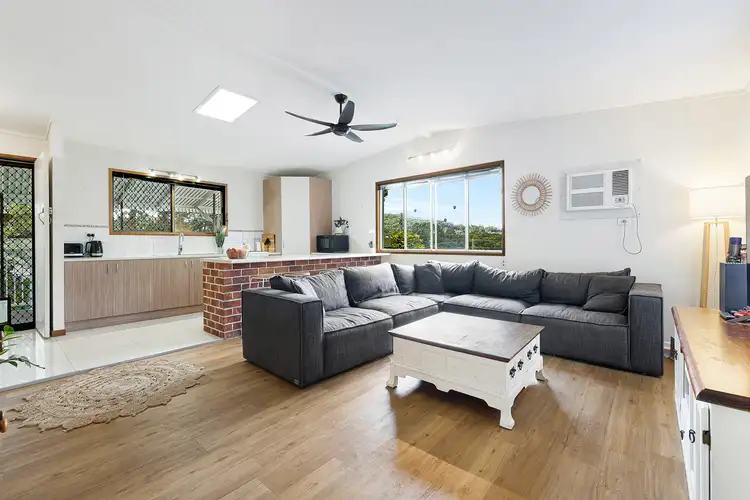
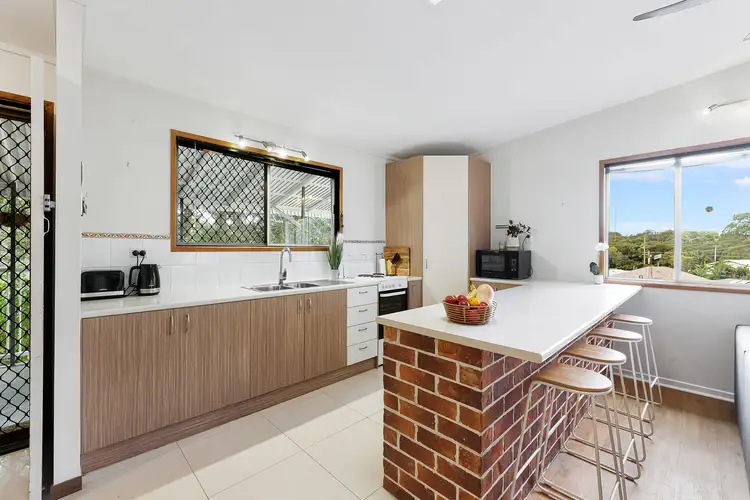
 View more
View more View more
View more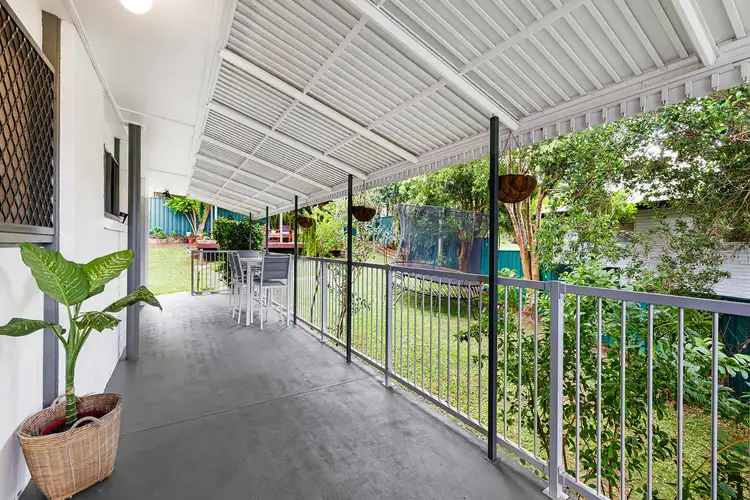 View more
View more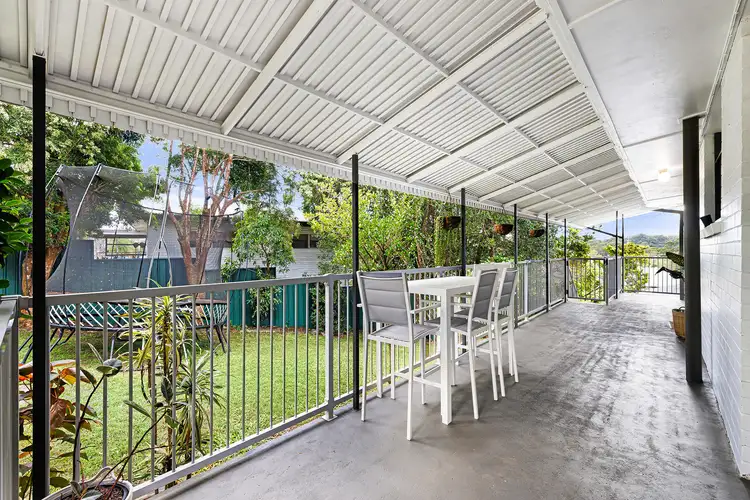 View more
View more
