Price Undisclosed
3 Bed • 2 Bath • 0 Car • 177m²
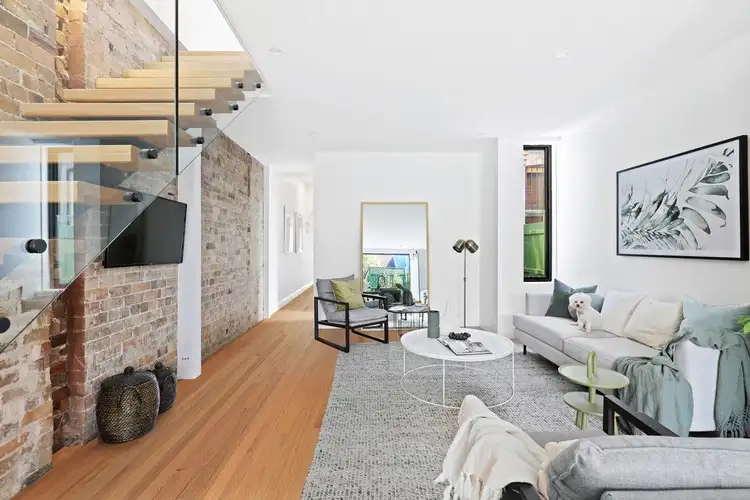
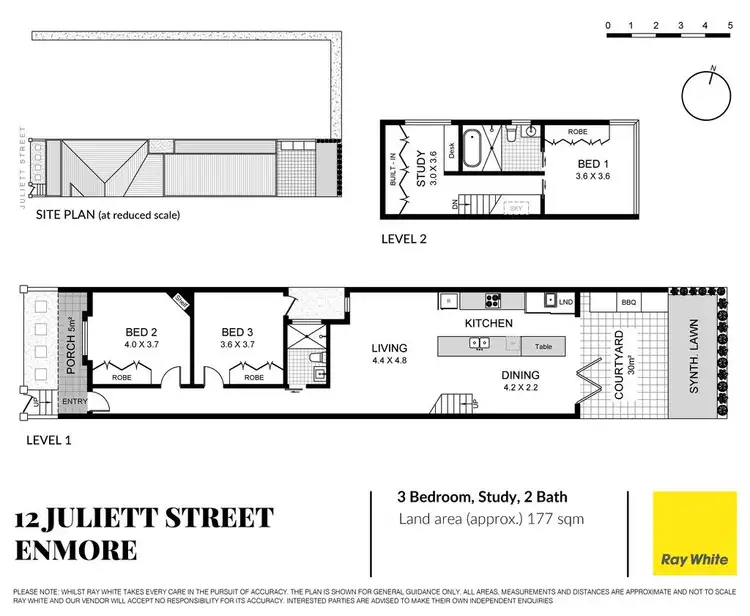
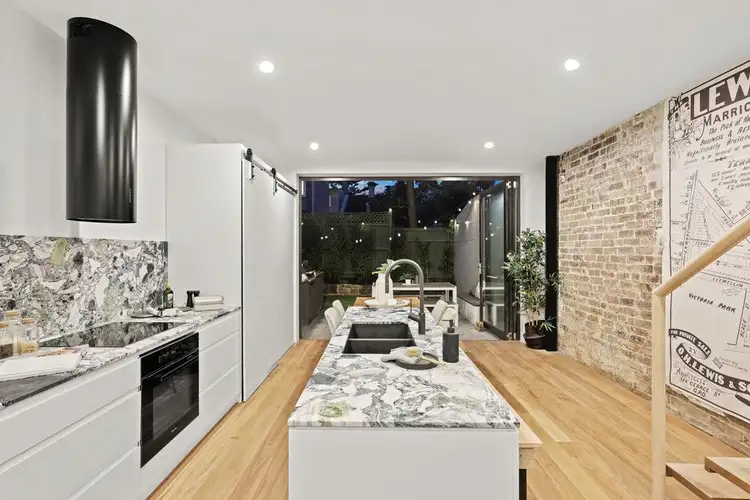
+13
Sold
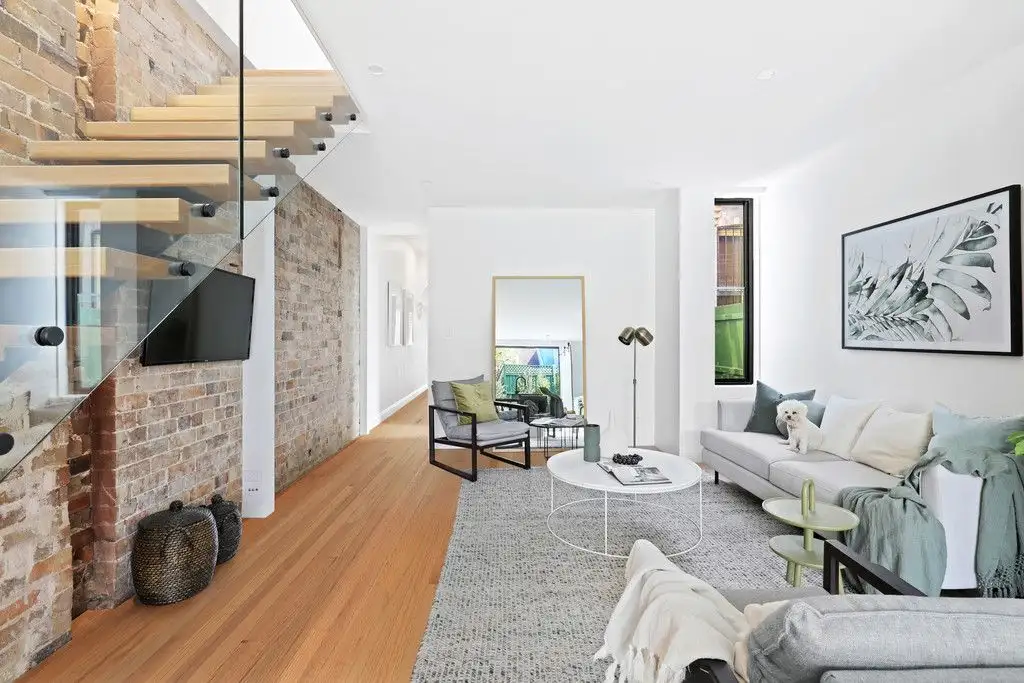


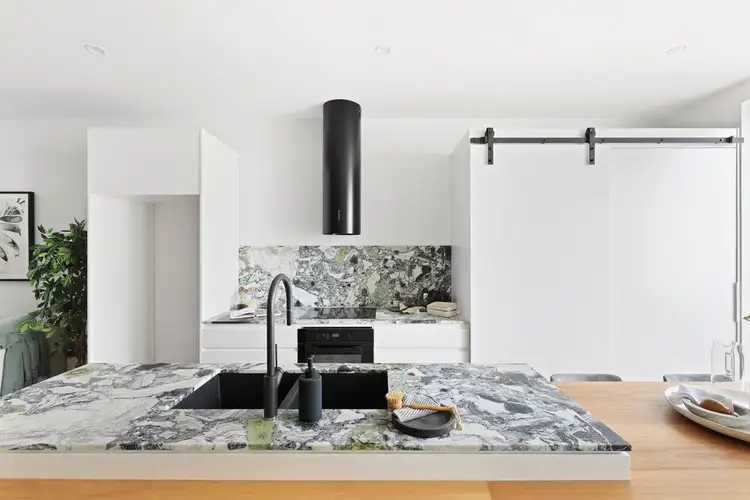
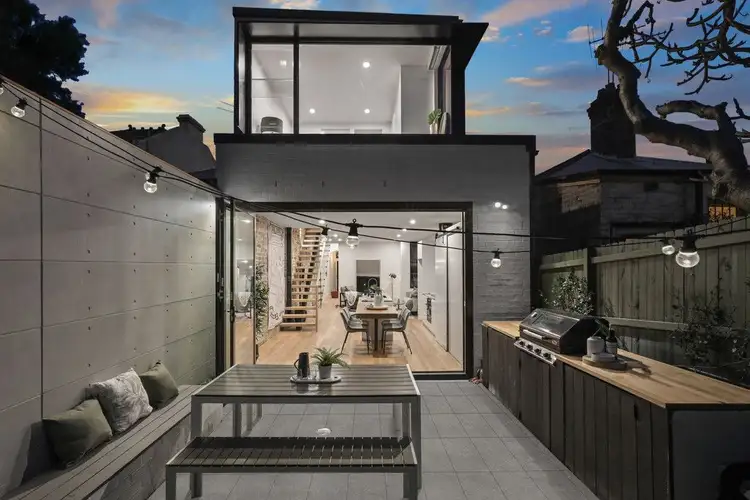
+11
Sold
12 Juliett Street, Enmore NSW 2042
Copy address
Price Undisclosed
- 3Bed
- 2Bath
- 0 Car
- 177m²
House Sold on Thu 8 Oct, 2020
What's around Juliett Street
House description
“Designer flair in a prized pocket of Enmore”
Land details
Area: 177m²
Property video
Can't inspect the property in person? See what's inside in the video tour.
Interactive media & resources
What's around Juliett Street
 View more
View more View more
View more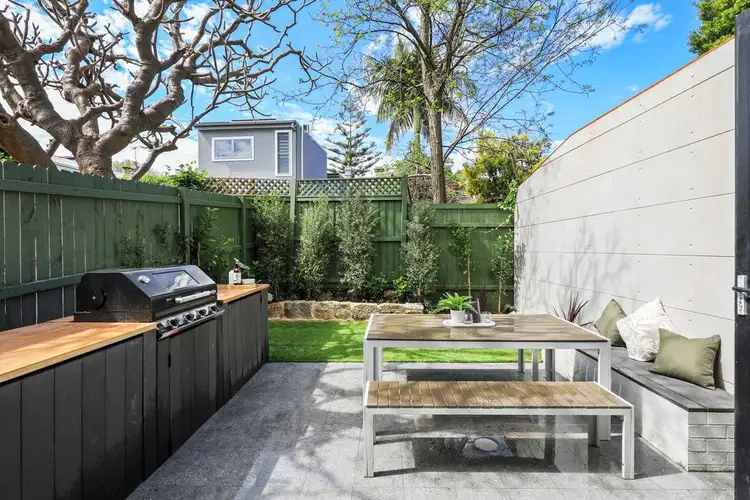 View more
View more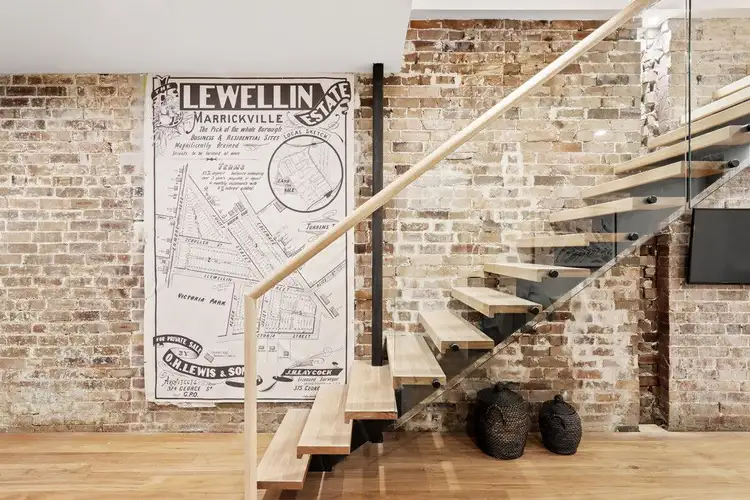 View more
View moreContact the real estate agent

Ercan Ersan
Ray White Surry Hills
0Not yet rated
Send an enquiry
This property has been sold
But you can still contact the agent12 Juliett Street, Enmore NSW 2042
Nearby schools in and around Enmore, NSW
Top reviews by locals of Enmore, NSW 2042
Discover what it's like to live in Enmore before you inspect or move.
Discussions in Enmore, NSW
Wondering what the latest hot topics are in Enmore, New South Wales?
Similar Houses for sale in Enmore, NSW 2042
Properties for sale in nearby suburbs
Report Listing
