$470,000
4 Bed • 2 Bath • 2 Car • 420m²

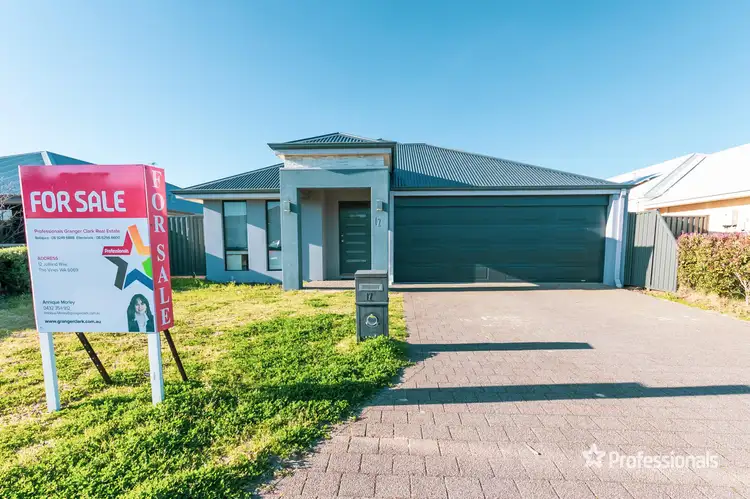
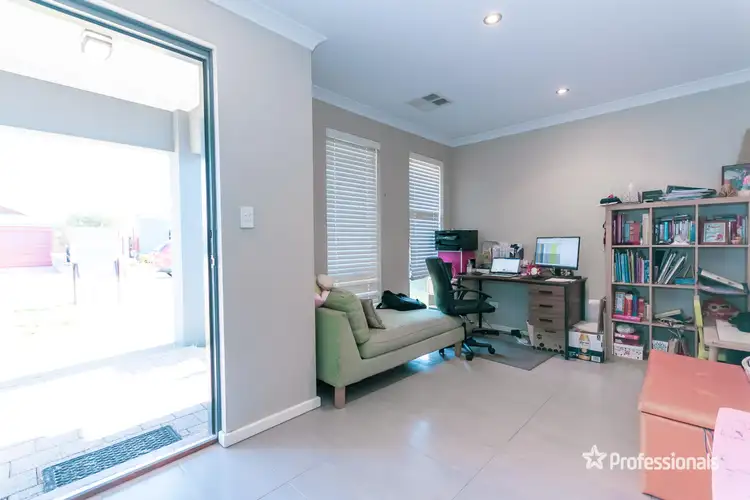
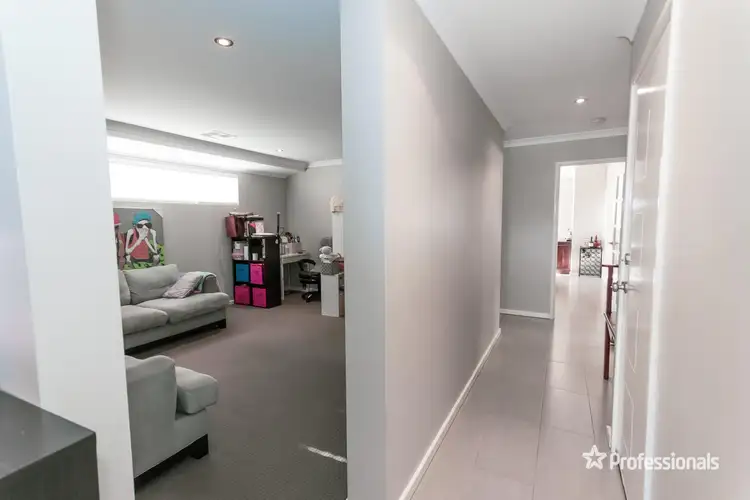
+23
Sold
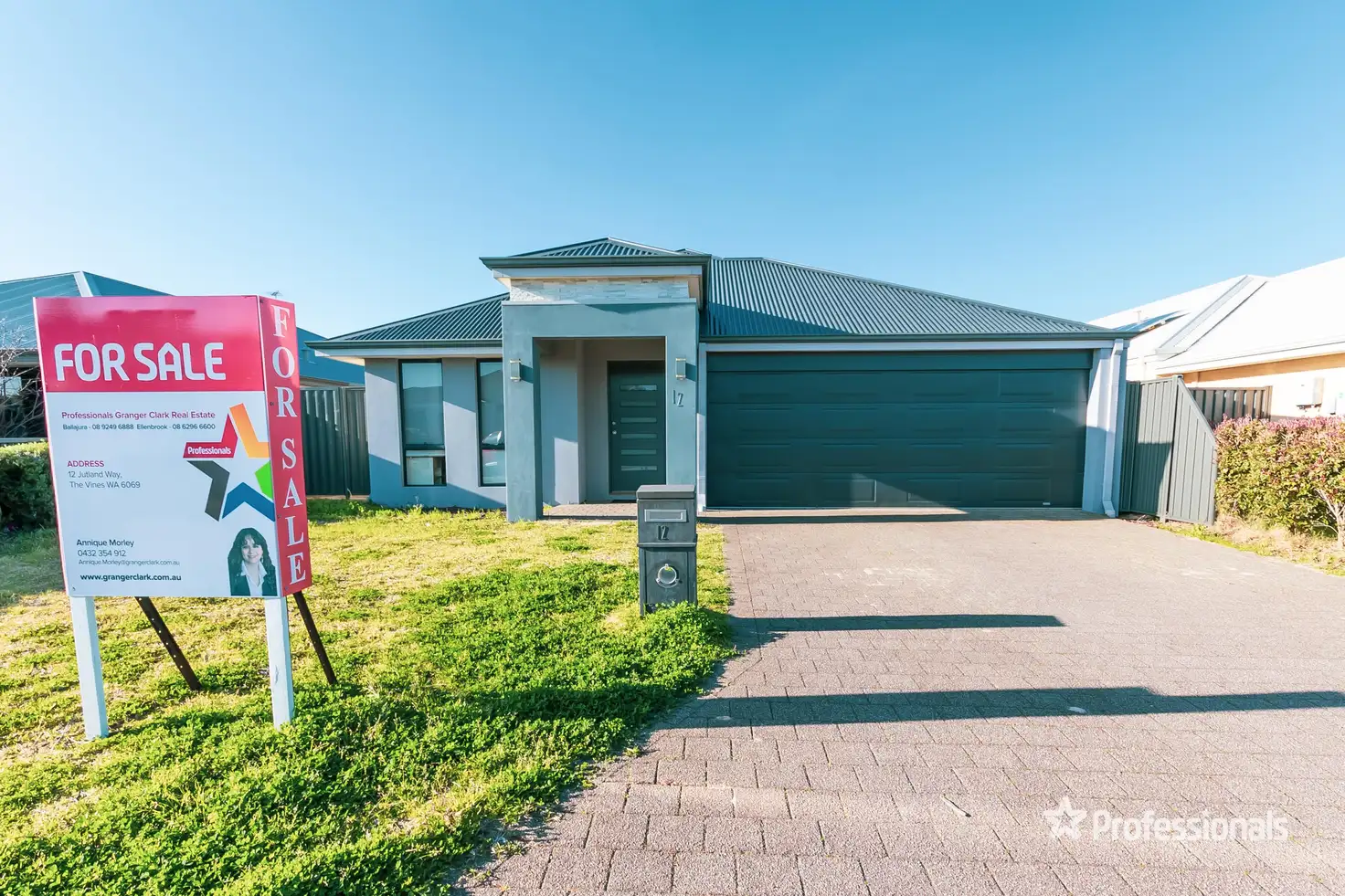


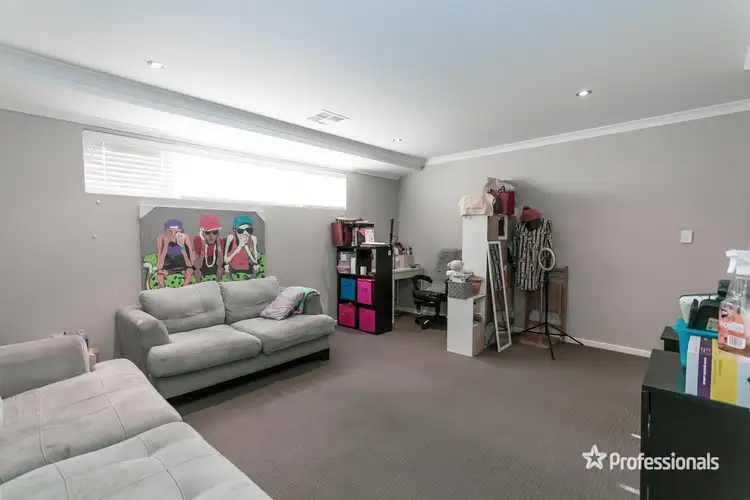
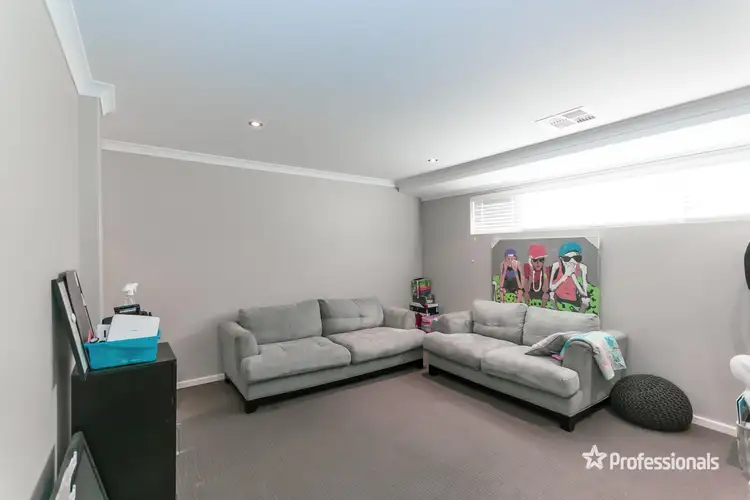
+21
Sold
12 Jutland Way, The Vines WA 6069
Copy address
$470,000
- 4Bed
- 2Bath
- 2 Car
- 420m²
House Sold on Wed 27 Apr, 2022
What's around Jutland Way
House description
“FAMILY HOME x BLANK CANVAS x SUPERB LOCATION”
Land details
Area: 420m²
What's around Jutland Way
 View more
View more View more
View more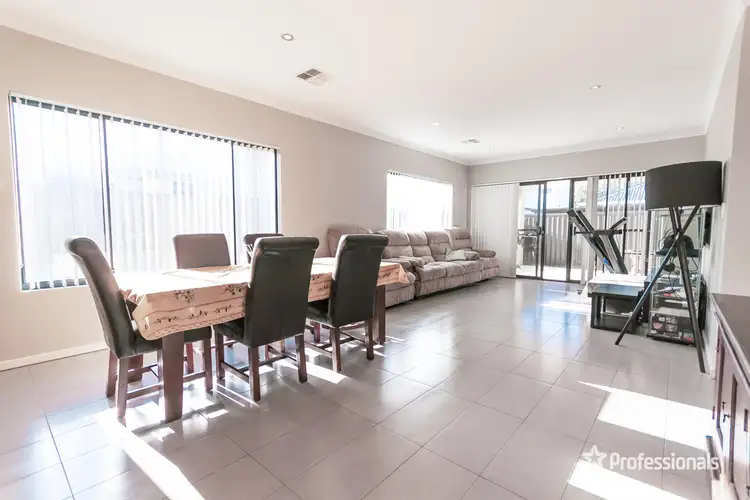 View more
View more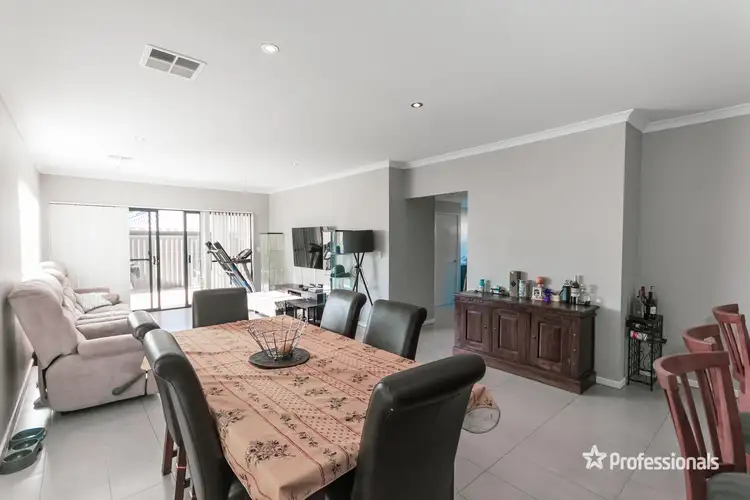 View more
View moreContact the real estate agent


Annique Morley
Professionals Granger Clark Real Estate
5(27 Reviews)
Send an enquiry
This property has been sold
But you can still contact the agent12 Jutland Way, The Vines WA 6069
Nearby schools in and around The Vines, WA
Top reviews by locals of The Vines, WA 6069
Discover what it's like to live in The Vines before you inspect or move.
Discussions in The Vines, WA
Wondering what the latest hot topics are in The Vines, Western Australia?
Similar Houses for sale in The Vines, WA 6069
Properties for sale in nearby suburbs
Report Listing
