Welcome to 12 Kadina Crescent, Isabella Plains, a beautifully presented family home offering space, versatility and modern inclusions. With four bedrooms, multiple living zones and excellent outdoor areas, this residence is designed for both relaxed family living and easy entertaining. On a 775 sqm block, this 286 sqm home has space for everyone.
Step inside and discover a flowing floor plan featuring three separate living areas, a sunroom, and an additional deck, giving the family plenty of space to spread out. At the heart of the home, the functional kitchen connects seamlessly with the living spaces, making everyday living and entertaining a breeze.
Accommodation consists of four well-proportioned bedrooms, supported by two bathrooms, while a dedicated study with built-in joinery and storage makes working from home effortless.
This home also comes loaded with practical extras including 5kW solar panels to reduce energy costs, a comprehensive security system with 6 cameras, and an extra-sized double garage providing room for vehicles plus additional storage or a workshop area.
Outdoors, enjoy the sunroom and deck as your year-round entertaining zones, complemented by a large, secure backyard perfect for kids and pets.
Features:
Four spacious bedrooms, two bathrooms
Three versatile living areas plus a sunroom
Additional deck for outdoor entertaining
Dedicated study with inbuilt joinery and storage
Functional kitchen with ample cupboard space
5kW solar panel system for energy efficiency
Security system with 6 cameras installed
Extra-sized double garage with storage/workshop capacity
Large, secure backyard – ideal for children and pets
Convenient location close to schools, shops, parks and transport
12 Kadina Crescent combines space, comfort, and modern conveniences – the perfect choice for growing families.
Land- 775
House Size- 286 sqm
EER-1.0
Orientation- North North East
All figures are approximate
For further details, please contact Alvin Nappilly by submitting an enquiry below or calling on 0426146118.
Disclaimer: Confidence Real Estate and the vendor cannot warrant the accuracy on the information provided and will not accept any liability for loss or damage for any errors or misstatements in the information. Some images may be digitally styled/furnished for illustration purposes. Images and floor plans should be treated as a guide only. Purchasers should rely on their own independent enquiries.
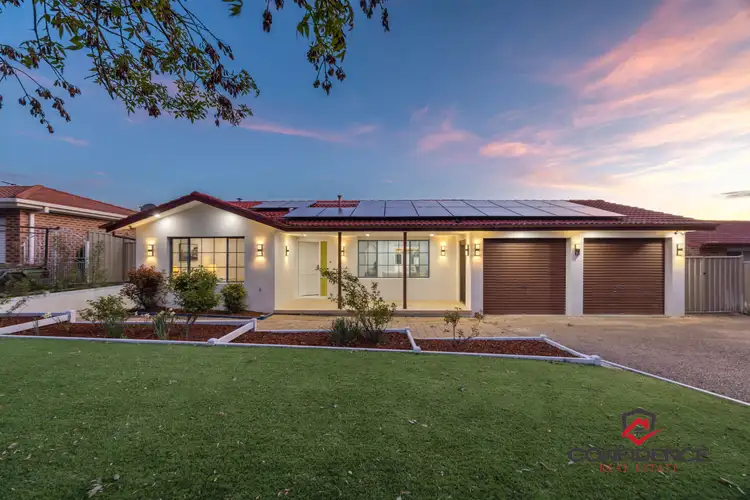
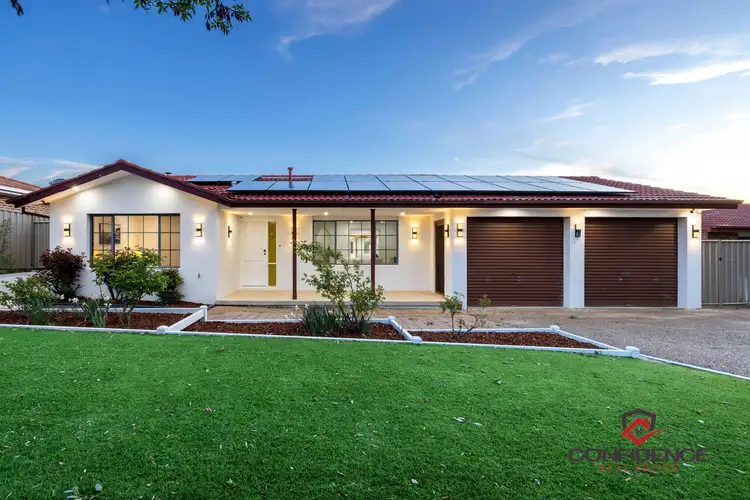
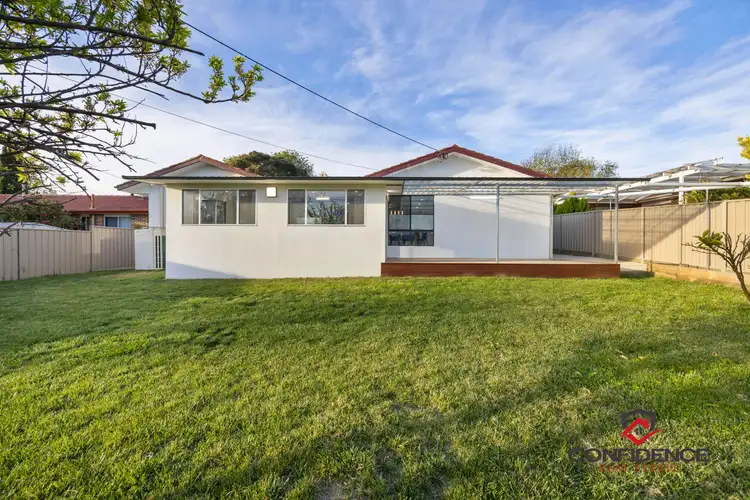
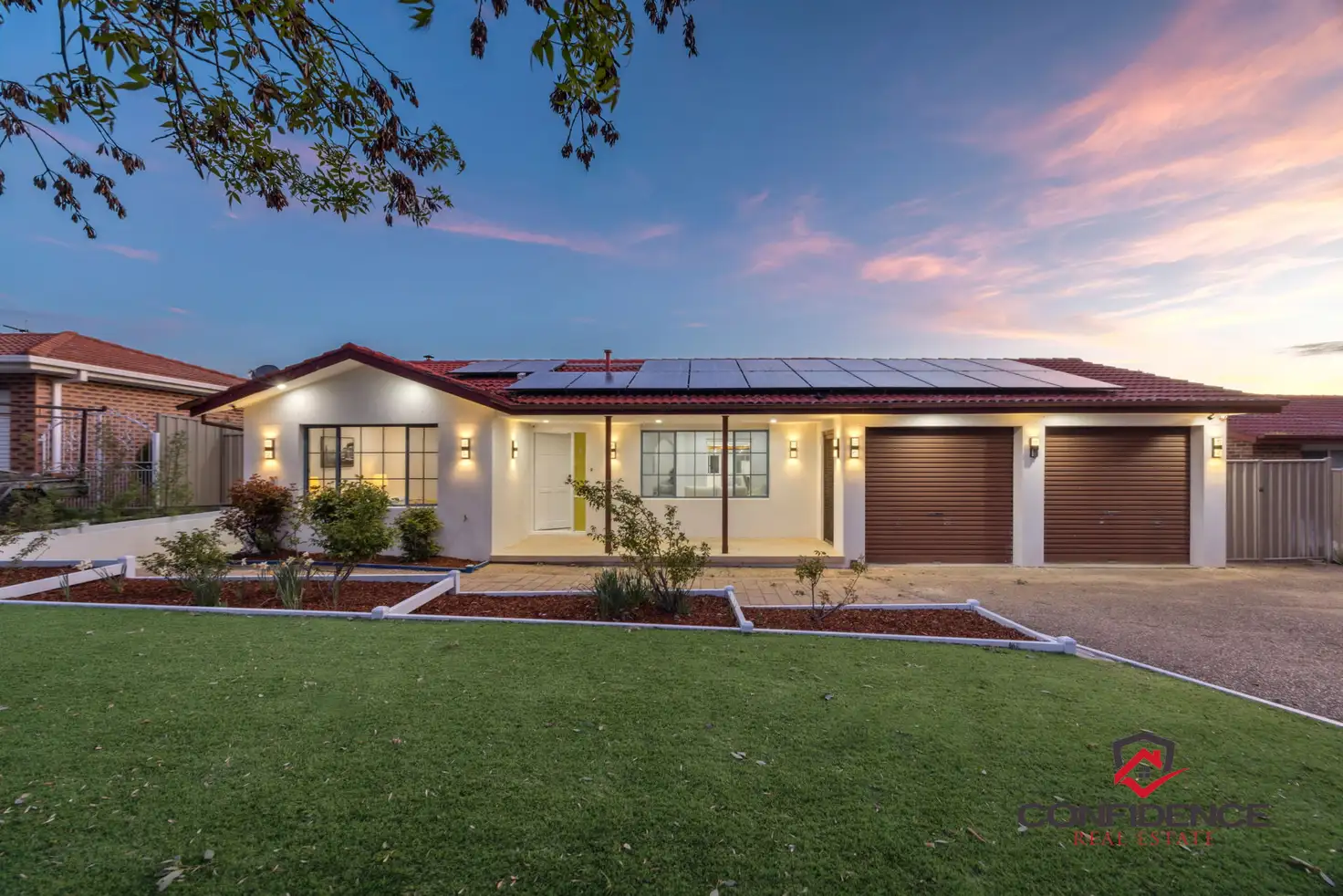


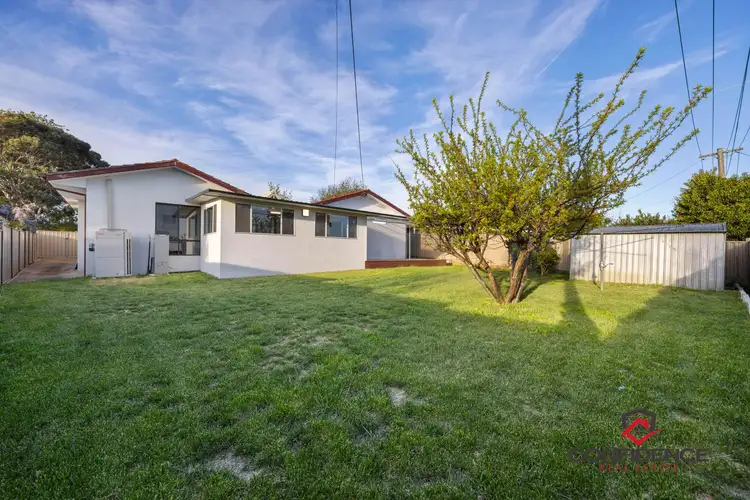
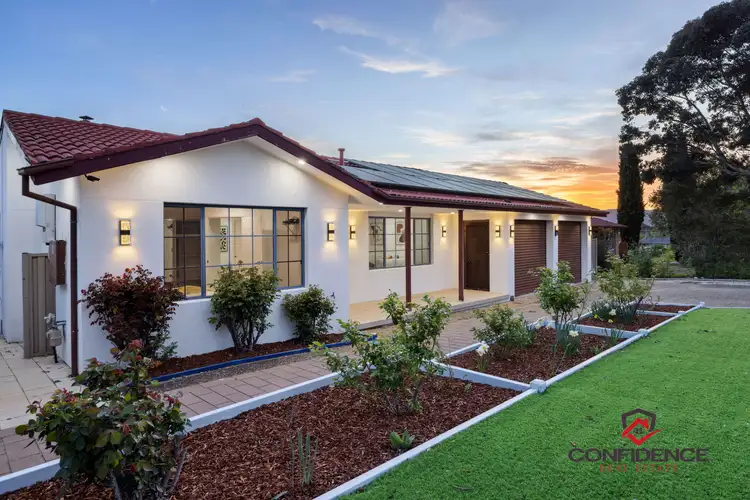
 View more
View more View more
View more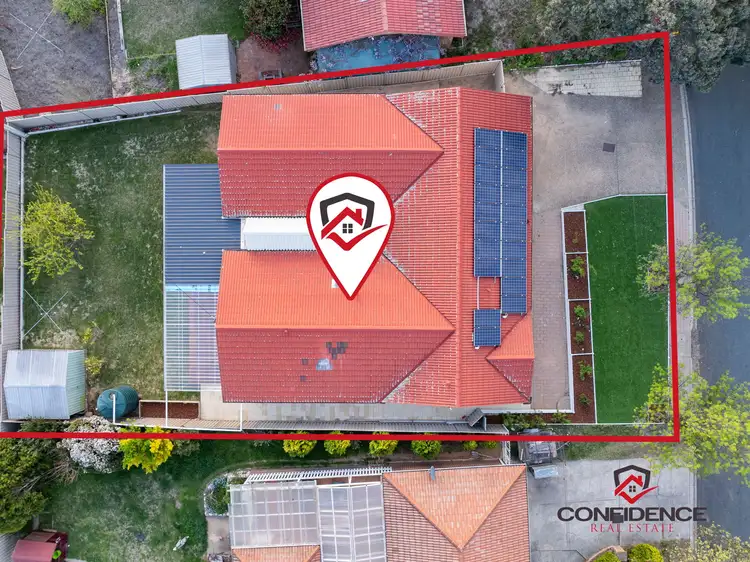 View more
View more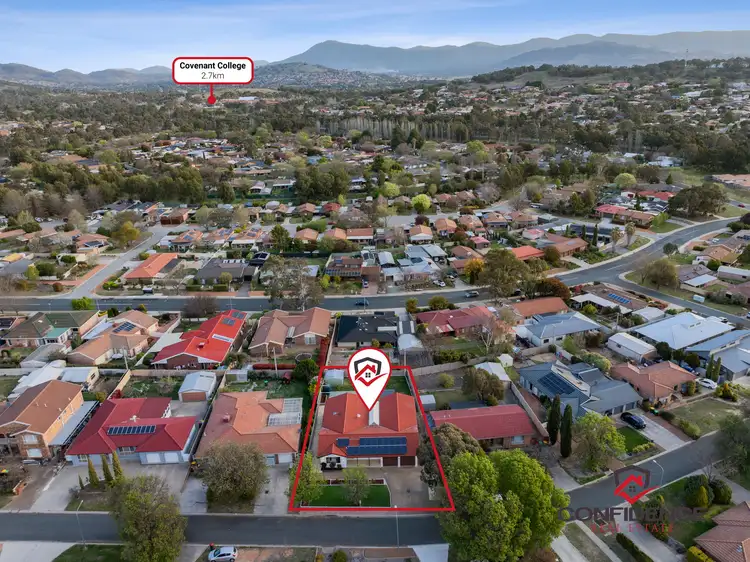 View more
View more
