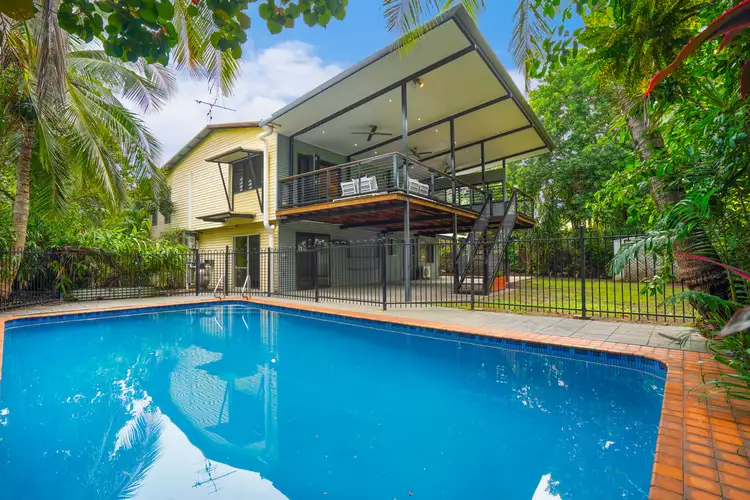$841,000
4 Bed • 2 Bath • 2 Car




+23
Sold





+21
Sold
12 Kailis Street, Wanguri NT 810
Copy address
$841,000
- 4Bed
- 2Bath
- 2 Car
House Sold on Tue 8 Mar, 2022
What's around Kailis Street
House description
“Stunning Elevated Tropical Home Offers Versatile Family Living”
Property video
Can't inspect the property in person? See what's inside in the video tour.
Interactive media & resources
What's around Kailis Street
 View more
View more View more
View more View more
View more View more
View moreContact the real estate agent
Send an enquiry
This property has been sold
But you can still contact the agent12 Kailis Street, Wanguri NT 810
Nearby schools in and around Wanguri, NT
Top reviews by locals of Wanguri, NT 810
Discover what it's like to live in Wanguri before you inspect or move.
Discussions in Wanguri, NT
Wondering what the latest hot topics are in Wanguri, Northern Territory?
Similar Houses for sale in Wanguri, NT 810
Properties for sale in nearby suburbs
Report Listing



