Price Undisclosed
4 Bed • 3 Bath • 4 Car • 692m²
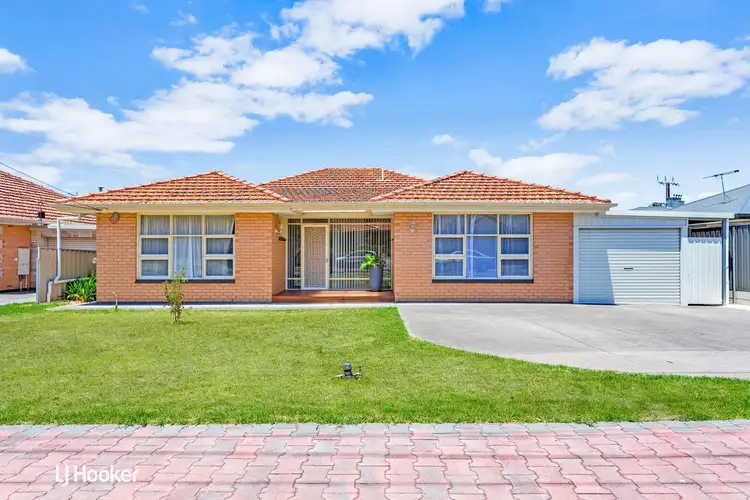
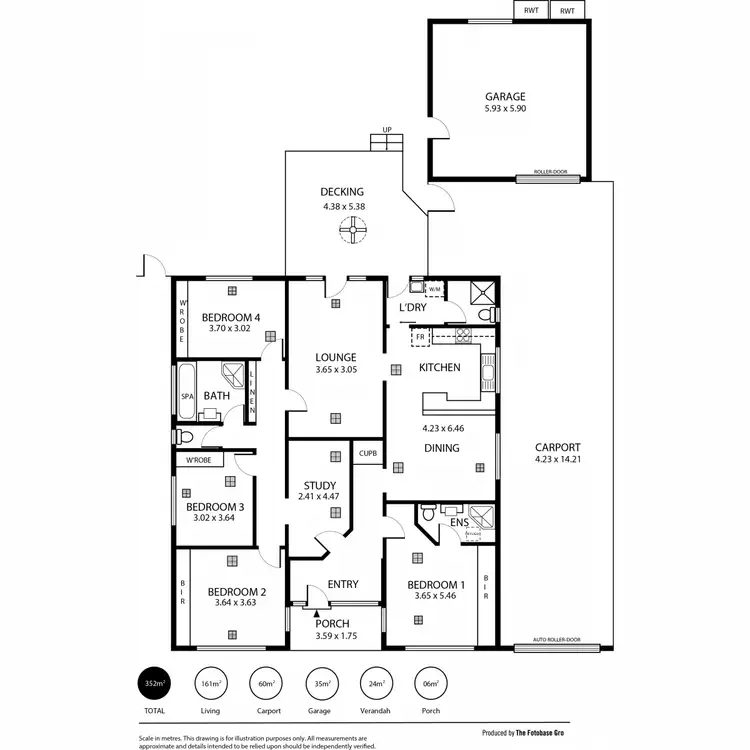
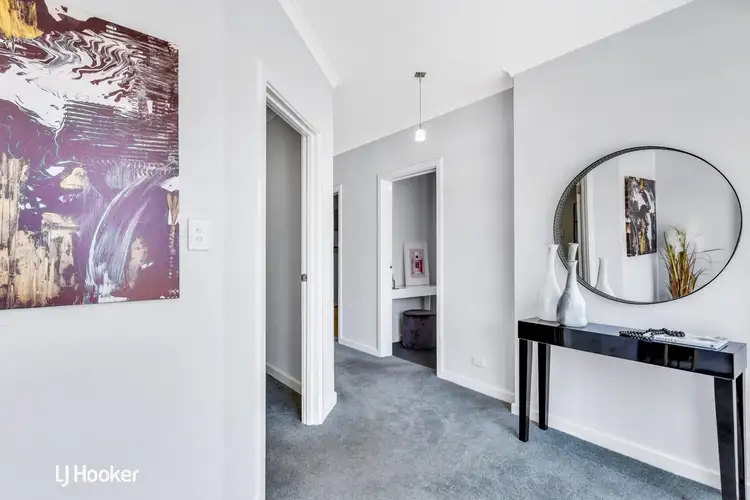
+23
Sold
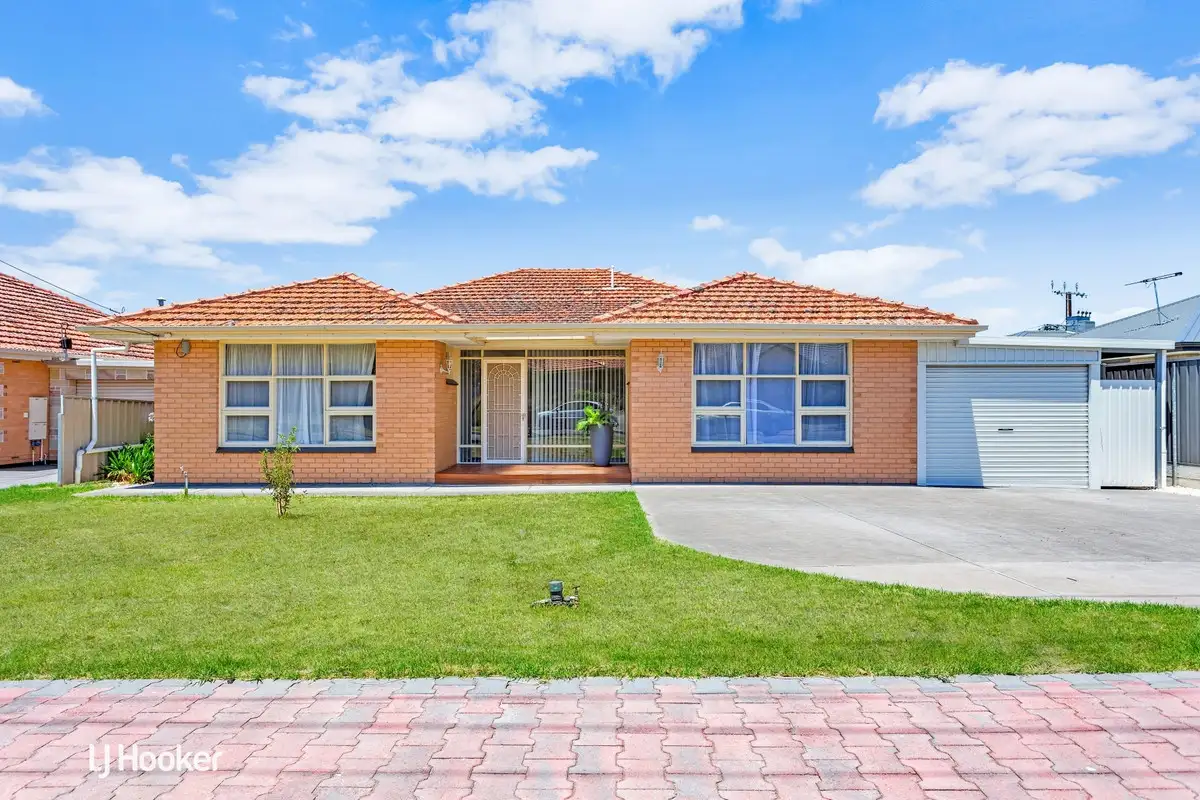


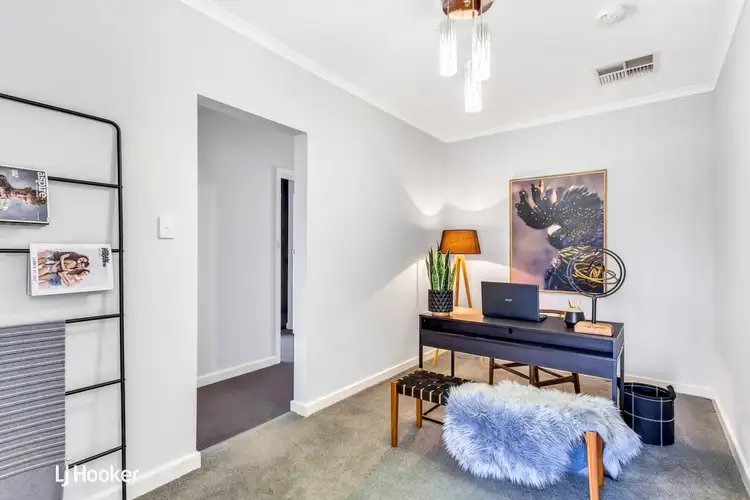

+21
Sold
12 Karri Drive, Dernancourt SA 5075
Copy address
Price Undisclosed
- 4Bed
- 3Bath
- 4 Car
- 692m²
House Sold on Wed 1 May, 2019
What's around Karri Drive
House description
“Fantastic Family Home In The Perfect Location”
Property features
Building details
Area: 3270.187008m²
Land details
Area: 692m²
Interactive media & resources
What's around Karri Drive
 View more
View more View more
View more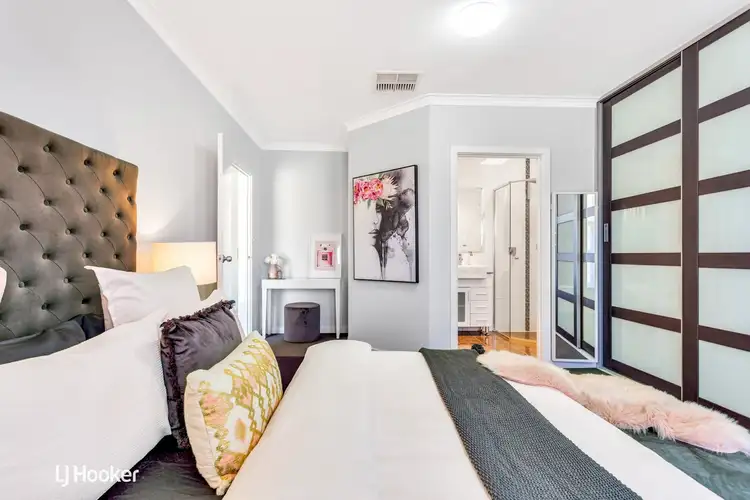 View more
View more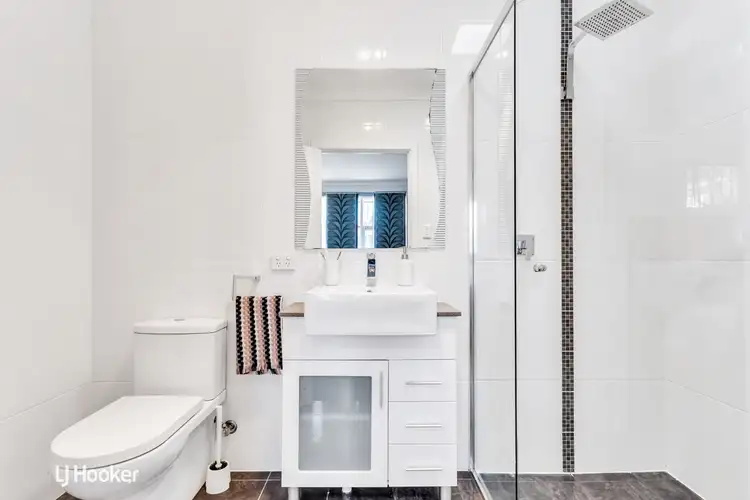 View more
View moreContact the real estate agent

Troy Tyndall
LJ Hooker Adelaide Metro
0Not yet rated
Send an enquiry
This property has been sold
But you can still contact the agent12 Karri Drive, Dernancourt SA 5075
Nearby schools in and around Dernancourt, SA
Top reviews by locals of Dernancourt, SA 5075
Discover what it's like to live in Dernancourt before you inspect or move.
Discussions in Dernancourt, SA
Wondering what the latest hot topics are in Dernancourt, South Australia?
Similar Houses for sale in Dernancourt, SA 5075
Properties for sale in nearby suburbs
Report Listing
