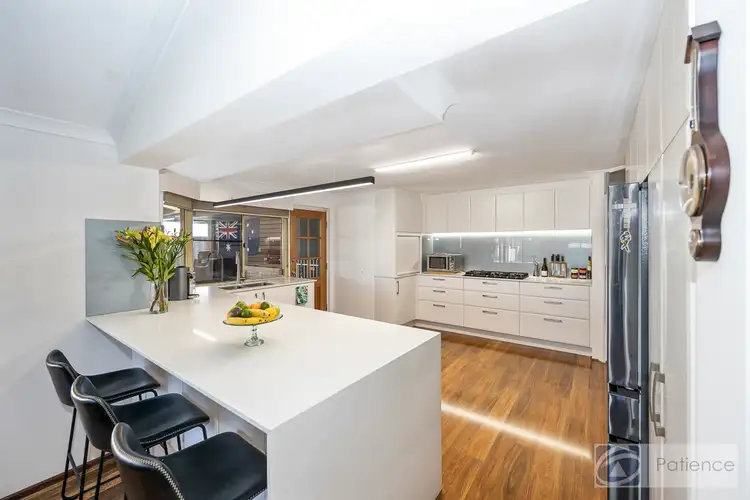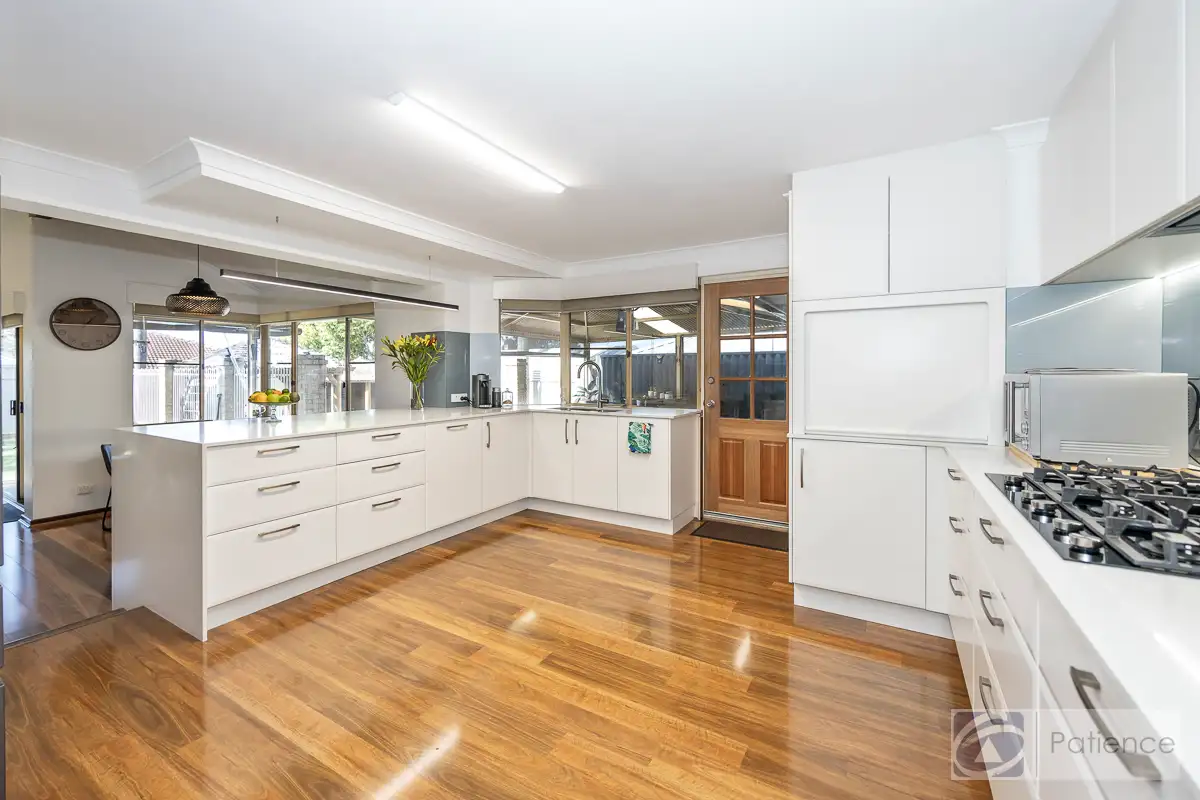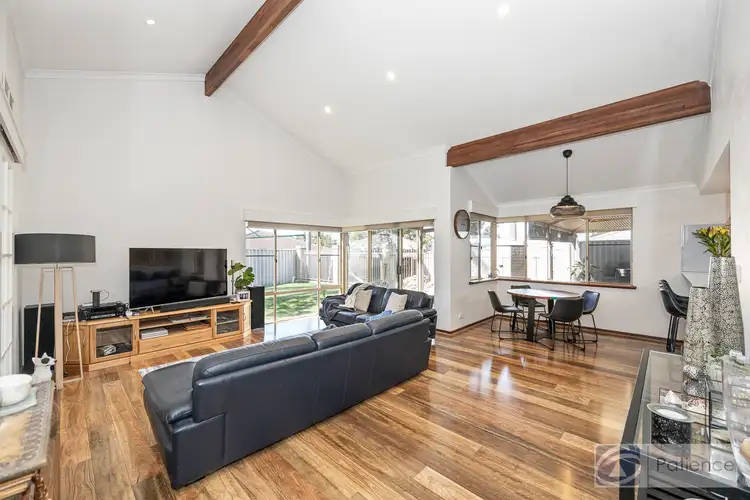Price Undisclosed
4 Bed • 3 Bath • 6 Car • 668m²



+33
Sold





+31
Sold
12 Katrine Crescent, Joondalup WA 6027
Copy address
Price Undisclosed
- 4Bed
- 3Bath
- 6 Car
- 668m²
House Sold on Tue 23 Aug, 2022
What's around Katrine Crescent
House description
“SOLD BY PATIENCE BROTHERS”
Property features
Land details
Area: 668m²
Frontage: 16.9m²
Interactive media & resources
What's around Katrine Crescent
 View more
View more View more
View more View more
View more View more
View moreContact the real estate agent

Shane Patience
@realty Patience Real Estate
0Not yet rated
Send an enquiry
This property has been sold
But you can still contact the agent12 Katrine Crescent, Joondalup WA 6027
Nearby schools in and around Joondalup, WA
Top reviews by locals of Joondalup, WA 6027
Discover what it's like to live in Joondalup before you inspect or move.
Discussions in Joondalup, WA
Wondering what the latest hot topics are in Joondalup, Western Australia?
Similar Houses for sale in Joondalup, WA 6027
Properties for sale in nearby suburbs
Report Listing
