Price Undisclosed
3 Bed • 2 Bath • 3 Car • 1626m²
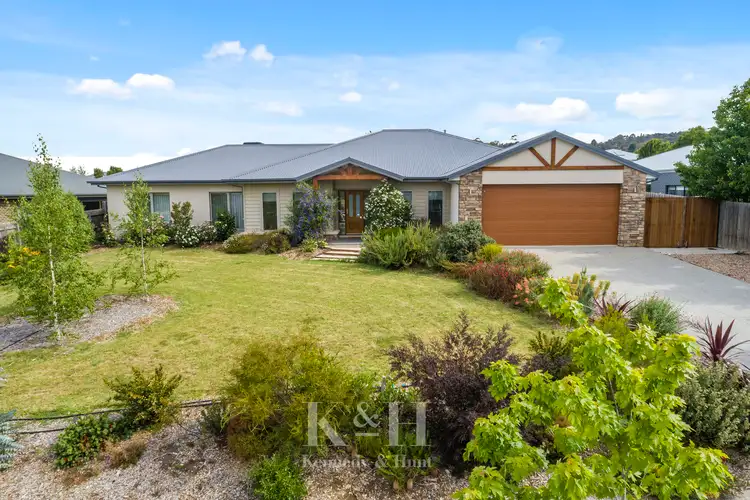
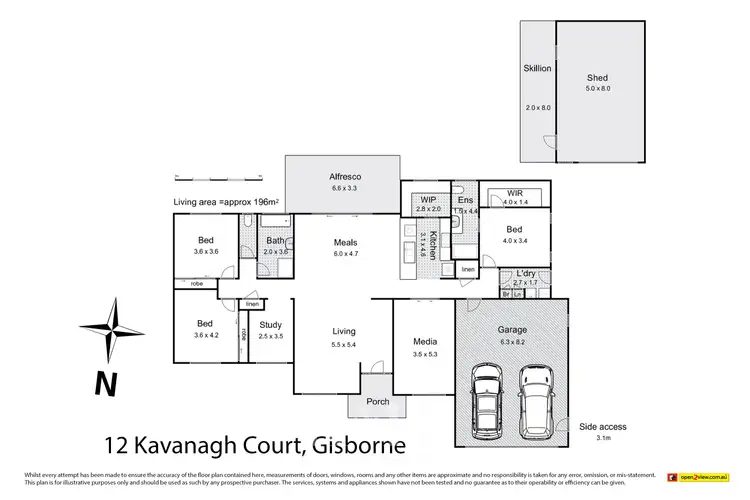
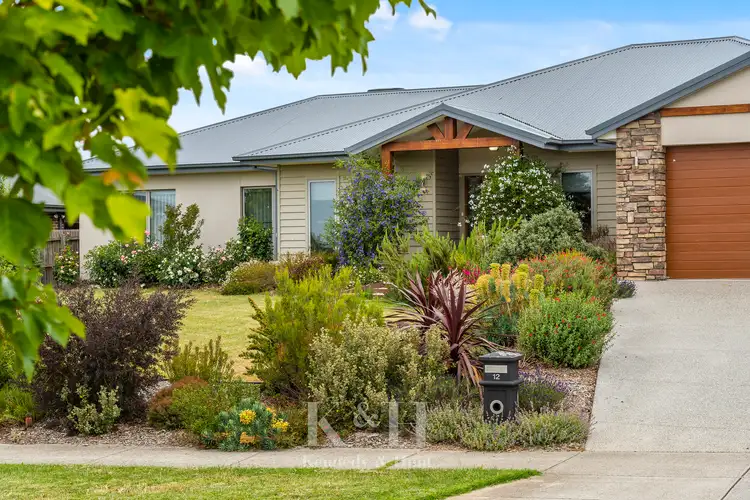
+15
Sold



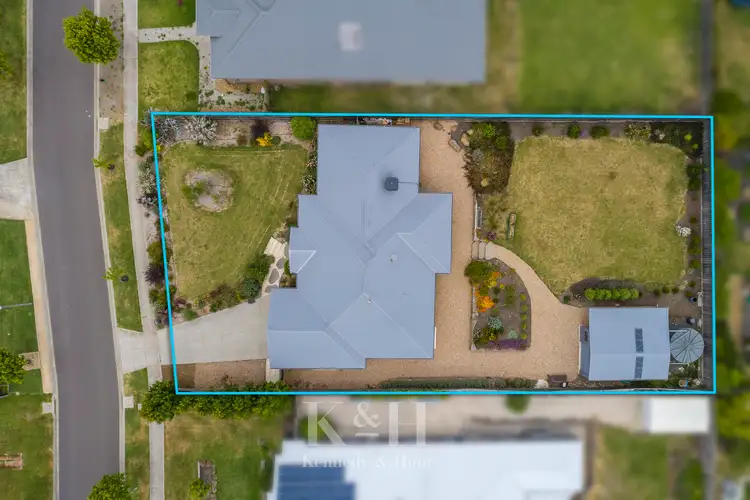
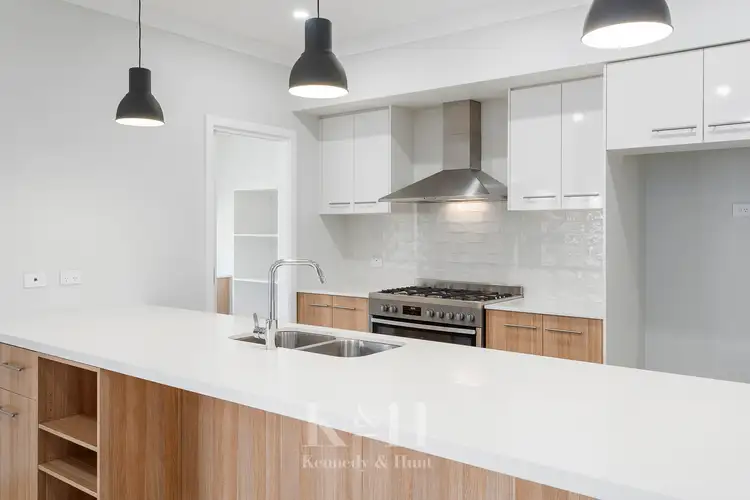
+13
Sold
12 Kavanagh Court, Gisborne VIC 3437
Copy address
Price Undisclosed
What's around Kavanagh Court
House description
“Tranquil sanctuary on Kavanagh Court- 1,626m2 (approx.)”
Property features
Other features
HeatingBuilding details
Area: 196m²
Land details
Area: 1626m²
Documents
Statement of Information: View
Interactive media & resources
What's around Kavanagh Court
 View more
View more View more
View more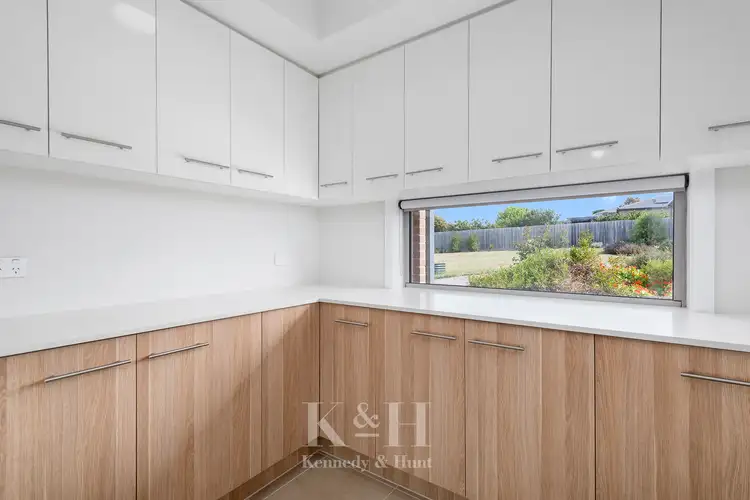 View more
View more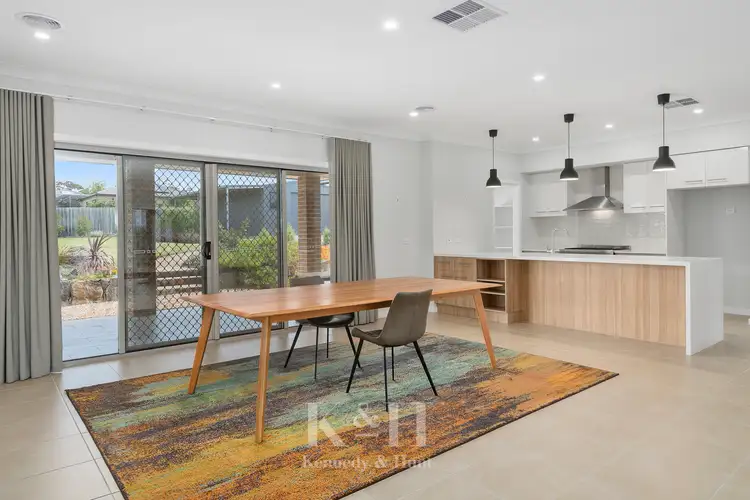 View more
View moreContact the real estate agent

Jason Kennedy
Kennedy & Hunt Real Estate
5(1 Reviews)
Send an enquiry
This property has been sold
But you can still contact the agent12 Kavanagh Court, Gisborne VIC 3437
Nearby schools in and around Gisborne, VIC
Top reviews by locals of Gisborne, VIC 3437
Discover what it's like to live in Gisborne before you inspect or move.
Discussions in Gisborne, VIC
Wondering what the latest hot topics are in Gisborne, Victoria?
Similar Houses for sale in Gisborne, VIC 3437
Properties for sale in nearby suburbs
Report Listing
