Build many family memories in this generously proportioned family residence, located in the peaceful bayside neighbourhood of Aspendale Gardens, with great schools, local restaurants, public transport, beaches and freeway access. This lovely 4 bedroom/2 bathroom home has been carefully maintained, yet offers enormous potential to the savvy investor or growing family with a long term vision. Tastefully decorated throughout, the property has been cleverly designed with 3 of the 4 bedrooms featuring built-in robes and central to the main family bathroom, while the Master boasts the added luxury of a generous walk-in-closet and private ensuite. Comprising of a mix of living spaces: the formal living and dining rooms feature a stylish, neutral colour palette with soft pile carpets; while a more relaxed feel has been created for the family room and casual meals area with easy to maintain tiled flooring and adjoining the contemporary kitchen with breakfast bar and vast cupboard space? enabling a more relaxed quality of life. Entertaining is a dream with the alfresco covered area, large enough to host functions comfortably and great for year round entertaining! The rear yard offers ample space for the kids and critters to run free on the immaculate low maintenance lawn, whilst being perfect for the inspired garden lover to turn this into a real haven! With a double remote access garage, ample off street parking and room to shut away a caravan or boat, this property ticks off a lot of the boxes. So whatever your families age or dynamic, take the time and make the call to view this very special property today.
- Spacious formal & casual living zones
- Incredibly large undercover alfresco entertaining area + huge low maintenance gardens
- Stylish kitchen boasting loads of cabinetry & b/bar
- 4 bedrooms (3 x BIR?s), Master with private ensuite & WIR?s + large family bathroom & laundry
- Ducted heating and refrigerated cooling, ceiling fans, combination carpet/tiled flooring
- Double garage with rear entry + additional off-street parking
- Great location close to local beaches, schools, transport & major arterials
Additional Info:
Age of property: 22 Years approx.
Heating: YES
Cooling: YES
Council Rates: $1300 per annum approx.
Chattels: All fittings and fixtures as inspected
Deposit terms: 10% of the purchase price
Preferred Settlement: 30/60days
Potential Rental Return: $500 per week approx.
What the vendors love about the house: Excellent location with plenty of space and wonderful backyard
Aspendale Gardens Amenities:
Nearest Primary School: Aspendale Gardens (Zoned), St Louis de Montfort?s Parish (Zoned), Edithvale, Chelsea Heights, Haileybury College and Lighthouse Christian College.
Nearest Secondary School: Parkdale (Zoned), St Bede?s College (Zoned), Mordialloc College, Haileybury College and Lighthouse Christian College.
Nearest Kindergartens: Aspendale Gardens, ABC Learning and Playmates Early Learning.
Nearest Transport: Edithvale and Aspendale Train Stations.
Bus routes: 708 Carrum - Hampton, 709 Mordialloc - Waterways via Governor Rd, 902 Chelsea ? Airport West (SMARTBUS Service).
Nearest Recreation: Edithvale Beach, Edithvale Wetlands, Mordialloc Creek Walking Trail plus numerous parklands and walking tracks.
Other Amenities: Aspendale Gardens Community Centre, Aspendale Gardens Shopping Centre (inc. Ritchies SUPA IGA Supermarket, Local Take Away, Bakery, Chemist, Gym, Newsagency, Bank and Fruit/Vegetable). Mitre10, Dentist, Physio, Chiropractor, Medical Centre, Veterinary Hospital, 7eleven, McDonald, KFC, Michelangelo, Chelsea Heights Hotel, Mornington Peninsula Freeway. Parkmore and Westfield Southland Shopping Centre.

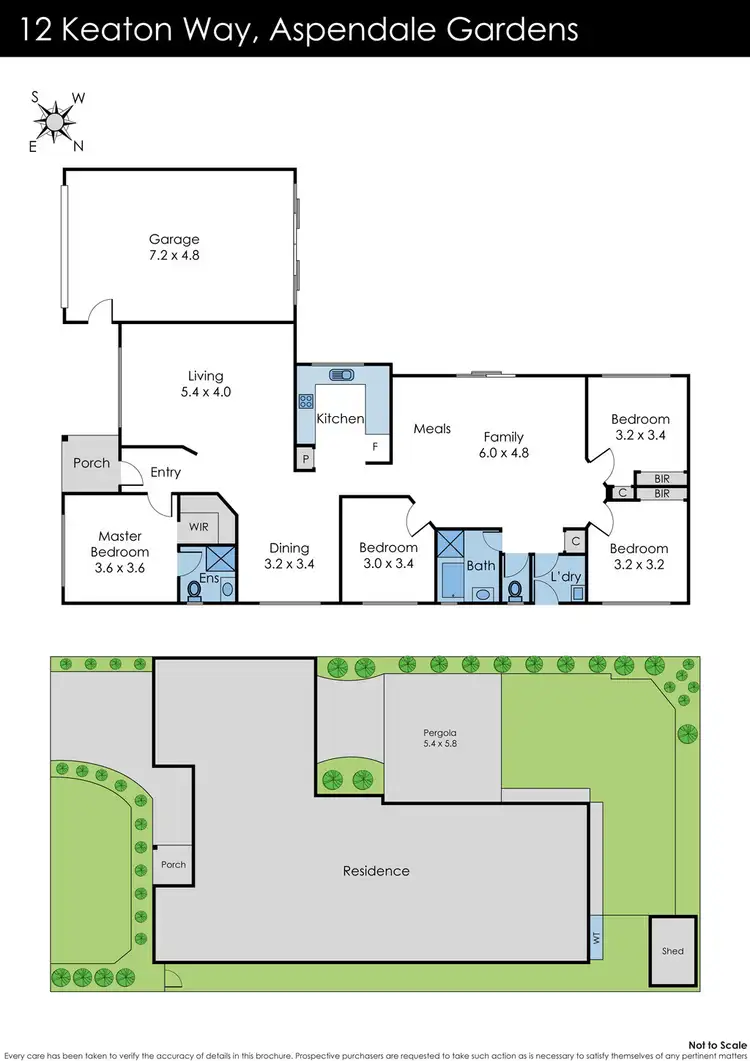
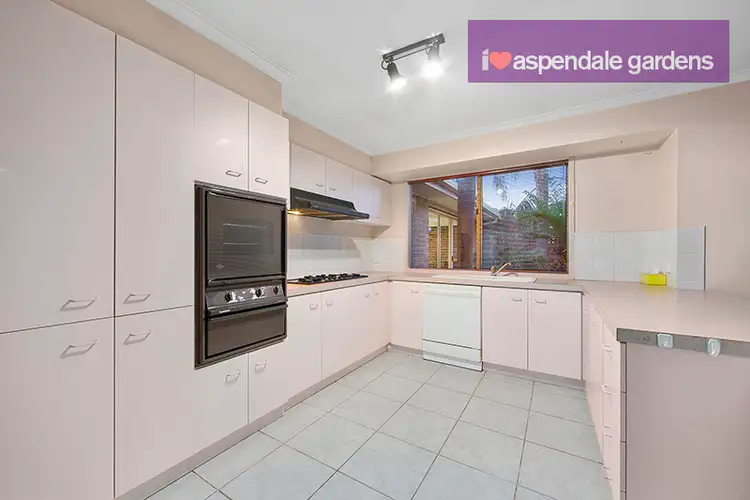
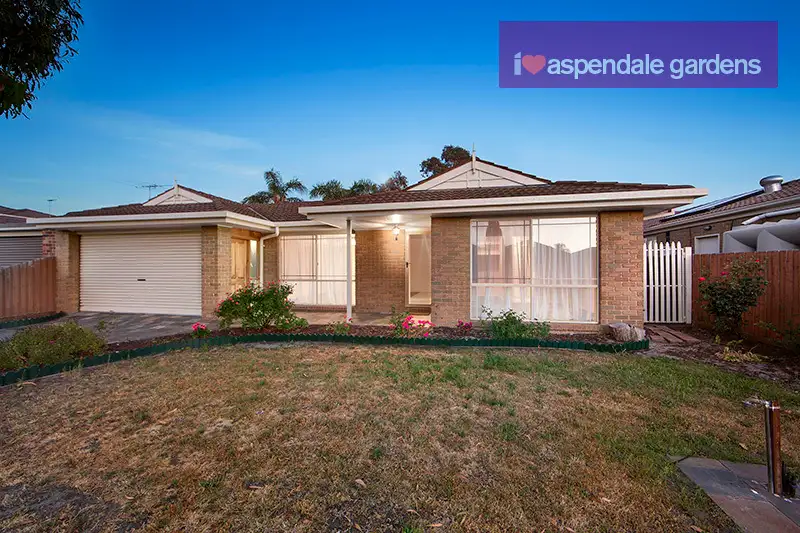


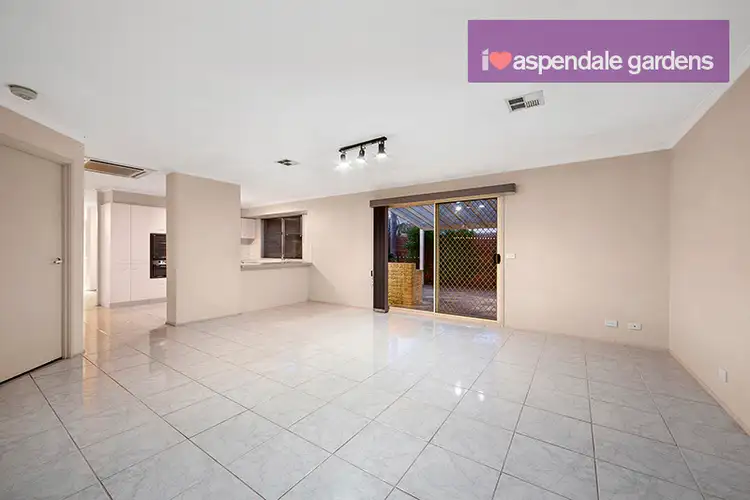
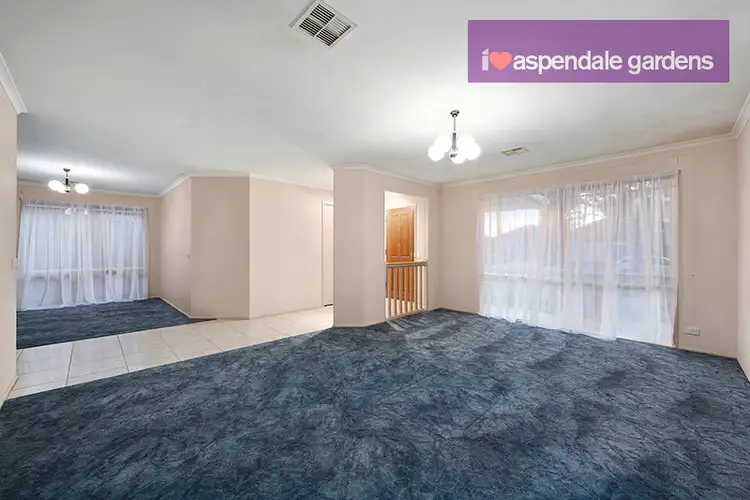
 View more
View more View more
View more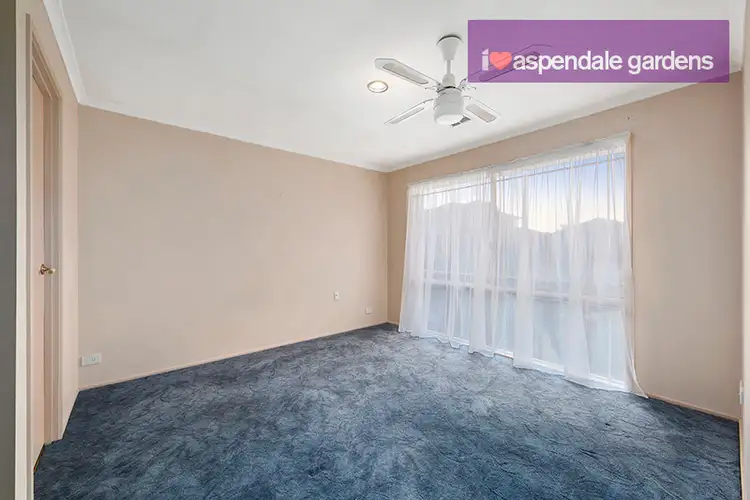 View more
View more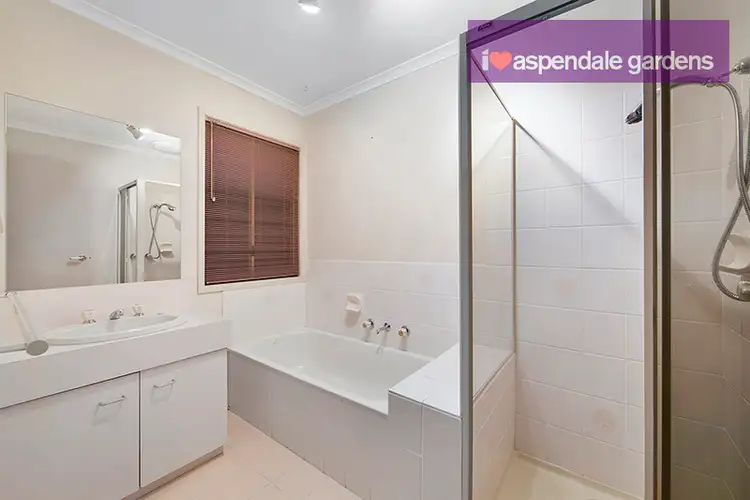 View more
View more
