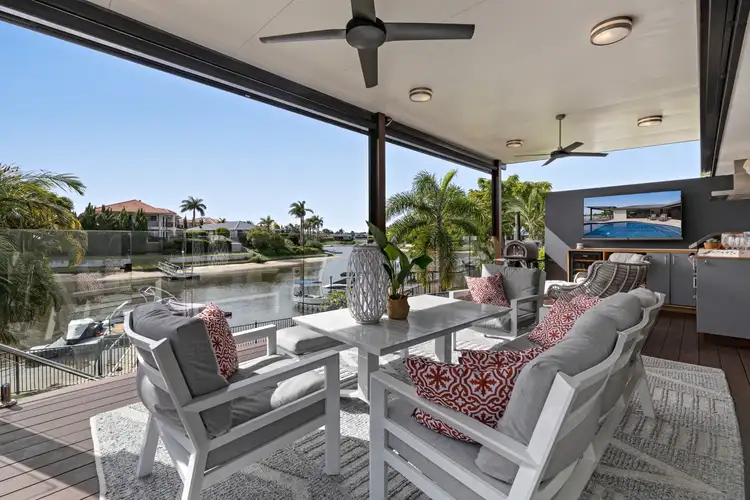Situated in one of the Gold Coast most renowned suburbs, this contemporary yet classically styled home offers a flexible layout designed for executives or growing families who demand a quality lifestyle together with the best of coastal living.
Set against a serene wide-water backdrop, this renovated and sprawling waterfront home is thoughtfully designed for effortless indoor-outdoor living. Stacker doors open from the spacious, open-plan interior to an expansive North to water alfresco area featuring natural timber decking, built in full service BBQ area, tv and glass balestrades to take in the views of the calming water vistas. The expansive entertaining deck is ideal for hosting guests, unwinding with a glass of wine at sunset, or sipping your morning coffee while watching the fish leap. Continuing outdoors the alfresco leads to the inviting heated pool in a private setting. There are plenty of green spaces for children and pets to safely play and a relaxing built in sitting area with wood firepit along the water's edge. A pontoon with power and water services provides ideal boating and fishing options.
Inside and at the heart of the home, the custom gourmet kitchen impresses with generous stone benchtops and breakfast bar, premium Miele applicances, extensive storage options and large butler's pantry. Multiple entertaining options are on offer with the dedicated media room, living, dining and sitting areas. A versatile multipurpose/storage room that is airconditioned further enhances the appeal of this exceptional home.
The oversized master suite, complete with a private ensuite, walk-in robe with custom cabinetry, and views over the pool is ideally separated from the three additional generously sized bedrooms. The home features two ensuites and a conveniently located family bathroom. Located in a quiet, family friendly street only minutes from the Gold Coast's top shopping, dining, and entertainment precincts - this exceptional home offers the perfect blend of comfort and convenience and will not last.
Our instructions are clear and this property must be sold on or before auction.
Exclusive Property Highlights:
* North-facing 785m² waterfront position with exceptional views
* Spacious open-plan living with dining, living and sitting areas
* Gourmet kitchen featuring a butler's pantry and high-end Miele appliances
* Four generous bedrooms, 2 ensuites, family bathroom and separate laundry
* Master suite with custom walk-in robe and opulent ensuite
* Second bedroom with fitted robe and stylish private ensuite
* Luxurious sound proofed home theatre, with plush carpet and mood lighting
* Designer smart lighting & electric fireplace creating a warm ambiance
* Ducted air conditioning, ceiling fans, Crimsafe security screens, 5kW solar
* Sweeping alfresco entertaining deck with outdoor kitchen and electric blinds
* Inviting in ground heated swimming pool
* Lush grassed areas at the front and rear, perfect for kids and pets
* Secure parking for 3 plus vehicles, 2 under carport with remote garage
* Large lockable storage shed, plus air-conditioned workroom for added convenience
* Private pontoon & sandy beach offering the ultimate waterfront lifestyle
* Prime location with quick access to the Main River, Broadwater & Ocean
A rare opportunity to secure a stunning waterfront retreat designed for relaxed luxury and effortless entertaining.
This property is being sold by auction therefore due to QLD legislation a price guide cannot be provided. This website may have filtered the property into a price bracket for website functionality purposes only.
DISCLAIMER: Lucy Cole Prestige Properties and it's agents in preparing this marketing have used our best endeavours to ensure the information contained herein is true and accurate, but accept no responsibility and disclaim all liability in respect of any errors, omissions, inaccuracies or misstatements that may inadvertently occur. Prospective purchasers should make their own enquiries and due diligence to verify the information contained herein.








 View more
View more View more
View more View more
View more View more
View more
