Architecturally designed and built in the late 1990s, 'Sublime' this waterfront reserve trophy home takes in unobstructed Sailors Bay views at every turn. A groundbreaking design influenced by its harbourside setting, the strong cascading concrete form and tasteful nautical touches combine to seemingly float out upon neighbouring Middle Harbour.
Spanning an impressive 549sqm internally and linked by a central lift, a grand circular staircase sits underneath a sundial inspired glass ceiling filtering all day natural light inward. With internal access from the triple car garaging, the next stop is the main living level comprising of formal lounge, dining, family room, gourmet kitchen and an executive home office. Outlined by walls of glass and an all-weather entertainer's terrace, the wraparound alfresco space with built-in barbeque has the unique ability to be open to the harbour or protected from the elements. Bordered by a series of terraces orientated toward Sailors Bay, a swimming pool, hot tub and steam room extend off the lower rumpus room with bar.
Perfect for all stages of family life, five bedrooms are strategically grouped together including the palatial master. Adjoining a two-way ensuite and a walk-in robe, the master bedroom opens out to a balcony and the extraordinary outlook. The guest room also connects to an ensuite bathroom, all bedrooms boast ample built-in robes. Superbly customised, bespoke granite vanities feature in the wet rooms, the family bathroom boasts a separate bathtub and powder room.
To be sold with a long list of high-end inclusions, features of special appeal include walk-in storerooms, cellaring, a home gym, ducted reverse cycle air-conditioning and a gated driveway. With access down to the water's edge from the boundary of the cascading 1429sqm landholding, explore the organic beauty of Castlecrag at your leisure. Immersed in a rare sense of tranquillity yet positioned within 15 minutes of the Sydney CBD, enjoy the best of both worlds from this prized lower north shore address.
• Bold design reminiscent of a luxury cruise liner
• Over engineered brick and concrete construction
• Internal lift linking foyer and all three levels
• Living level zoned by luxe tiling and parquetry
• Two-way fireplace separates the living areas
• Skylit dining with terrace access and epic views
• Elegant French doors open to views and terrace
• Futurist kitchen design with practical dining return
• Induction and gas cooking, Smeg wall oven
• Bosch dishwasher, filtered water taps, three sinks
• Commercial sized laundry room, four bathrooms plus powder room
• Executive home office with floor to ceiling joinery
• Bedroom level with five beds
• Master with ensuite, built-in robes and walk-in robe
• Underfllor heating in master ensuite and main bathroom
• Balcony off master, second and third bedrooms
• Built-in study stations, guest room with ensuite
• Curved vanities in all bathrooms, quality finishes
• Lower-level rumpus, bar, pool, spa, sauna and gym
• Indoor pool, spellbinding views
• 6kw solar panels and EV Tesla charging battery
• Three car garage plus secure driveway parking
• Access to waterfront walk around the foreshore
• 400m to local bus stop on Edinburgh Road
• 1.5km to local Castlecrag shopping and cafe hub
• 3km to Glenaeon Rudolf Steiner School
• Zoned for Willoughby Girls and Willoughby Public
* All information contained herein is gathered from sources we consider to be reliable, however we cannot guarantee or give any warranty to the information provided. Looking for a home loan? Contact Loan Market's Matt Clayton, our preferred broker. He doesn't work for the banks, he works for you. Call him on 0414 877 333 or visit https://broker.loanmarket.com.au/lower-north-shore/
For more information or to arrange an inspection, please contact Sabrina Gao 0433 666 591 or Stewart Gordon 0409 450 644.
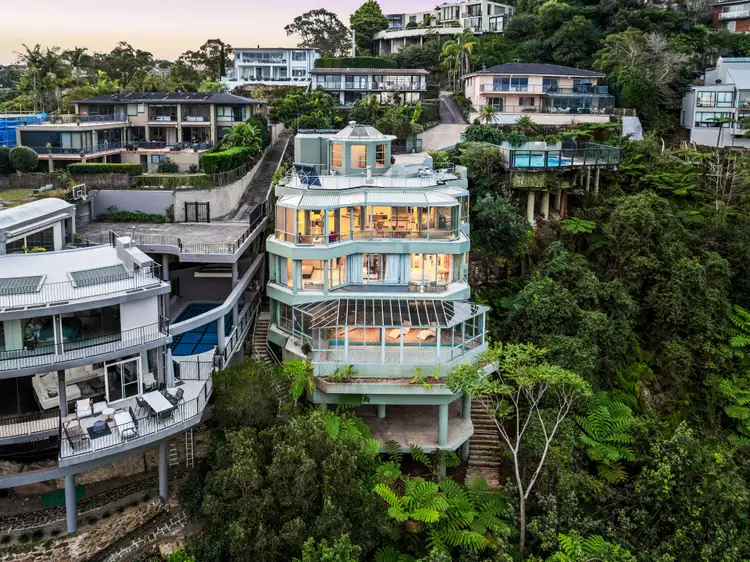
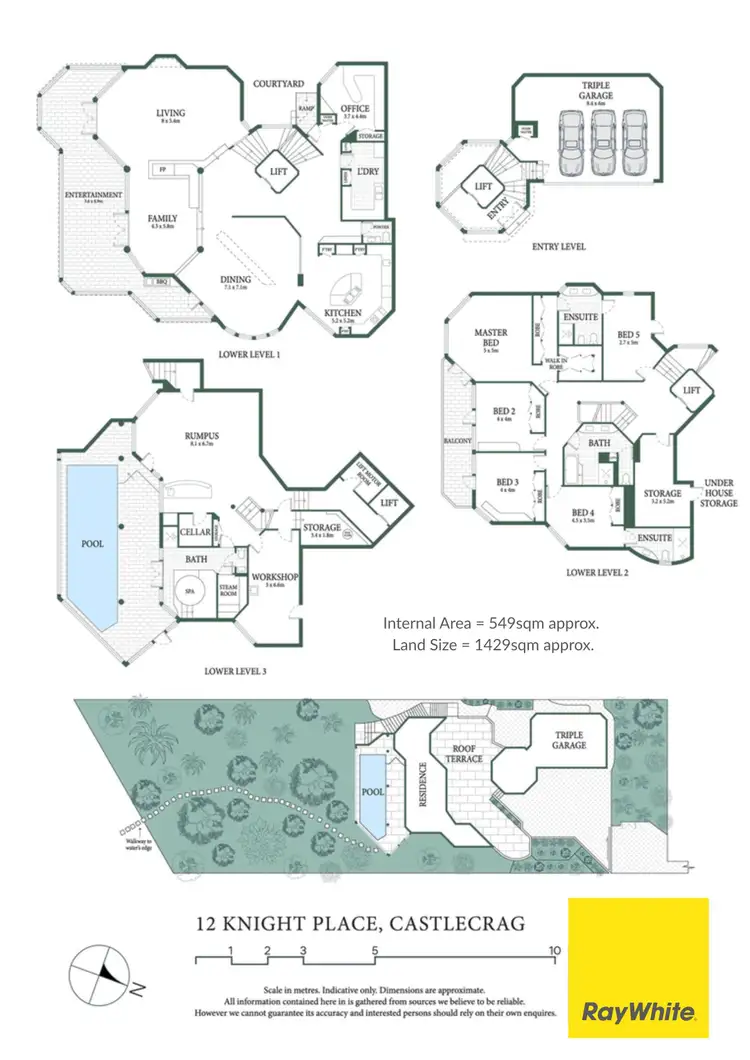
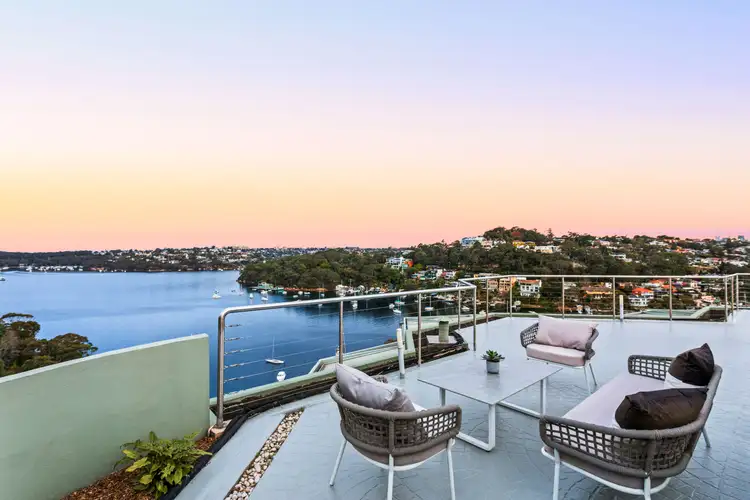
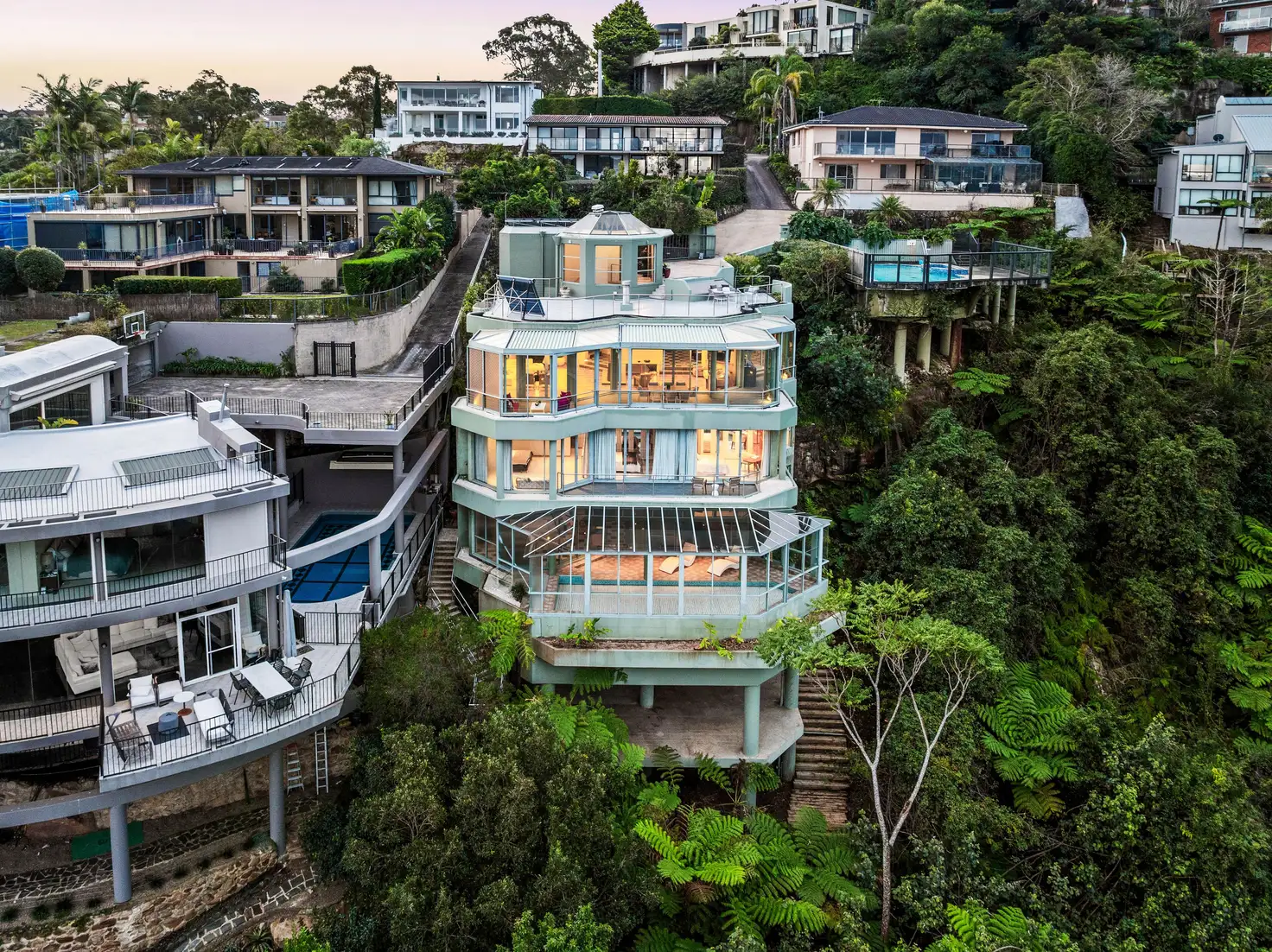


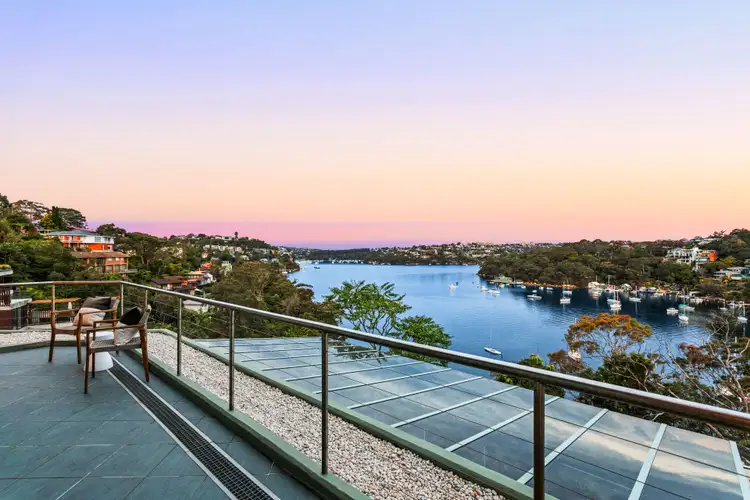
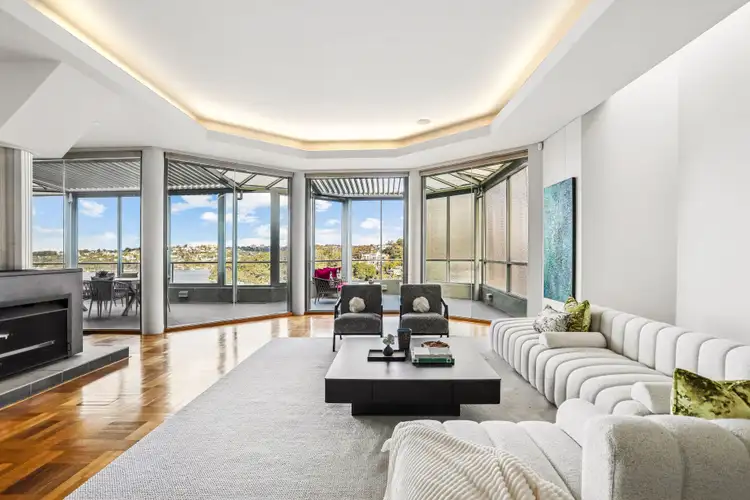
 View more
View more View more
View more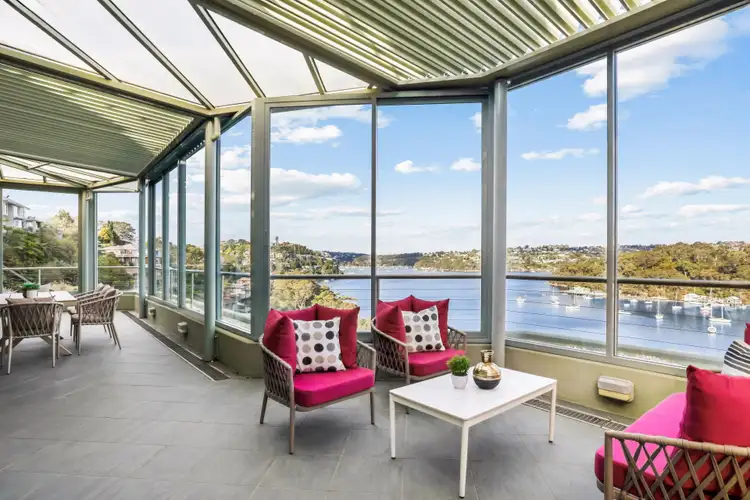 View more
View more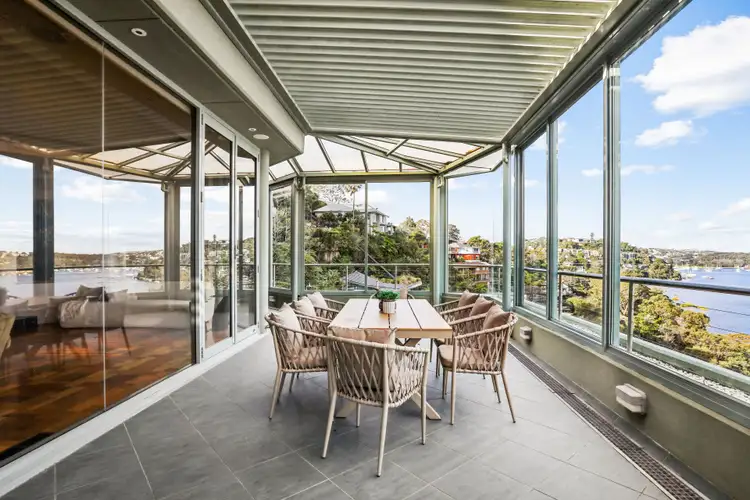 View more
View more
