Price Undisclosed
4 Bed • 1 Bath • 4 Car • 632m²
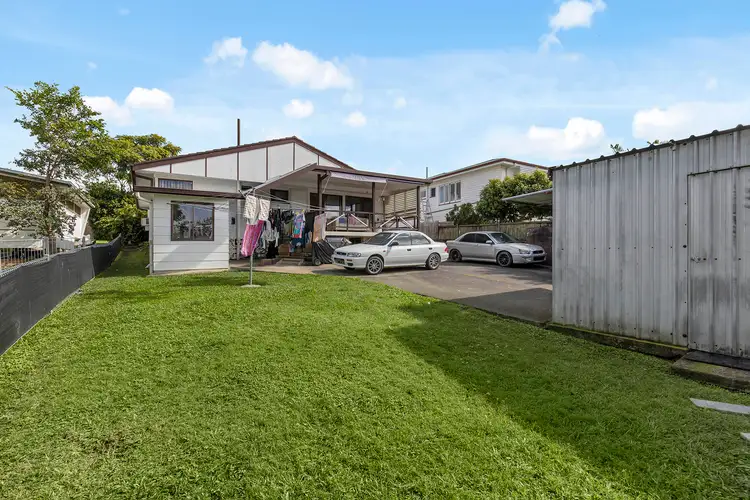
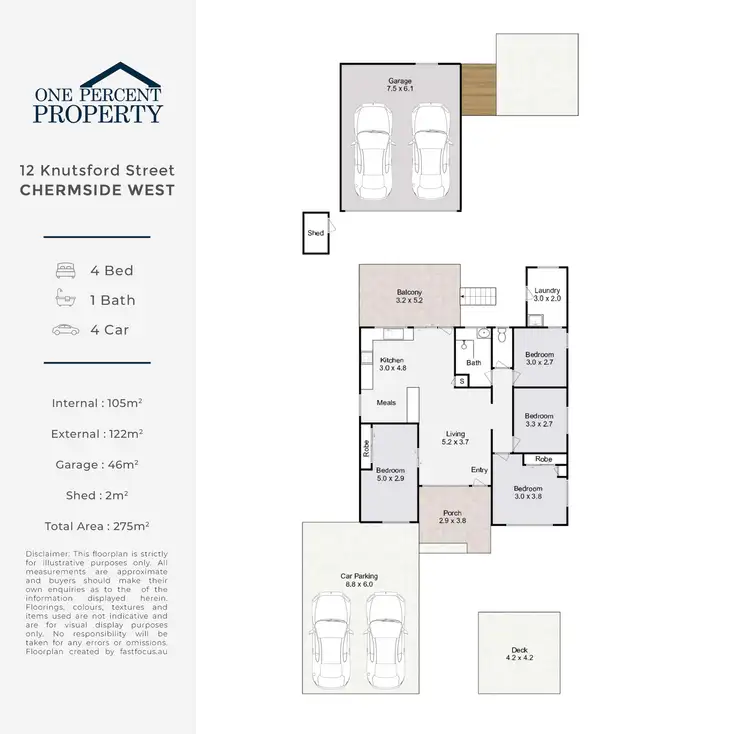
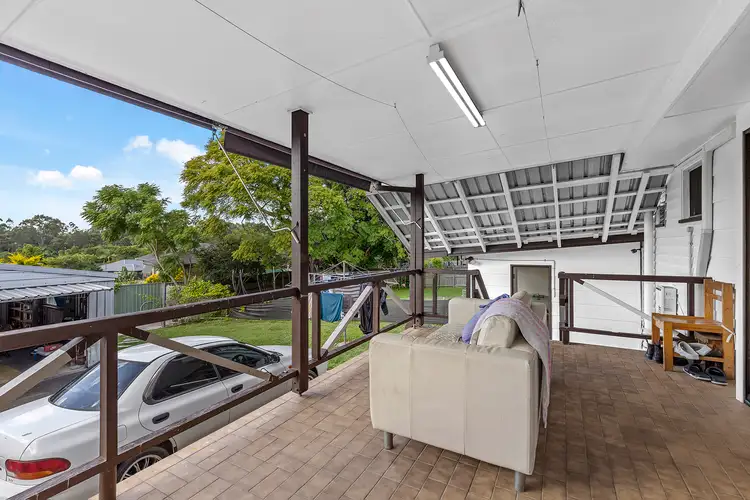
+16
Sold



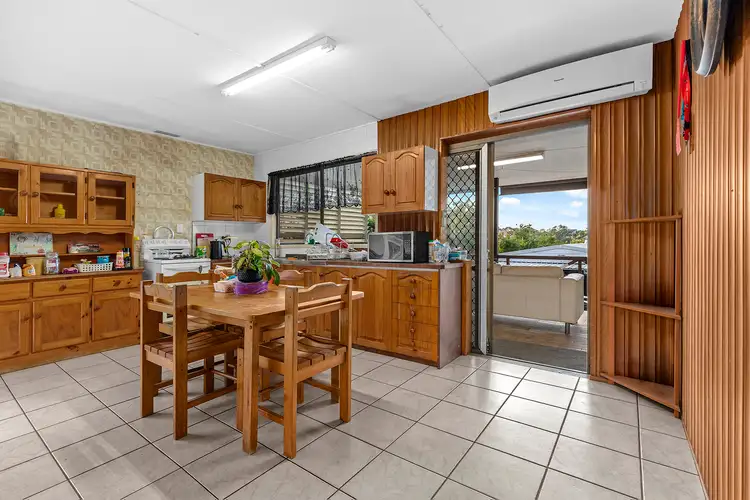
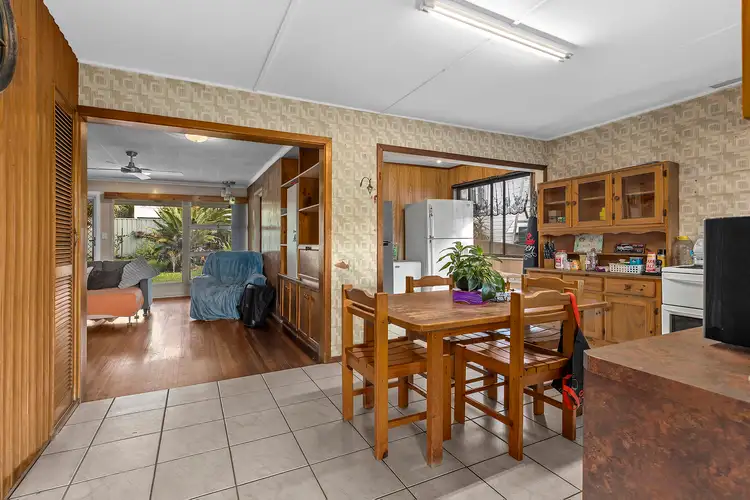
+14
Sold
12 Knutsford Street, Chermside West QLD 4032
Copy address
Price Undisclosed
- 4Bed
- 1Bath
- 4 Car
- 632m²
House Sold on Tue 20 May, 2025
What's around Knutsford Street
House description
“Four Bed Renovator on 600m2+ in Chermside West!”
Property features
Other features
0Building details
Area: 275m²
Land details
Area: 632m²
Interactive media & resources
What's around Knutsford Street
 View more
View more View more
View more View more
View more View more
View moreContact the real estate agent

Daniel Hooper
One Percent Property
0Not yet rated
Send an enquiry
This property has been sold
But you can still contact the agent12 Knutsford Street, Chermside West QLD 4032
Nearby schools in and around Chermside West, QLD
Top reviews by locals of Chermside West, QLD 4032
Discover what it's like to live in Chermside West before you inspect or move.
Discussions in Chermside West, QLD
Wondering what the latest hot topics are in Chermside West, Queensland?
Similar Houses for sale in Chermside West, QLD 4032
Properties for sale in nearby suburbs
Report Listing
