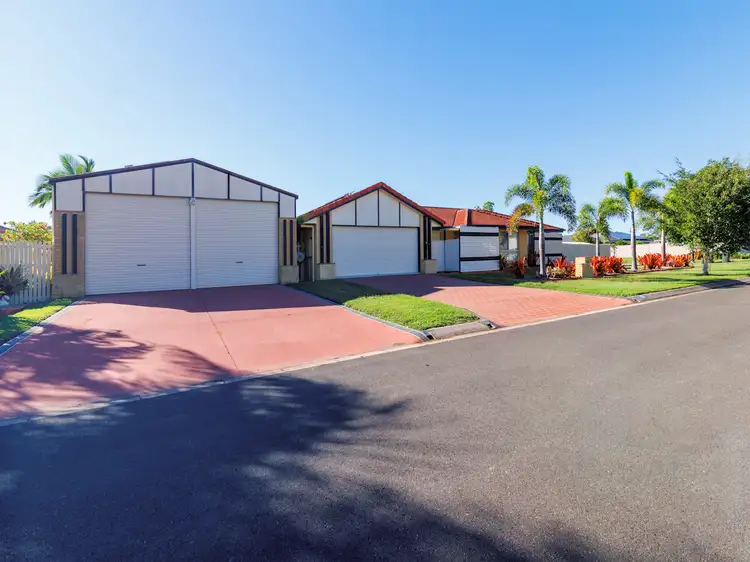Step into 12 Lady Nelson Dr Eli Waters and discover a retreat in the heart of Mariner's Cove. This home combines modern living with comfort, promising a lifestyle you'll love. Plus, with four+ car garages/sheds on the property, there's ample space for all your needs!
Impressive Street Appeal
As you roll up to 12 Lady Nelson Dr Eli Waters, one of the most prestigious streets in the area, notice the striking terracotta roof, lush greenery, and multiple driveways. The quad-garage and private courtyard add to the charm. With its warm brickwork and practical features, this home stands out as a beacon of comfort and style in this sought-after neighborhood. Step inside to find a well-kept three-bedroom, two-bathroom open plan haven.
Seamless Indoor-Outdoor Living
Entertain effortlessly in the spacious lounge, connected to the dining area and kitchen. The kitchen, complete with plenty of storage and quality appliances, is a chef's dream. Outside, relax on the undercover patio with pull-down blinds. The luxurious outdoor spa adds to the charm, while the landscaped gardens provide a peaceful backdrop.
Three Bedrooms, Two Bathrooms, Laundry
Enjoy three spacious bedrooms and two elegant bathrooms, including a luxurious ensuite. The master suite features a walk-in robe and bay window for natural light. Ceiling fans and built-in robes ensure comfort and convenience. The bathrooms boast modern fixtures, and the internal laundry is both stylish and functional.
Garage and Storage Solutions
The property offers a double lock-up garage and an additional generous double garage/shed with high doors. Whether you need space for vehicles, hobbies, or storage, this home has it all.
Eli Waters Hervey Bay
Tucked away in the highly desirable suburb of Eli Waters, this beautifully maintained home offers unbeatable convenience. Just a stone's throw away from the Eli Waters shopping centre, schools, Stockland shopping centre, hospitals, medical centres, golf course, beach, and esplanade, along with a variety of cafes and restaurants, this location truly captures the essence of Hervey Bay's vibrant lifestyle. Plus, Xavier College is conveniently within walking distance, practically just around the corner.
Property Features at a Glance:
Spacious open plan living areas
Split-System heating & cooling
Versatile extended dining room area, (previously designed as a 4th bedroom)
Functional kitchen with ample storage and modern appliances
Quality ceramic floor tiles throughout the living areas, carpet to bedrooms
Covered rear patio with pull-down blinds
Luxurious covered outdoor spa
Three bedrooms, main with ensuite
Main bathroom and internal laundry
Large double lock-up garage with internal access
Impressive over-sized double shed with extra high garage doors and mezzanine floor
Fully fenced 712sqm corner block with good side access
Low-maintenance yard and gardens
Neutral colour palette with terracotta coloured feature walls
Solar panels
Central Eli Waters location
Walk to Xavier College
Eli Waters Mariners Cove
Don't miss out on this opportunity! Call exclusive listing agent Brian Thompson on 0438 132 215 to view this property and make it yours.








 View more
View more View more
View more View more
View more View more
View more
