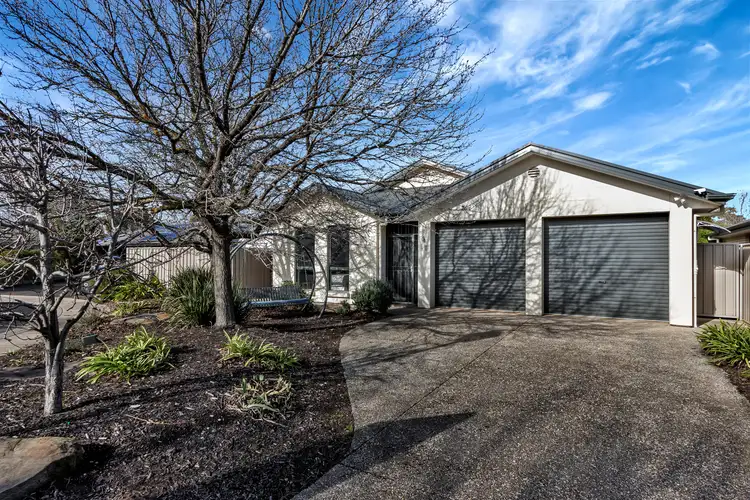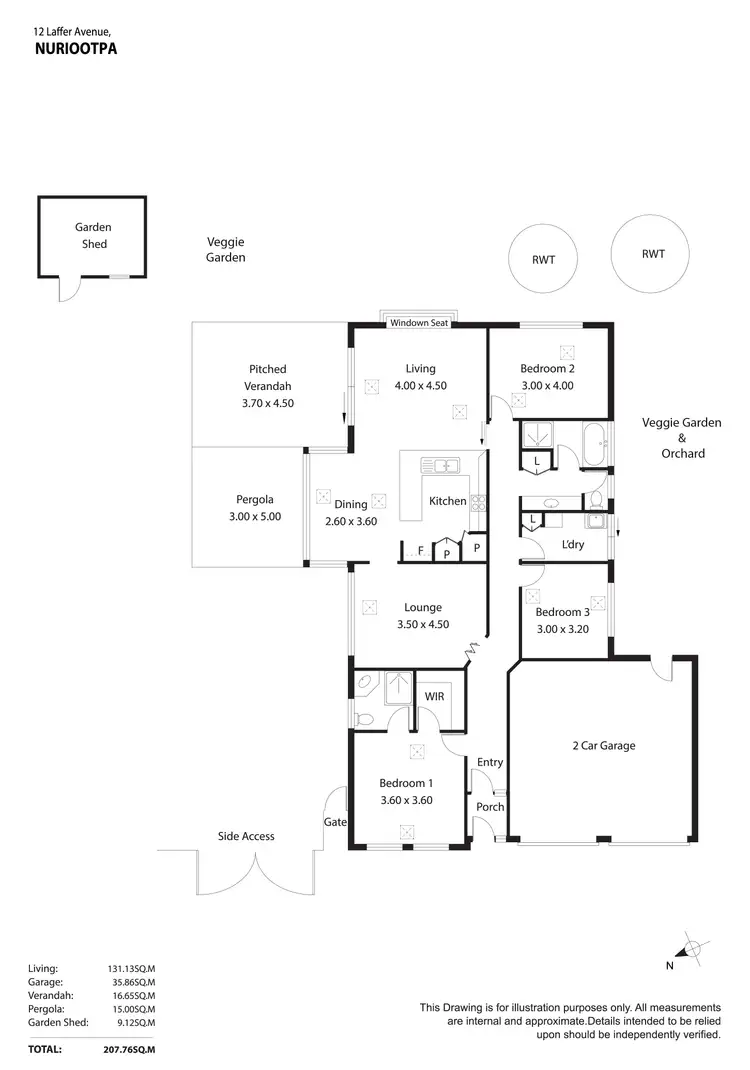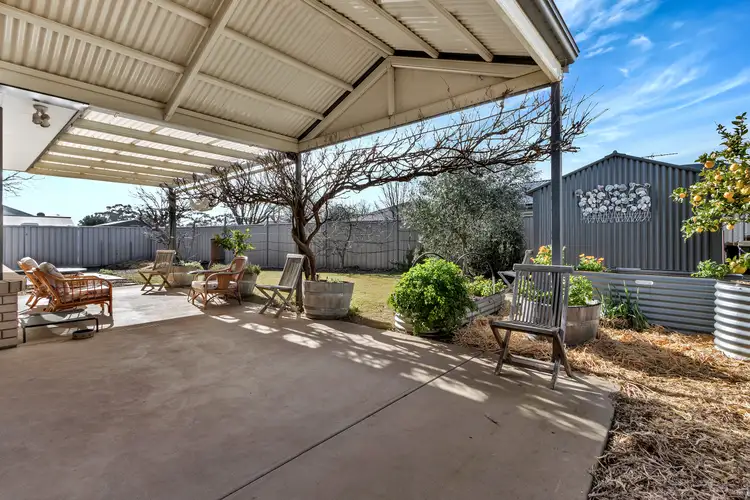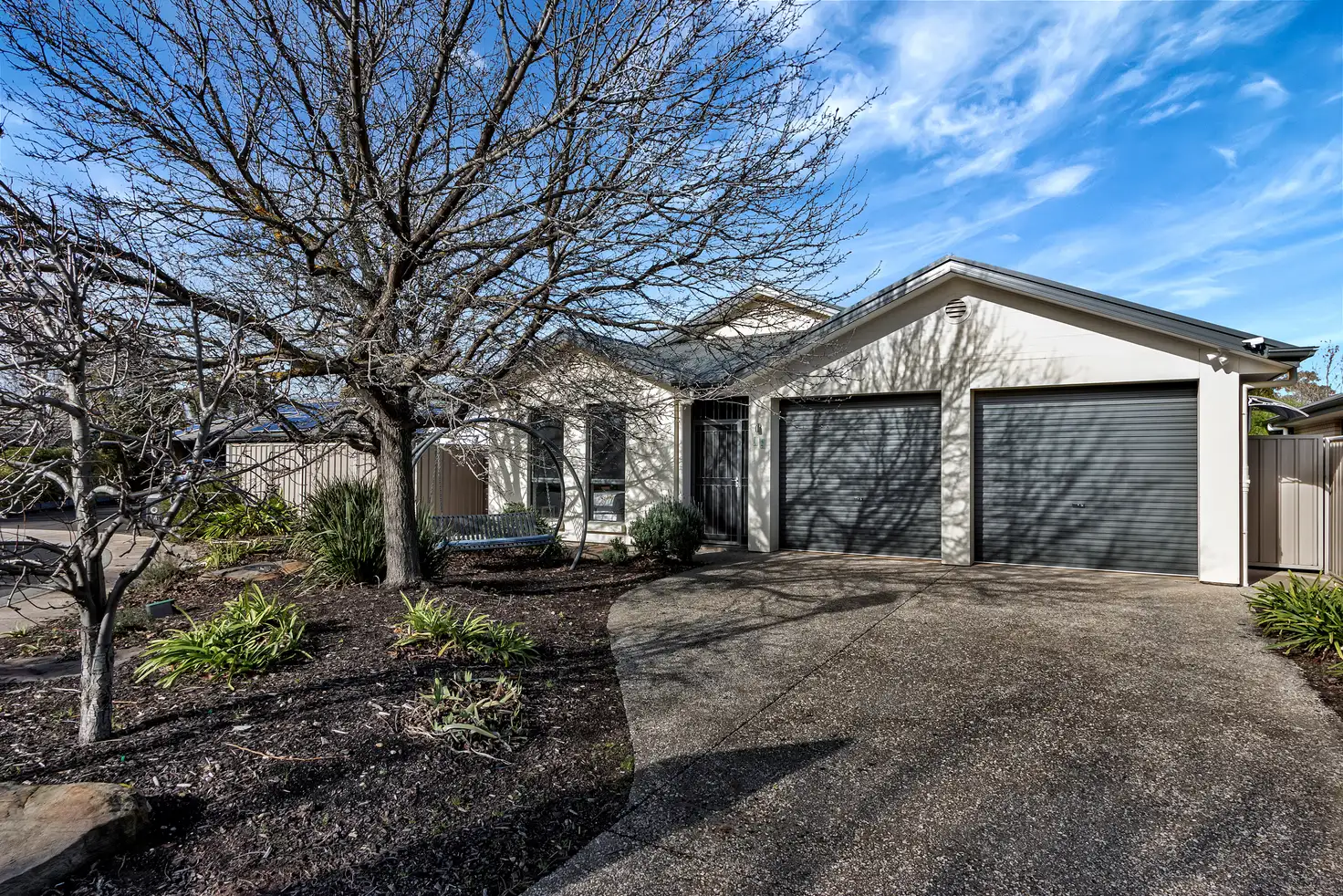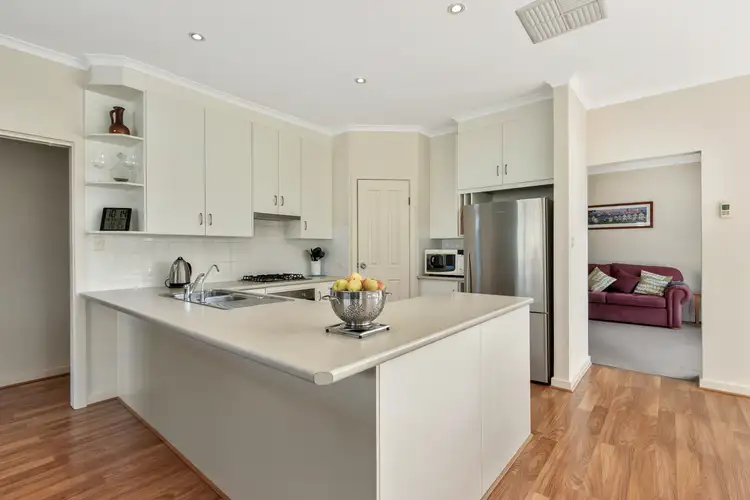Set in a quiet and secluded court, this beautifully presented 3-bedroom, 2-bathroom home at 12 Laffer Avenue, Nuriootpa is a true gem. The open-plan design effortlessly unites the kitchen, dining, and living areas into a stylish, light-filled space, thanks to expansive windows that frame views of the entire backyard. This thoughtfully designed layout encourages seamless indoor-outdoor living, with an easy flow to the outdoor entertaining area.
Located in the heart of South Australia's world-renowned Barossa Valley, Nuriootpa is a highly sought-after destination for homebuyers seeking a perfect blend of country charm and modern convenience. As the largest town in the region, Nuriootpa offers a thriving community atmosphere with excellent local amenities, making it an ideal place to call home.
Features:
• As you approach via the double driveway, you'll be impressed by the neat street appeal of this well-maintained home, featuring a double lock-up garage and the added convenience of side access to the backyard
• Positioned just off the entryway, the spacious master bedroom boasts a large walk-in robe and a private ensuite, combining comfort with practicality
• As you make your way down the hallway, you'll discover to the left a separate lounge room, a perfect retreat for relaxing with a book or enjoying a movie night
• As you continue down the hallway to the right you'll find the remaining two bedrooms that are both generously sized
• The main bathroom is well located, has a functional layout with a linen cupboard for added storage and a separate toilet
• The open-plan design brings together the kitchen, dining, and living areas into a stylish, unified space, filled with natural light from expansive windows that overlook the entire backyard. It flows effortlessly to the outdoors, offering the perfect setting for seamless indoor-outdoor living
• At the heart of the home lies the kitchen, an entertainer's delight with an abundance of bench and cupboard space, a walk-in pantry, dishwasher, electric oven with a gas cooktop
• Slide open the doors to reveal the verandah and patio area-an inviting space perfect for unwinding or enjoying quality moments with family and friends
• The backyard includes a garden shed, providing convenient storage for tools and equipment, while garden enthusiasts will enjoy the veggie patch in raised planters and a selection of fruit trees
• Two large, fully plumbed rainwater tanks provide a sustainable solution to support both your garden and household needs, offering added convenience and eco-friendly living
• Year round comfort is assured with ducted reverse cycle heating and cooling
The safety of our clients, staff and the community is extremely important to us, so we have implemented strict hygiene policies at all of our properties. We welcome your enquiry and look forward to hearing from you.
Please click on the enquire button for any enquiries or submit your application VIA Tenant Options!- https://app.tenantoptions.com.au/
For further information, contact Lee Barnett on 0499 615 722 or Isabella Andrews 0477 641 627.
Disclaimer: We have, in preparing this document, used our best endeavors to ensure the information contained is true and accurate but accept no responsibility and disclaim all liability in respect to any errors, omissions, inaccuracies, or misstatements contained. Prospective tenants should make their own inquiries to verify the information contained in this document.
RLA 284373
