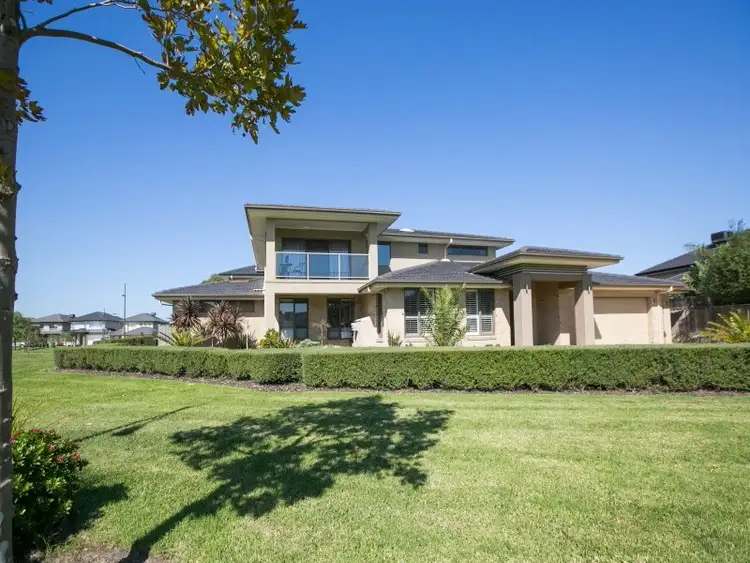Price Undisclosed
4 Bed • 4 Bath • 4 Car • 631m²



+16
Sold





+14
Sold
12 Lakeside Drive, Sandhurst VIC 3977
Copy address
Price Undisclosed
- 4Bed
- 4Bath
- 4 Car
- 631m²
House Sold on Tue 3 May, 2016
What's around Lakeside Drive
House description
“WIDE OPEN PARKLAND”
Property features
Other features
Air ConditioningBuilding details
Area: 436.644288m²
Land details
Area: 631m²
Interactive media & resources
What's around Lakeside Drive
 View more
View more View more
View more View more
View more View more
View moreContact the real estate agent

Kim Ward
Sandhurst Residential
0Not yet rated
Send an enquiry
This property has been sold
But you can still contact the agent12 Lakeside Drive, Sandhurst VIC 3977
Nearby schools in and around Sandhurst, VIC
Top reviews by locals of Sandhurst, VIC 3977
Discover what it's like to live in Sandhurst before you inspect or move.
Discussions in Sandhurst, VIC
Wondering what the latest hot topics are in Sandhurst, Victoria?
Similar Houses for sale in Sandhurst, VIC 3977
Properties for sale in nearby suburbs
Report Listing
