Price Undisclosed
4 Bed • 2 Bath • 2 Car • 492m²
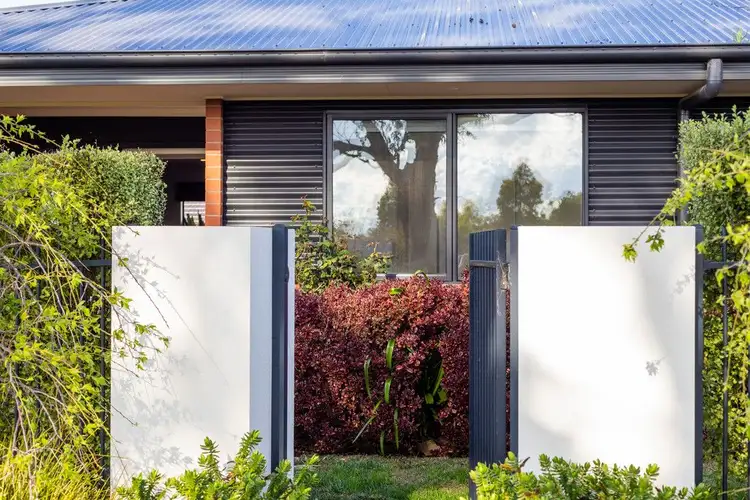
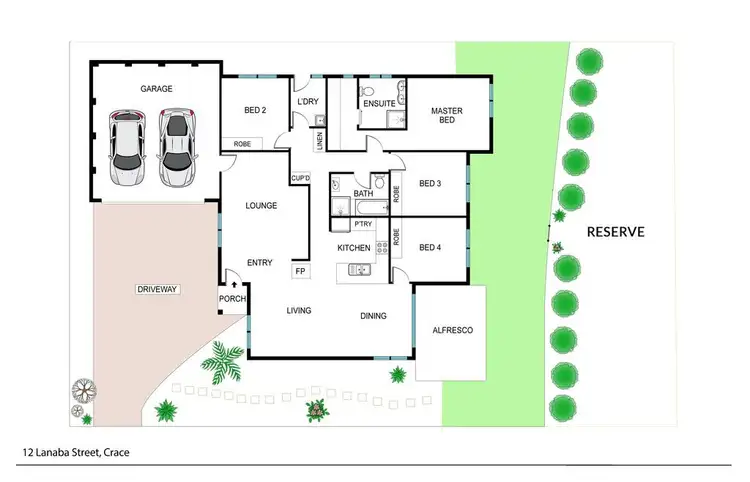
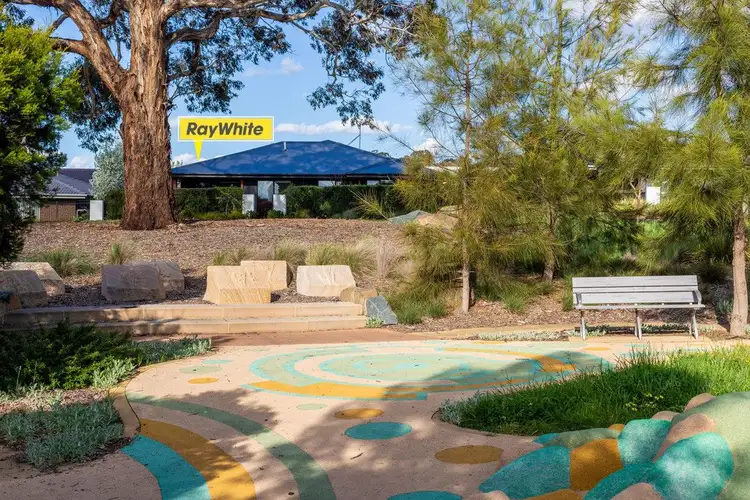
+24
Sold
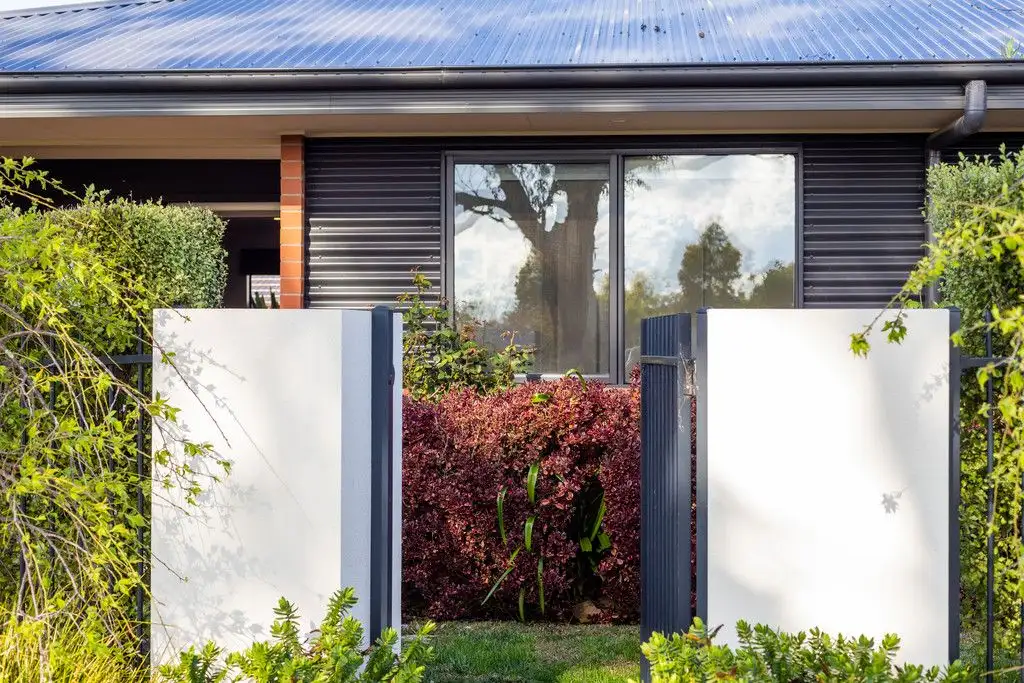


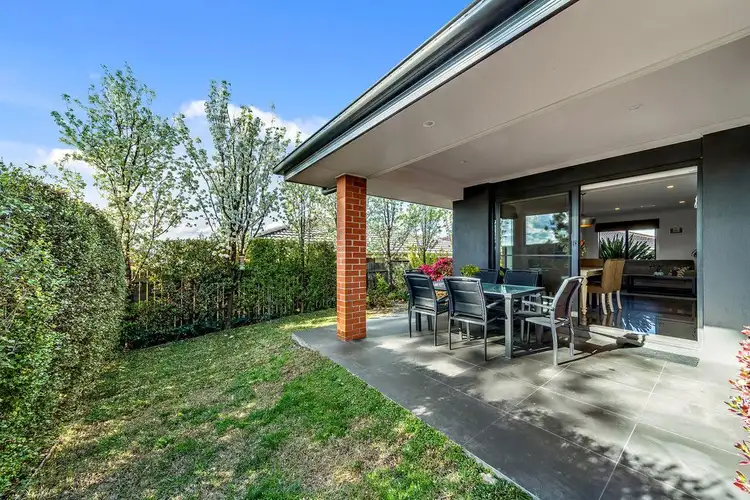
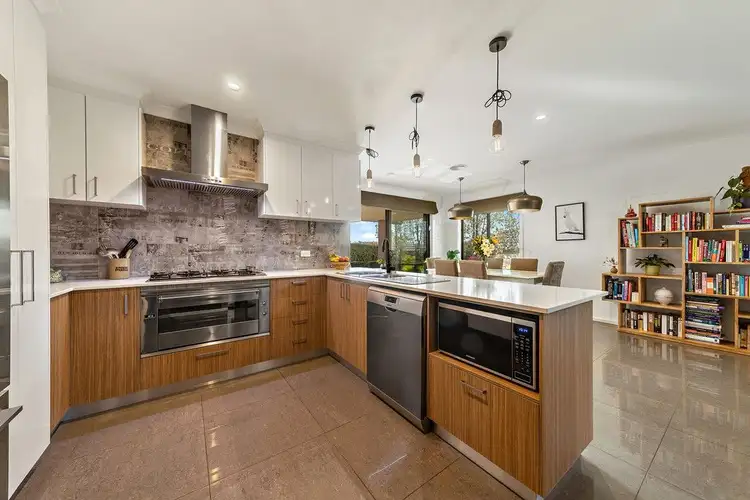
+22
Sold
12 Lanaba Street, Crace ACT 2911
Copy address
Price Undisclosed
- 4Bed
- 2Bath
- 2 Car
- 492m²
House Sold on Thu 15 Oct, 2020
What's around Lanaba Street
House description
“Parkside Luxury”
Property features
Building details
Area: 204m²
Land details
Area: 492m²
Interactive media & resources
What's around Lanaba Street
 View more
View more View more
View more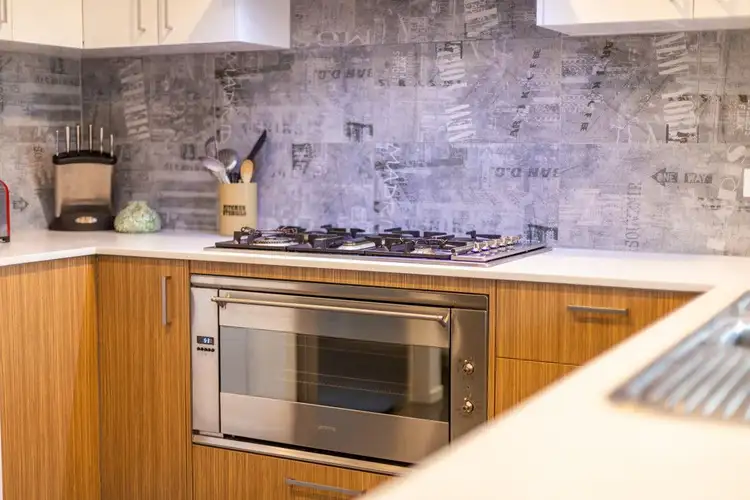 View more
View more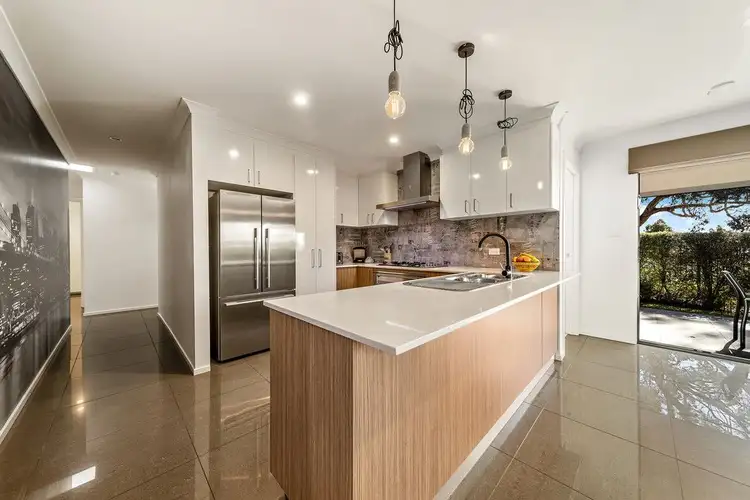 View more
View moreContact the real estate agent
Nearby schools in and around Crace, ACT
Top reviews by locals of Crace, ACT 2911
Discover what it's like to live in Crace before you inspect or move.
Discussions in Crace, ACT
Wondering what the latest hot topics are in Crace, Australian Capital Territory?
Similar Houses for sale in Crace, ACT 2911
Properties for sale in nearby suburbs
Report Listing

