SECOND CHANCE OPPORTUNITY!
Missed it the first time?
Here's your chance to make it yours. 12 Langley Street, Lakelands is back on the market!
Step inside a home where accessibility begins right at the front door. With widened doorways that are wheelchair friendly, the design flows seamlessly into the master bedroom and ensuite for ease and comfort without compromising on style.
The master suite designed with comfort, practicality and filled with natural light. Complemented by a wallpaper feature wall, modern pendant lighting, plush carpets, a spacious walk-in robe and widened doorways provide for ease of access, that flows through to the private ensuite which features a walk-in shower with floor to ceiling tiling, vanity with underneath storage and a separate toilet.
Positioned in the rear wing are the three remaining bedrooms all spacious in size with built in robes, plush carpets, pendant lighting and serviced by the family bathroom with bath, shower, vanity and storage beneath.
The kitchen boasts style and functionality with stone benchtops, double fridge recess and quality appliances including a dishwasher, gas cooktop, oven and rangehood. A built-in pantry and overhead cupboards provide for excellent storage and there's oodles of bench space with a double sink and pull-down mixer tap to provide an excellent preparation area, with a servery window that can open directly to the enclosed outdoor entertaining space, making hosting family and friends effortless.
The open plan living area offers the perfect balance of comfort and versatility with expansive windows that flood the room with natural light and the fireplace creates a cosy spot for a cold winter's night. The plush carpet underfoot defines the lounge zone and seamlessly flows into the tiled dining and kitchen areas for a practical, family-friendly layout.
Additional Property Features Include:
• Widened doorways to the entry passage, master bedroom, ensuite and kitchen for accessibility
• Spacious laundry with ample storage
• Huge walk in linen storage with built-in shelving
• Roller shutters on the master bedroom windows
• Ducted reverse cycle air conditioning
• Wood fireplace
• Water filtration system
• Touch activated lighting
• Smart lock front door with app control
• Shoppers entry with pet door
• Security screens
• Double lock up garage with automatic roller door and rear roller door for through rear access
• Purpose built cat run to keep your furry friends secure with their own space to explore and enjoy
• Block Size: 375sqm
• Living Size: 163sqm
• Build Year: 2018
• Rental Appraisal: $630-$650 pw
Step out from the living and into the fully enclosed entertaining space that seamlessly opens to a generous undercover area off the back of the home. Whether it's hosting gatherings, enjoying quiet afternoons, or creating a safe space for pets, kids or even setting up a home business, this extended outdoor zone offers comfort, privacy and versatility all year round.
Perfectly positioned for everyday convenience with the Lakelands Shopping Precinct, Coastal Lakes College and the Lakelands Train Station just a few minutes away. It's a location that balances lifestyle making it an ideal choice for families and commuters alike.
Experience the home for yourself at the upcoming home open or contact Natalie Williams on 0421 932 574 for further information.
#century21mandurah #century21realestate#realestate #realestatemandurah
DISCLAIMER: This description has been prepared for advertising and marketing purposes only. It is believed to be reliable and accurate; however, buyers must make their own independent inquiries and must rely on their own personal judgement about the information included in this advertisement. Century 21 Coast Realty provides this information without any express or implied warranty as to its accuracy or currency.
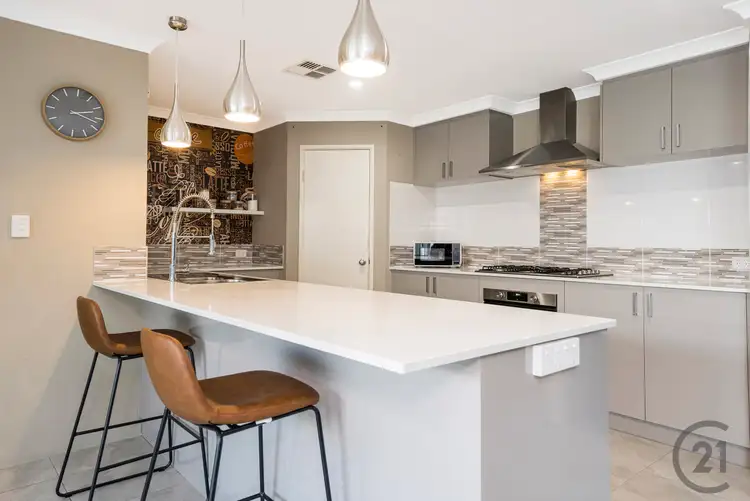
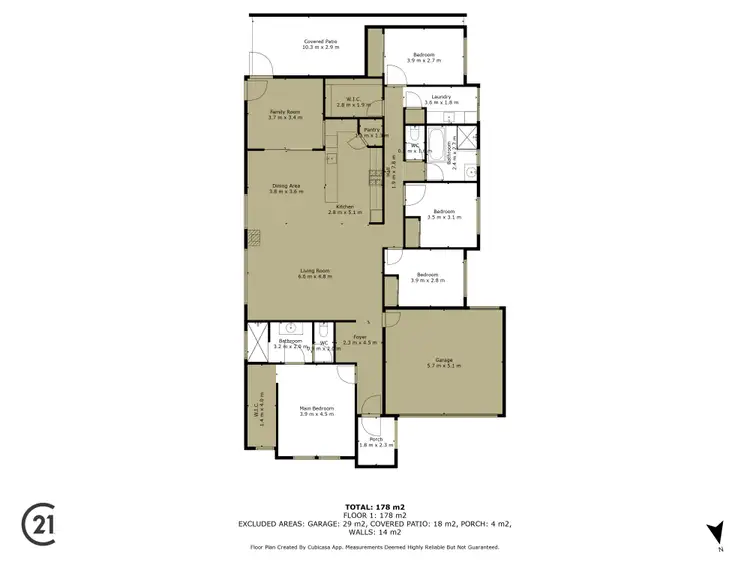
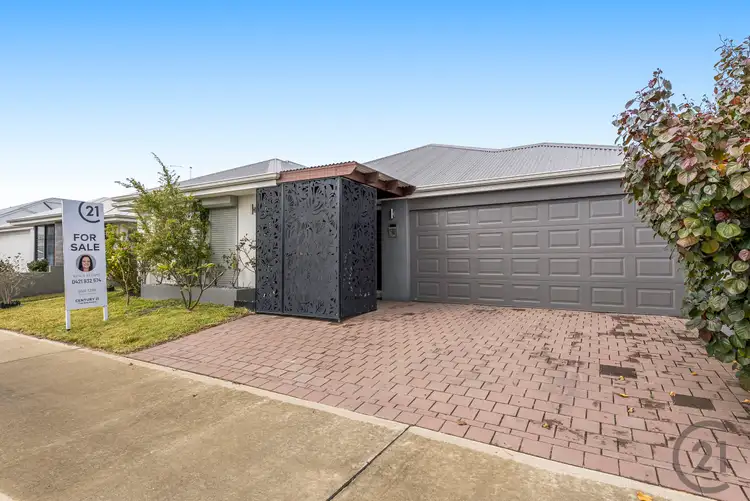
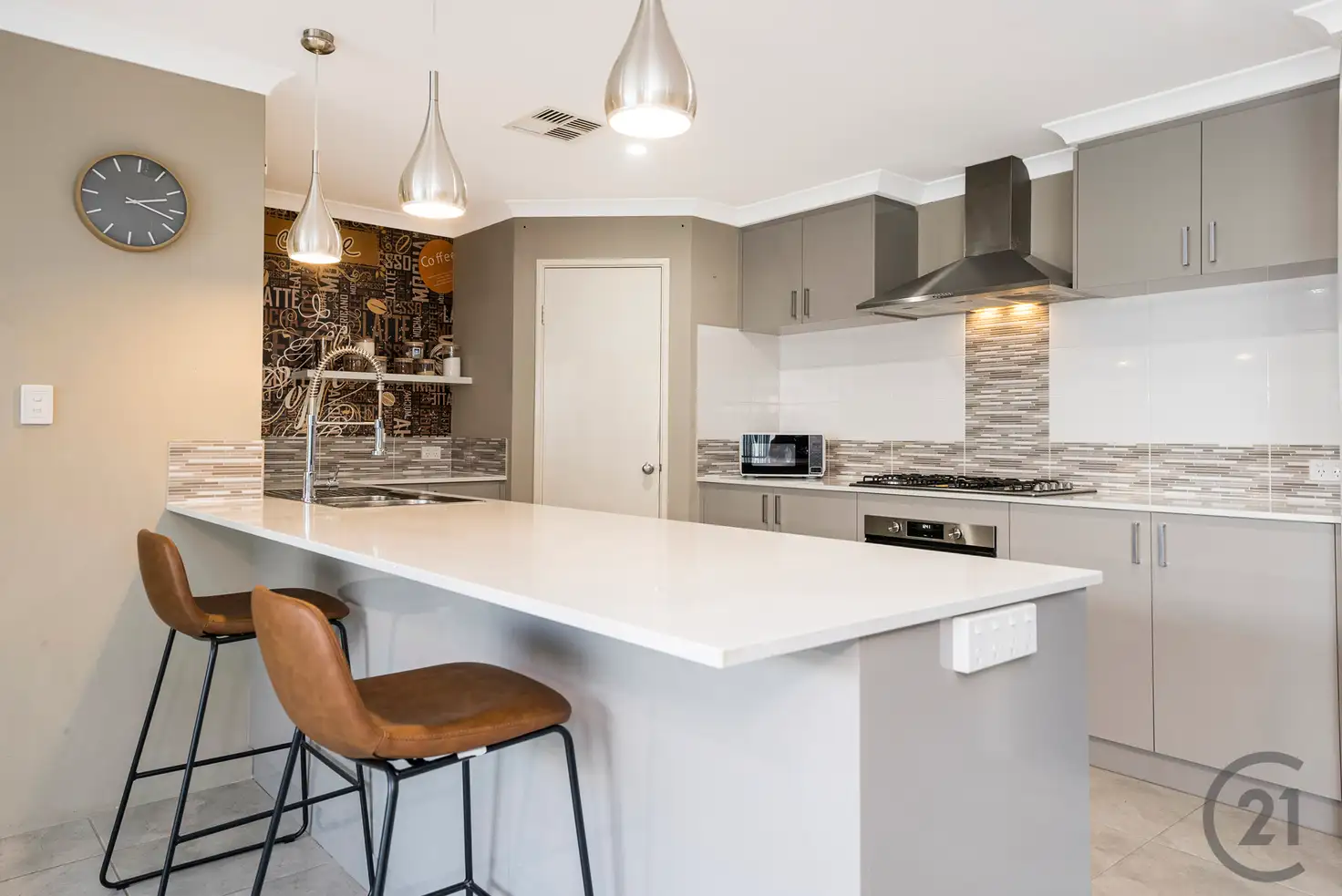


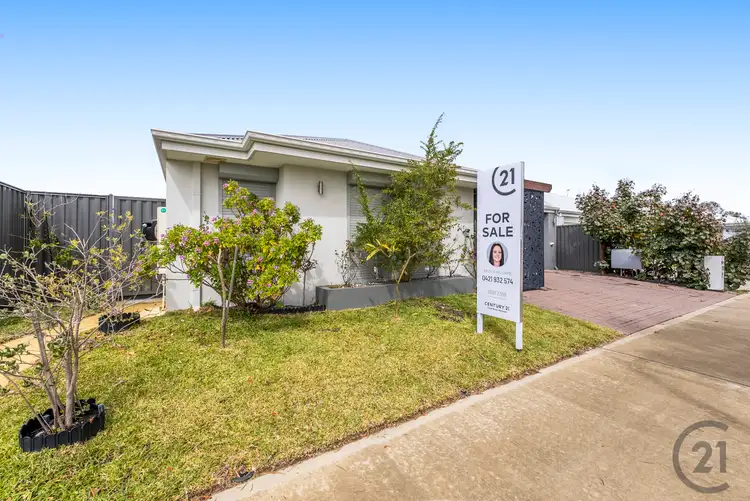
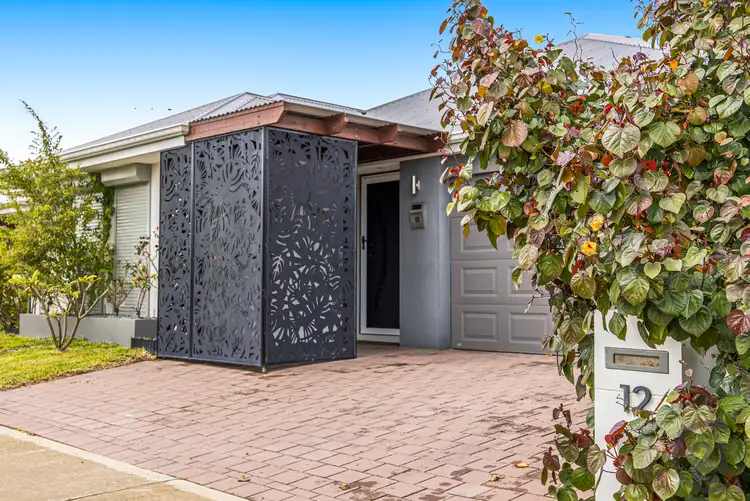
 View more
View more View more
View more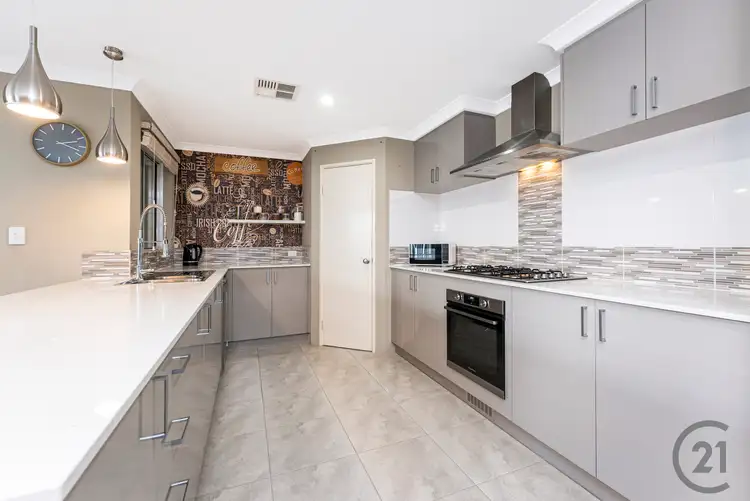 View more
View more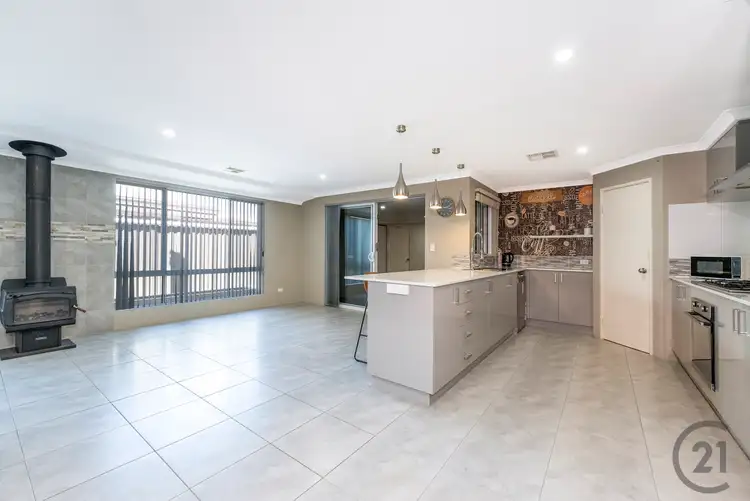 View more
View more
