Finished to a premium standard throughout with an abundance of upgrades and extras, this prestige family residence has been greatly enjoyed and immaculately maintained by its original owners. Sitting in a sought-after pocket of Berwick, within moments of desirable amenities, 12 Lawton Grove is an entertainer's delight that must be seen to be fully appreciated. This is a showstopper!
Impressing from the get-go, this is a property with incredibly elegant street appeal, courtesy of its grand rendered double-storey façade, gabled roof, lattice windows and impeccable surrounds.
Stepping inside via the feature porch and super-stylish double entry door, you're greeted by modern warm tones, gleaming tiled flooring, airy high ceilings and a flowing light-filled layout.
The expansive lower level is wonderfully spacious and cleverly designed for a luxurious laid-back lifestyle with three sizeable living areas, including a front-facing carpeted lounge, a versatile rumpus and an open-plan family/dining zone that flows effortlessly into the amazing decked alfresco/patio.
Positioned nearby, the aspiring chef will be over the moon with the fabulous designer kitchen which reveals chic shaker-style cabinetry, a contrasting glass splashback, sleek stone benchtops, excellent 900mm appliances and a wraparound island bench.
You'll also find a large built-in laundry with plentiful linen storage, a spacious office that could be utilised as a playroom or spare bedroom, a convenient powder room, and a sumptuous master bedroom with an enormous walk-in robe and oversized double-vanity en suite.
Moving upstairs via the sweeping staircase, a sizeable retreat sits peacefully alongside a sparkling central bathroom and three further generously-sized robed bedrooms. Bedroom four also enjoys the privacy and luxury of an exclusive en suite.
Adding to this home's prestige appeal and ensuring optimal comfort 24/7, notable finishing touches consist of ducted heating, evaporative cooling, split-system AC, LED downlights, NBN connectivity, an alarm system, large showers, two bathtubs, plantation shutters, quality roller blinds and decorative pendant lighting.
You'll also benefit from a double garage with rear access, a water tank, water feature, manicured backyard, and a fantastic wood-fired pizza oven for hosting guests as you relax on the glorious sun-soaked deck.
Providing enviable every day convenience, a number of popular amenities are situated within a short stroll, including Eden Rise Village, several parks and playgrounds, Berwick Chase Primary School, Kambrya College and local bus routes.
You're also just moments from further elite schools, Casey Hospital, Berwick Village, Federation University, Berwick Springs, Berwick/Beaconsfield stations, Westfield Fountain Gate and the Princes/Monash Freeway.
With so much to offer, this remarkable family abode is an absolute must see. Don't delay, secure your viewing today!
General Features
• Type: House
• Living: 4
• Bedrooms: 5
• Bathrooms: 3.5
Indoor Features:
• Ducted heating
• Evaporative cooling
• Split-system AC to family/rumpus/retreat
• Walk-in robe
• Three built-in robes
• 900mm dual-fuel oven
• Dishwasher
• Stone benchtops
• Glass splashback
• NBN connection
• LED downlights
• Decorative pendant lighting
• Plantation shutters
• Roller blinds
• Double vanity to en suite
• Large showers with contrasting hardware
• Two bathtubs
• Alarm system
• Tiles and quality carpet
Outdoor Features:
• Double garage
• Decked alfresco with adjoining patio
• Additional off-street parking
• Pizza oven
• Water tank
• Generous yard
• Water feature
Other Features:
• Desirable location
• Family-friendly
• Premium property
• Move-in ready
Photo I.D required at all open for inspections
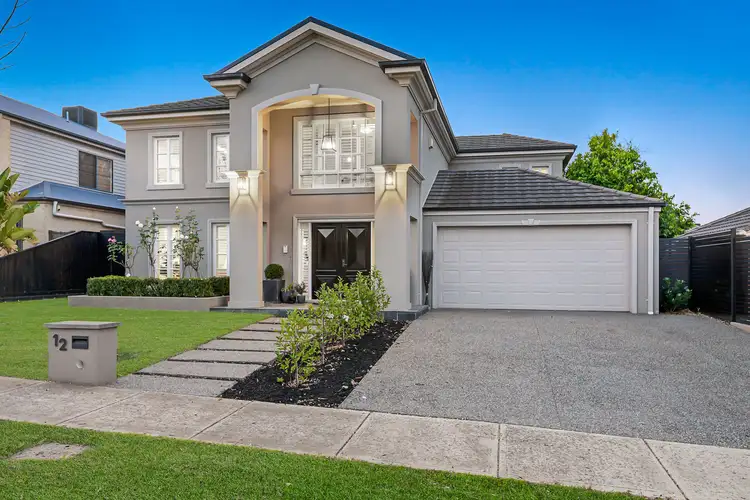
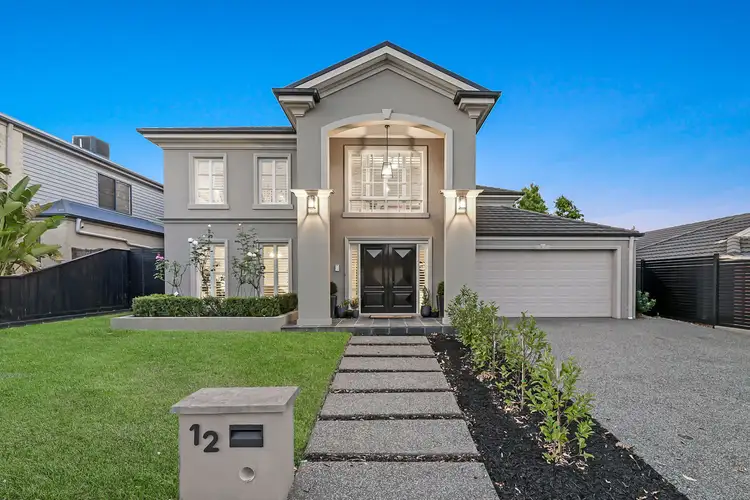
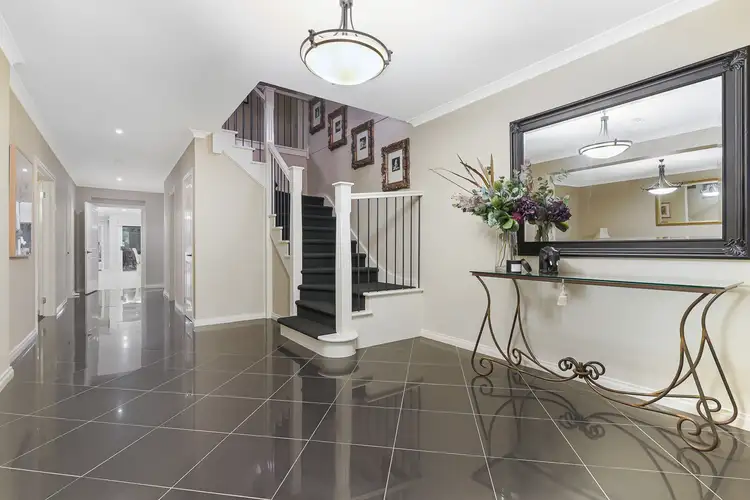
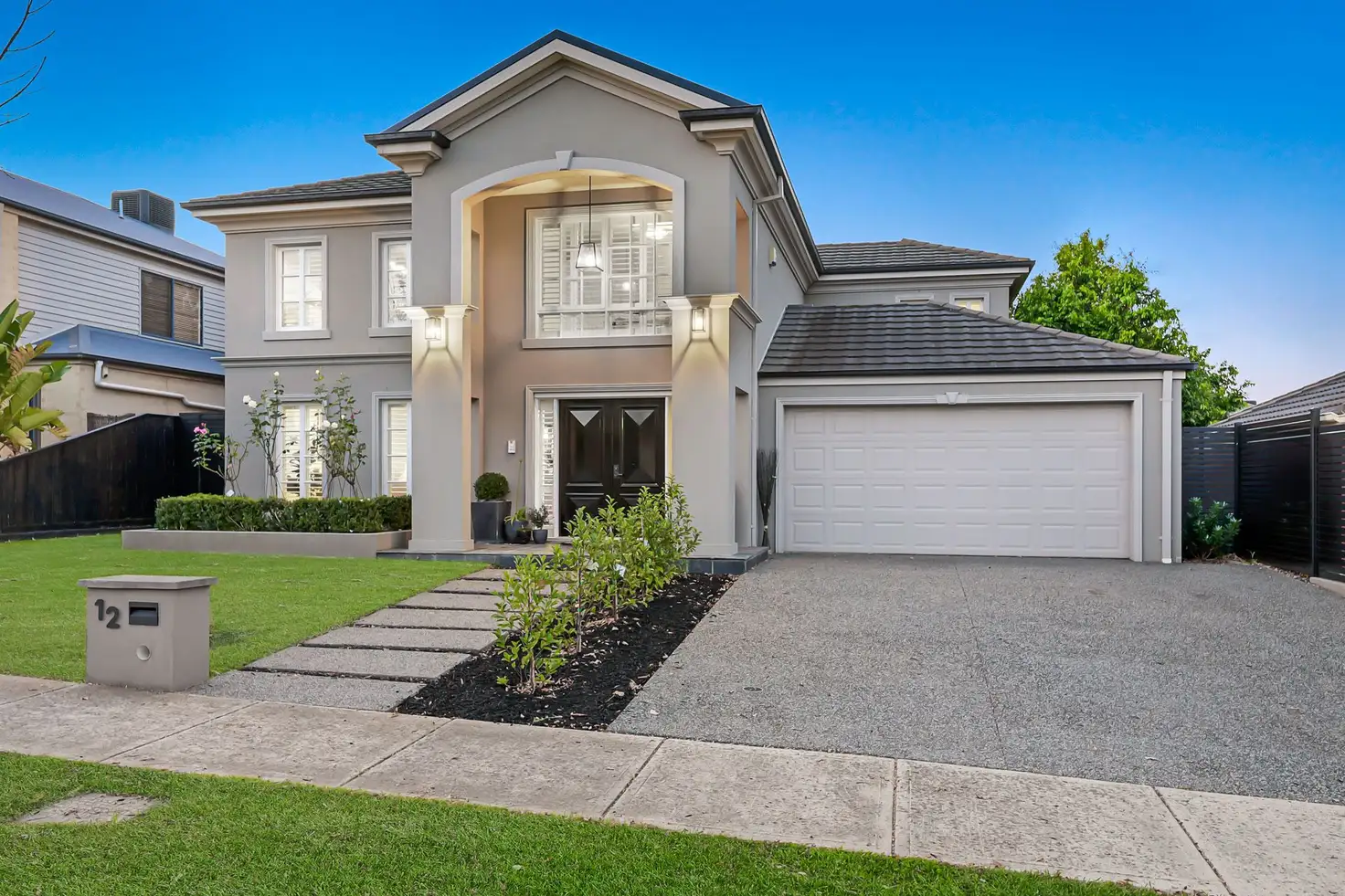


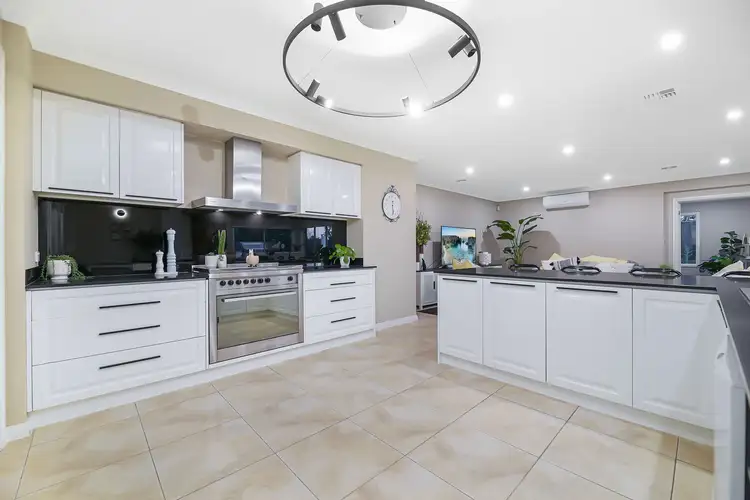
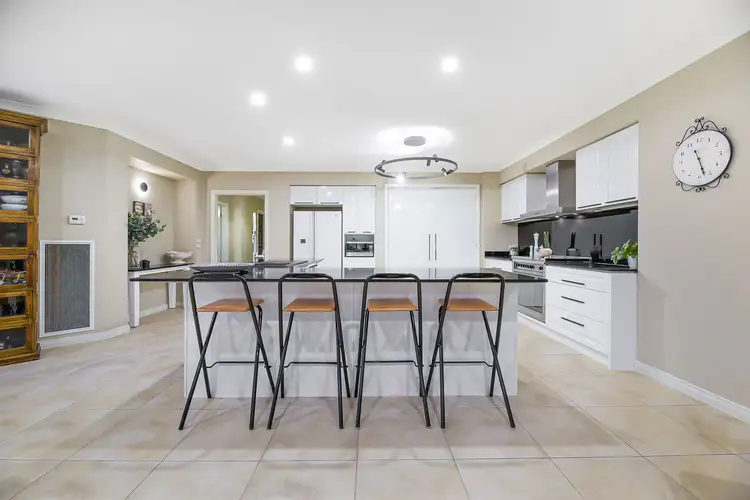
 View more
View more View more
View more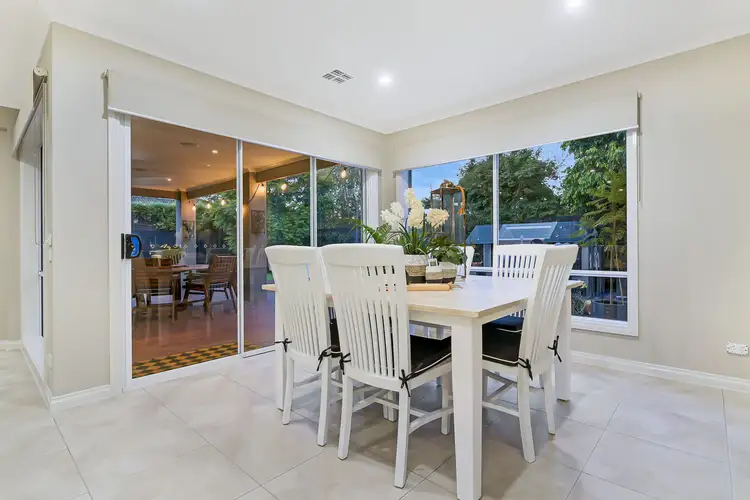 View more
View more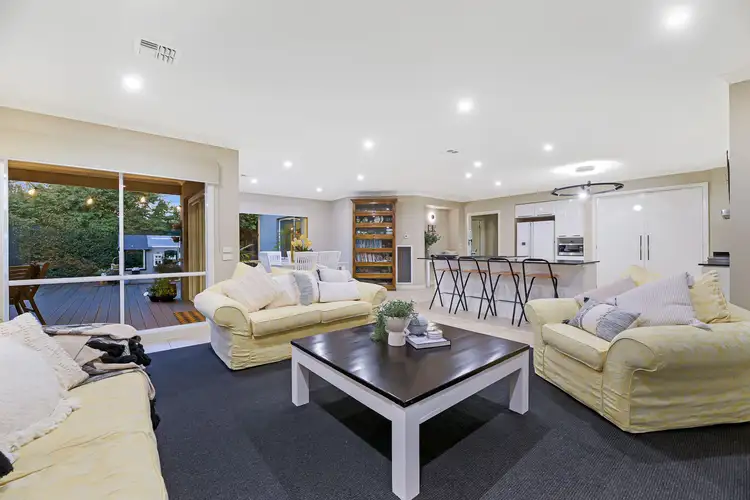 View more
View more
