This is simply one of the Best homes we have seen, not just because of style and features, but views, floor plan and construction it really has all bases covered. Situated in a very popular area of Devonport, close to the Home Maker Centre and Kelcey Tier Mountain Bike trails the feature list of this home is superb and tis matched only by the build quality. The floor plan is extremely functional with excellent separation between living spaces and bedrooms, whilst maintaining a warm homely feel. Incorporated in the floor plan are 4 bedrooms,(3 with walk in robes) 3 living areas, two decks, two and a half bathrooms and a large double garage. Downstairs contains 3 of the bedrooms(one currently used as an office), a large main bathroom with double vanities and a separate toilet, the laundry and the huge main double garage. Also on this level is a large north facing deck, two living areas one of which currently utilised as an amazing home gym.
The Tas Oak staircase leads to the upper level and the entertainment hub of the home. The views from the main living space are spectacular, encompassing Bass Strait, Farmland and the City, the large windows and doors offer all day sun and drench the home in warmth and light. The kitchen, Wow, a joiner has had a great time designing this one, and even more fun building it. Functional, Stylish and with heaps of storage it will delight the most discerning Chef. Quality appliances and Granite Bench-tops round out what is an amazing workspace.
This upper level is also home to the Master Bedroom Suite, complete with huge walk in robe and an ensuite reminiscent of a luxury hotel, with double vanities and a separate toilet again a feature. The master bedroom also has access to the large north facing deck, but is tucked away to give a sheltered private view over the city and out to sea.
Outside the fun continues, the large block is beautifully landscaped and maintained to perfection. with a combination of parking space and grassed areas perfect for kids and pets alike. A recent addition is a 12x6m shed with at least 14 doors of storage, work benches and its own toilet and facilities. The shed is the home handyman, bike enthusiast or car collectors dream with a perfect combination of storage and working space for almost any situation.
With an abundance of outdoor power and water points, low maintenance plants and exceptional presentation, this home looks and feels like new but with a warmth and character to be admired. Book your inspection now but allow plenty of time, there is so much more to be seen here.
A Must See 4 Bedroom home. Three with walk in wardrobes
3 Separate living areas over two floors
Two huge north facing decks perfect for entertaining and relaxing.
Beautiful views over the City, Farmland and Bass Strait
Perfectly designed and built kitchen with plenty of storage and preparation area
Large double garage with internal access to the home.
Separate 6x12m Shed for additional vehicle and workshop space
Easy access to the KT Mountain Bike trails
Low Maintenance grounds with perfectly presented decks and gardens
Inspection is an absolute must this is an incredible home.
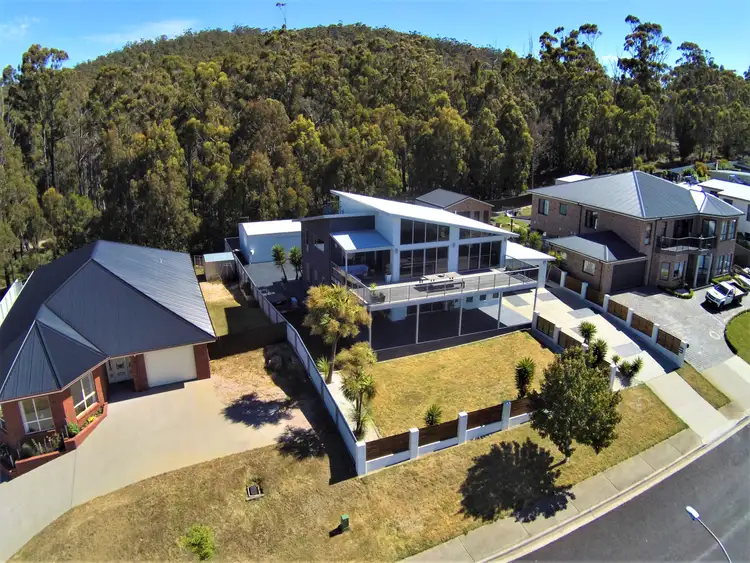
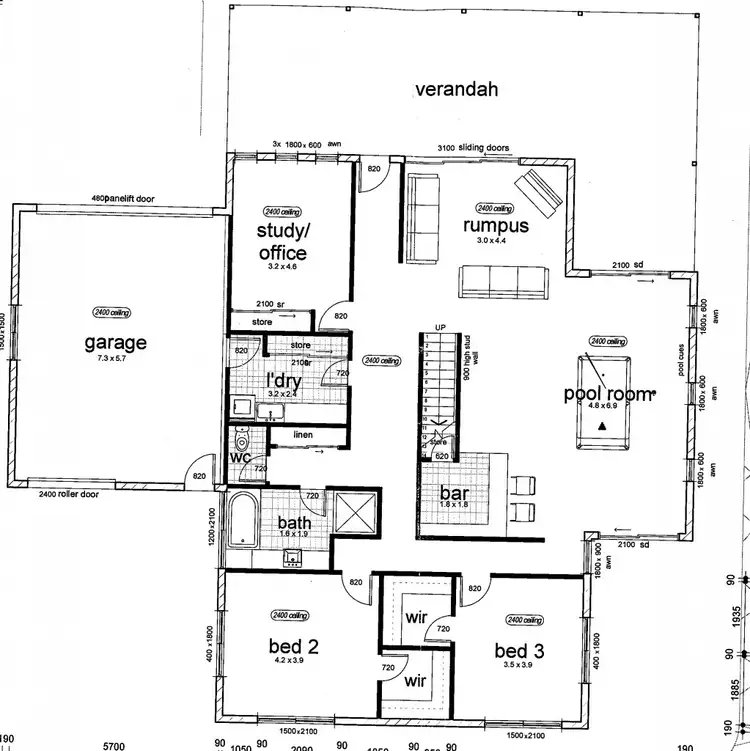
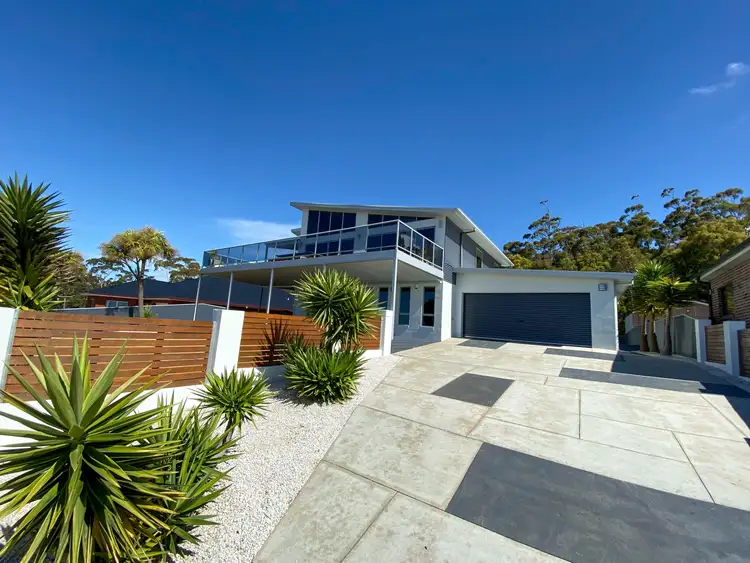
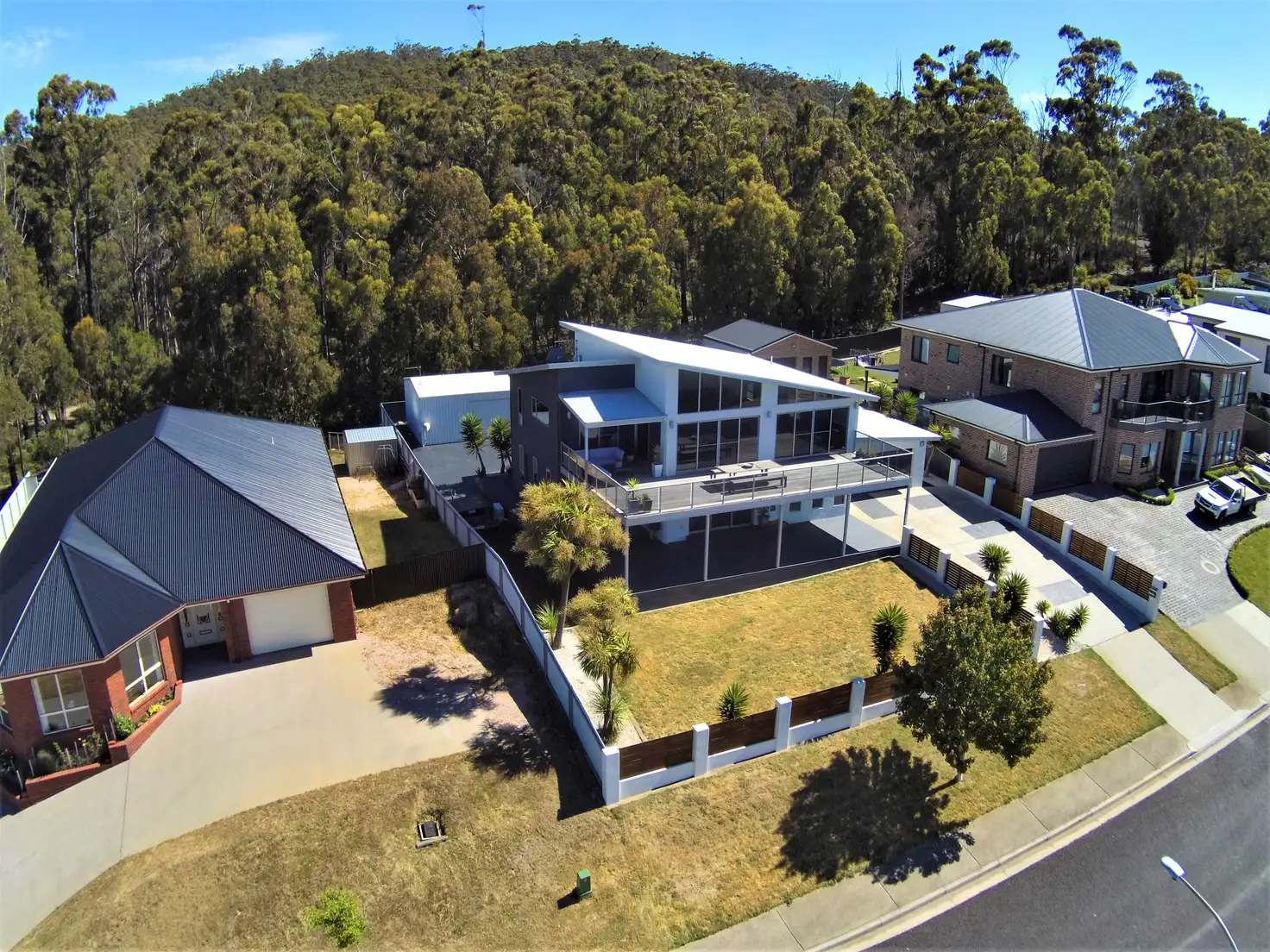


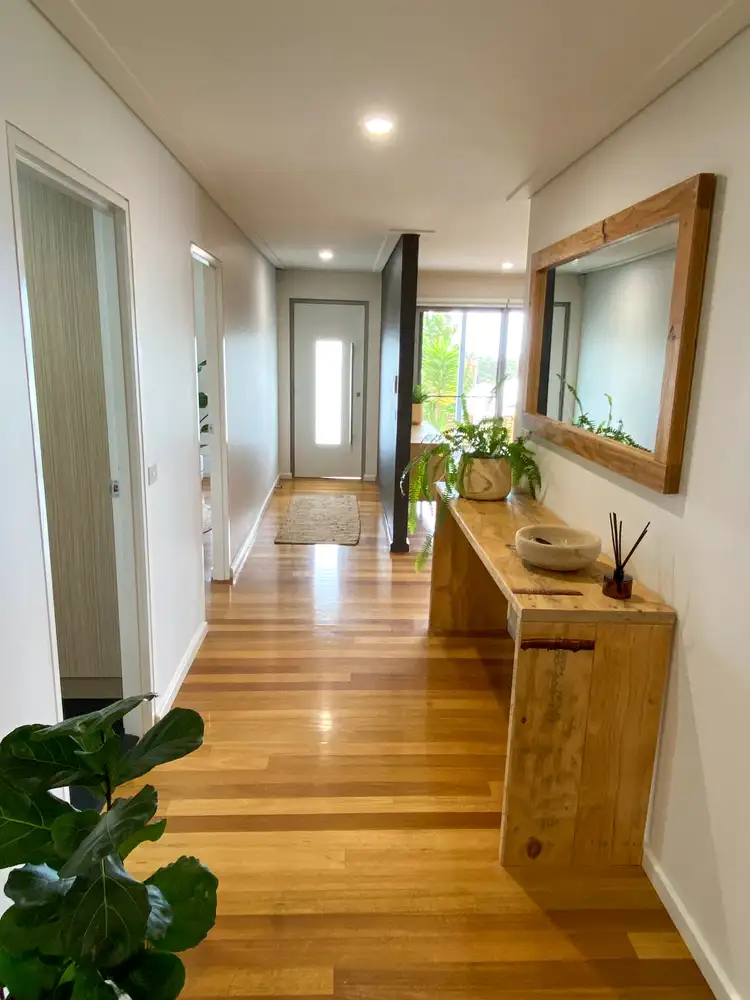
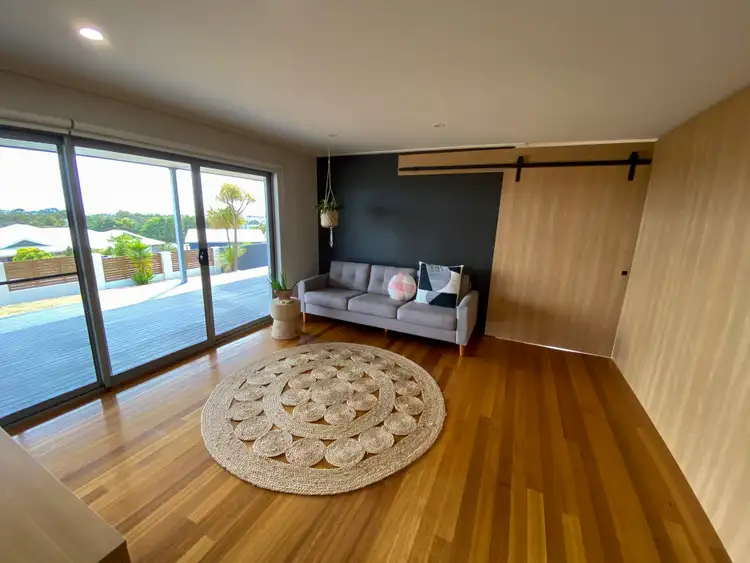
 View more
View more View more
View more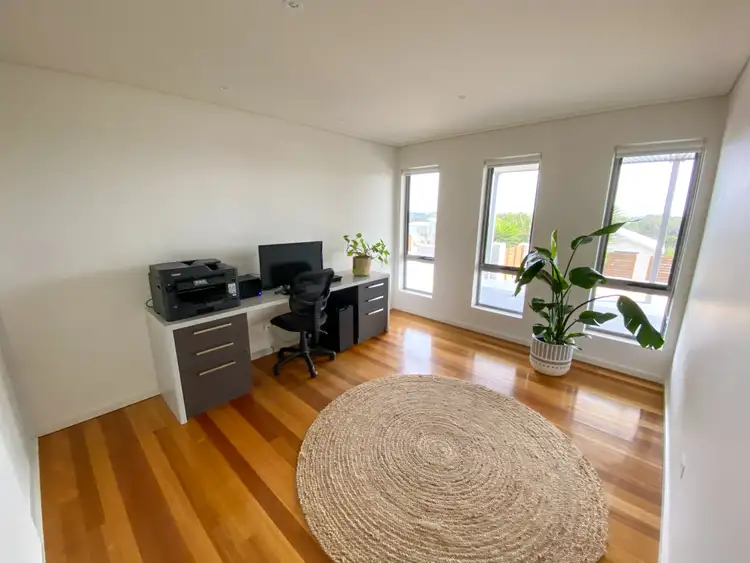 View more
View more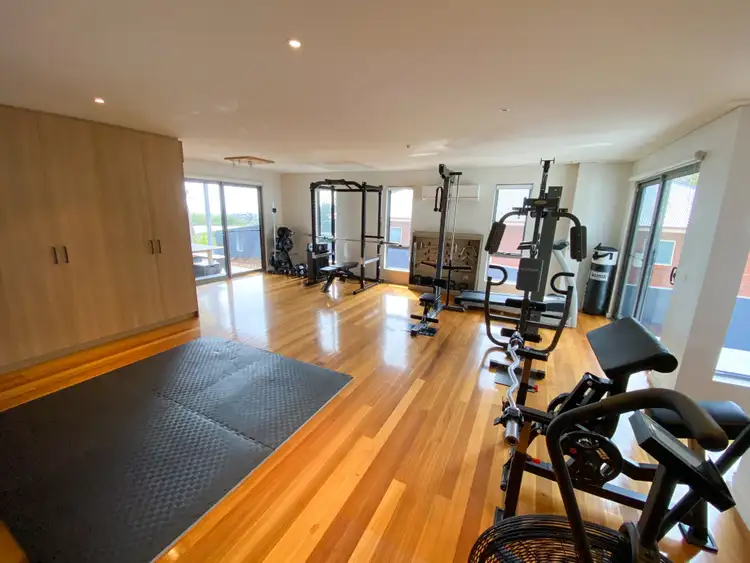 View more
View more
