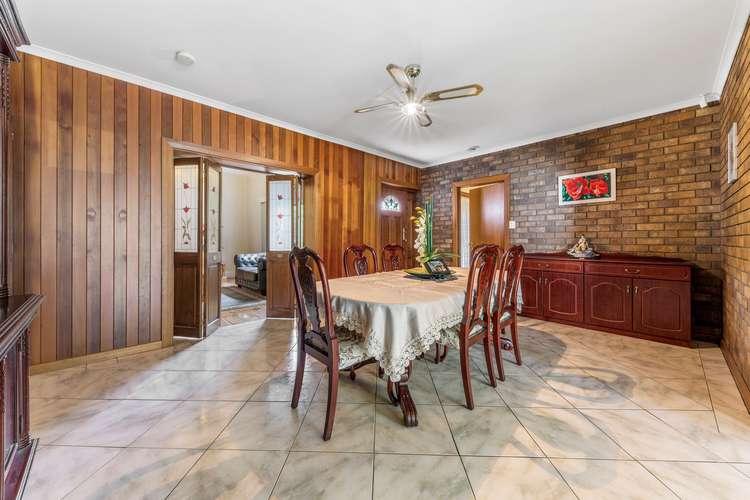Price Undisclosed
4 Bed • 2 Bath • 2 Car • 1260m²
New



Sold





Sold
12 Leslie Street East, Woodville SA 5011
Price Undisclosed
- 4Bed
- 2Bath
- 2 Car
- 1260m²
House Sold on Sat 29 Feb, 2020
What's around Leslie Street East

House description
“One Owner Home, Massive Allotment”
A massive 1262m² allotment (Approx.) with a 26m frontage (Approx.) with sweeping lawns and established gardens and trees, plays host to this immaculately presented, solid brick home. Large spacious living areas and double sized bedrooms will certainly appeal to larger or extended families who demand their space and privacy, as well as appealing to younger active families who love to entertain.
9 Main rooms flow throughout a sophisticated design where a central kitchen/meals room offers a traditional eat in layout where the family comes together for meal times. Solid timber cabinetry, stone look bench tops, massive walk-in pantry, double sink with Pura Tap, stainless steel appliances, quality down lighting and tiled splashbacks combine to create a delightful cooking area.
Entertain formally in spacious living room boasting polished timber floors. Bi-fold doors open to reveal a formal dining room with ceiling fan overlooking a massive family room, where a combustion heater and ceiling fans ensure year-round comfort. But wait! There's more with a generous games room available for your casual entertainment.
The home offers 4 very large bedrooms, all with ceiling fans. Bedrooms 1 and 2 boast polished timber floors, while bedroom 1 offers built-in robes and direct access to a stunning main bathroom. Floor to ceiling tiles and a built in 4 person spa offers salubrious and opulent amenities in a fabulous bathroom design, while a 2nd also offers floor to ceiling tiles plus separate bath and shower.
Step outside and enjoy entertaining outdoors under a large verandah covered patio. A two-car drive-through carport provides access to a generous double garage plus there is a spacious workshop at the rear. Stunning sweeping lawns with mature trees offer more than enough space for the kids to play, while a paved patio overlooking a verdant front yard offers a quiet place for a morning coffee.
All set on a large secure gated allotment, this one could be the family home for your future. A great opportunity for extended families to purchase, move in and enjoy.
Briefly:
* One owner, solid brick home on large traditional allotment
* Block size of 1262m² (Approx.) with extensive outdoor and indoor areas
* Subdivide potential
* 9 Main rooms & 2 bathrooms throughout a generous floorplan
* Traditional central kitchen/casual dining room
* Kitchen offering solid timber cabinetry, stone look bench tops, massive walk-in pantry, double sink with Pura Tap, stainless steel appliances, quality down lighting and tiled splashbacks
* 4 very large bedrooms, all with ceiling fans
* Bedrooms 1 and 2 with polished timber floors
* Bedroom 3 with porcelain tiles, built-in robe and direct access to a massive main bathroom
* Large formal living room with stylish ceiling rose and bi-fold doors to dining
* Large dining room with ceiling fan adjacent family
* Massive family room with to ceiling fans, air-conditioner, combustion heater and sliding door access to outdoor living
* Games room with ceiling fan adjacent family
* Massive main bathroom with 4 person spa and floor to ceiling tiles
* 2nd bathroom with separate bath and shower
* Separate laundry with 2nd toilet
* Large outdoor living verandah, perfect for entertaining larger groups
* Two-car drive-through carport with roller door
* Double garage with workshop at the rear
* Stunning allotment with established trees and sweeping lawns
* Tiled front terrace overlooking verdant gardens and lawns
* Secure gated allotment
* Ceiling height 3.1m
* Pop-up sprinkler irrigation
* Alarm system installed
Perfectly located within easy reach of the city and the beach, with all desirable urban amenities close at hand. Arndale Central is a short walk away for your grocery requirements, specialty shopping and entertainment, plus the numerous speciality shops on Port Road & the new St Clair precinct are at your disposal. The Queen Elizabeth Hospital is just up the road and Woodville Primary, Woodville High, Seaton Park Primary, Flinders Park Primary and Pennington Primary are all in the local area. There are numerous parks and reserves available for your sport and recreation along with the sand belt golf courses and stunning beaches of the western suburbs.
Inspection of this quality new home will undoubtedly impress!
Property Details:
Council | Charles Sturt
Zone |R - Residential16- Mid Suburban
Land | 1260sqm (Approx.)
House | 422sqm (Approx.)
Built |1922
Council Rates | TBC
Water | TBC
ESL | TBC
Property features
Air Conditioning
Building details
Land details
What's around Leslie Street East

 View more
View more View more
View more View more
View more View more
View more