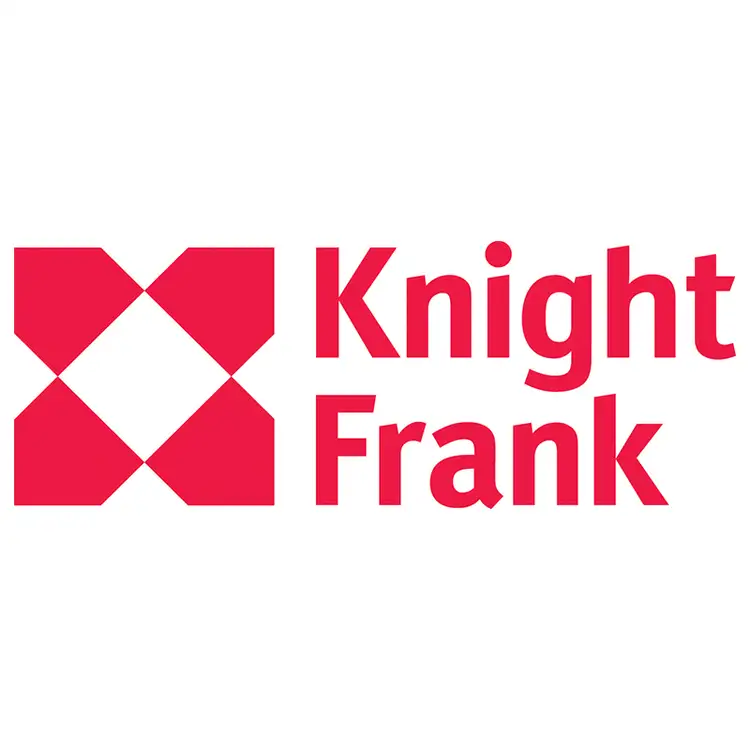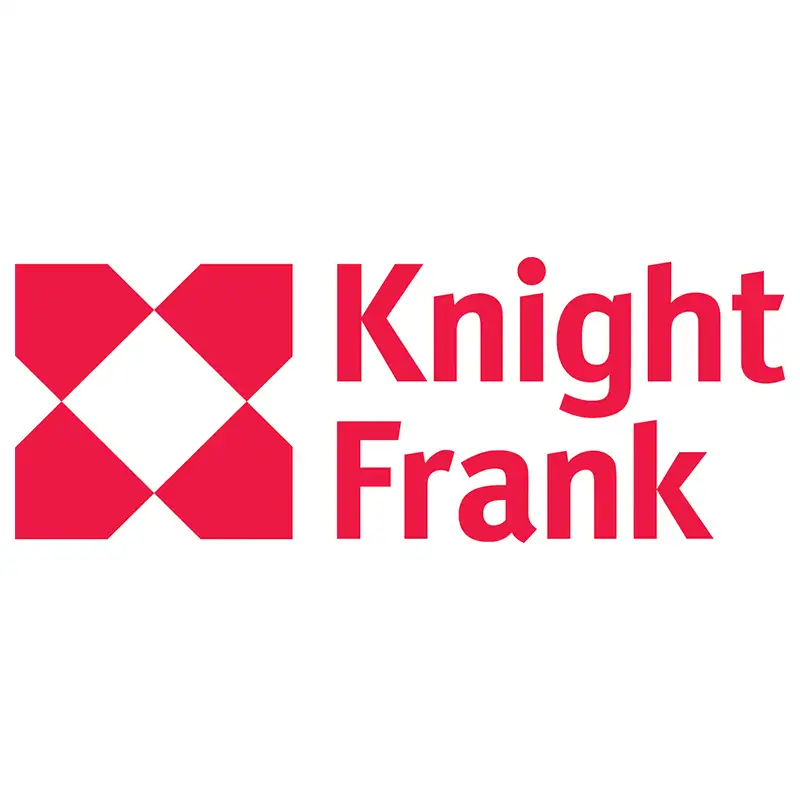A rare opportunity presents itself at 12 Letts Crescent in newly established suburb Northcrest with this recently completed modern, family home. From the spacious open plan design to the oversized front door & high ceilings this meticulously planned home has certainly hit the brief of providing a sense of space.
This showstopper is sure to impress!
Property Features Include:
-Solid, brand new, contempory family home in a highly sought after central location
-Desirable alfresco entertainment area complete with an outdoor kitchen
-Designer kitchen includes a massive walk-in-pantry, huge island bench, gas cooktop, dishwasher & an abundance of cupboard space
-Spacious open plan living and dining area with louvres for excellent airflow & direct access to the patio
-Elegant master suite complete with walk-in robe, in-built dresser & beautifully appointed ensuite
-Generous sized bedrooms 2, 3 & 4 all with built in robes
-Sophisticated main bathroom features floor to ceiling tiles, bath & shower
-Well equipped internal laundry & additional study nook
-Extra-wide entrance hallway & high ceilings to enhance the feeling of space
-Contemporary floor tiles & air-conditioning throughout
-Private & secure yard with solid fencing
-Low maintenance gardens
This solid block home accommodates the whole family, it comprises of four generous sized bedrooms, two well appointed bathrooms, a spacious open plan kitchen- living area, great outdoor patio & a study nook ideal for the kids.
The sleek kitchen has been tastefully finished in a modern, crisp colour palette which includes a beautiful black stone benchtop, a white tile splash back and touches of timber beneath the bench & the overhead cabinetry. An envious feature in this kitchen is the massive walk-in pantry which provides more than enough storage, it also includes a large gas cooktop & dishwasher. Perfectly positioned adjoining the kitchen is the spacious open plan living-dining area with louvres to capture the excellent breezes & large glass doors that open out to the entertainment area providing a great flow-through effect.
High quality finishes are seen throughout this home, and the luxurious master suite is no exception, with its on-trend barn door separating the bedroom from the huge walk-in robe, an in-built dresser & the elegantly appointed ensuite. This stunning bathroom features floor to ceiling tiles, a frameless shower screen, paired perfectly with light timber cabinetry & finished off with black accents.
The three remaining bedrooms are all generous in size, include built in robes & are serviced by the main bathroom. A study nook has been incorporated into the main hallway which is ideal for the kid's doing homework or as a home office.
Make the most of the beautiful Darwin weather & entertain your friends outdoors in your undercover patio that comes equipped with its own kitchen. At 616sqm this block has ample space for everyone with lush lawns for the kids to run around on & low-maintenance garden beds that are fully reticulated so you don't have to stress about them.
Northcrest is Darwin's newest masterplan development & it is easy to see why it is so popular. It provides a family-friendly community, that is centrally located to everything, is comprised of high-quality homes, has the prestigious Haileybury Rendall school just minutes away & it is set to be a truly impressive development in years to come.
Year Built: 2023
On Title: 616sqm
Under Roof: 364sqm





