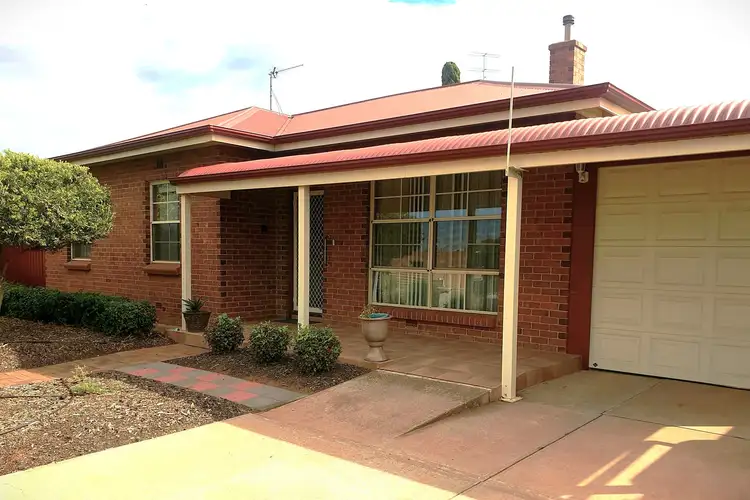“A CREATIVE RETREAT !”
Pleasantly renovated full brick home in a very quiet central location with enchanting gardens …and ample undercover secure parking from the rear lane or front driveway ..
Inside the homes floor plan flows well and provides a sizable lounge with feature gas heater and large front window providing good natural lighting throughout, neutral upgraded kitchen / dine area with stainless steel stove, good storage and bench space and upgraded windows to the 2 well sized bedrooms , (L- shaped main bedroom / study/ dressing room with split system air conditioning, upgraded bathroom with vanity and walk corner shower and a separate toilet located in the laundry that also has ample floor to ceiling storage.
Step outside the back door and discover a very tidy creative private garden with a rear verandah at the back door ( ideal area for gathering with friends and family) a second outdoor sitting area with bull nose verandah, separate sheltered BBQ storage area with roller door and a fernery at the side of this very private hideaway….
Additional features and services to the home include:
20 high quality solar panels
Fully insulated roof and new plumbing and wiring
A heat distributor to economically move warm air from the lounge through to the remainder of the home
Split system air conditioner to the main bedroom,
Ceiling fans.
2 x 2000 litre rainwater tanks plus 4 modular tanks, plumbed and pumped into the home
9m x 6m garage with power and concrete floor
10m x 10m carport ideal for the boat or caravan with double gate access to and from the rear service lane
Garden shed
4m x 4m trailer shed and 2 adjoining garage / workshops both with concrete floors, 15 amp power and roller door access from the lane way and from withing the rear yard ( 11m x 5m and 14m x 8m)
RLA 2154

Fully Fenced

Gas Heating

Living Areas: 1

Outdoor Entertaining

Remote Garage

Reverse Cycle Aircon

Secure Parking

Shed

Solar Panels

Toilets: 1

Water Tank
Close to Schools, Close to Shops, Close to Transport, Roller Door Access, reverseCycleAirCon
Area: 912m²
Frontage: 19.3m²








 View more
View more View more
View more View more
View more View more
View more
