Price Undisclosed
3 Bed • 2 Bath • 4 Car • 1239m²
New

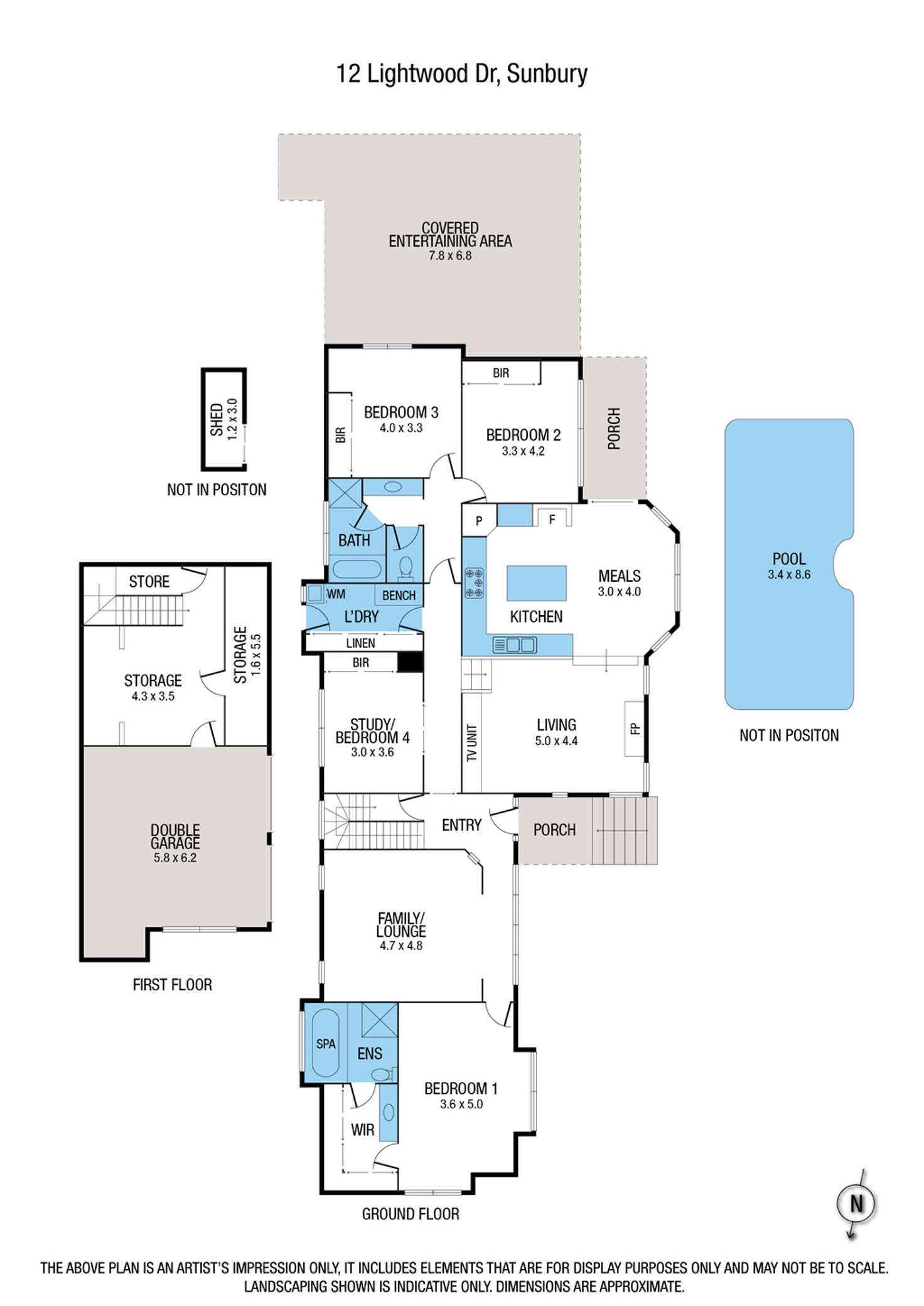
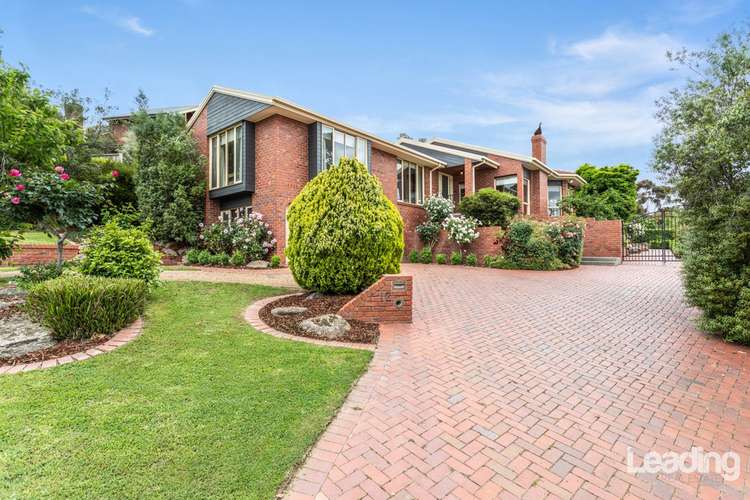
Sold
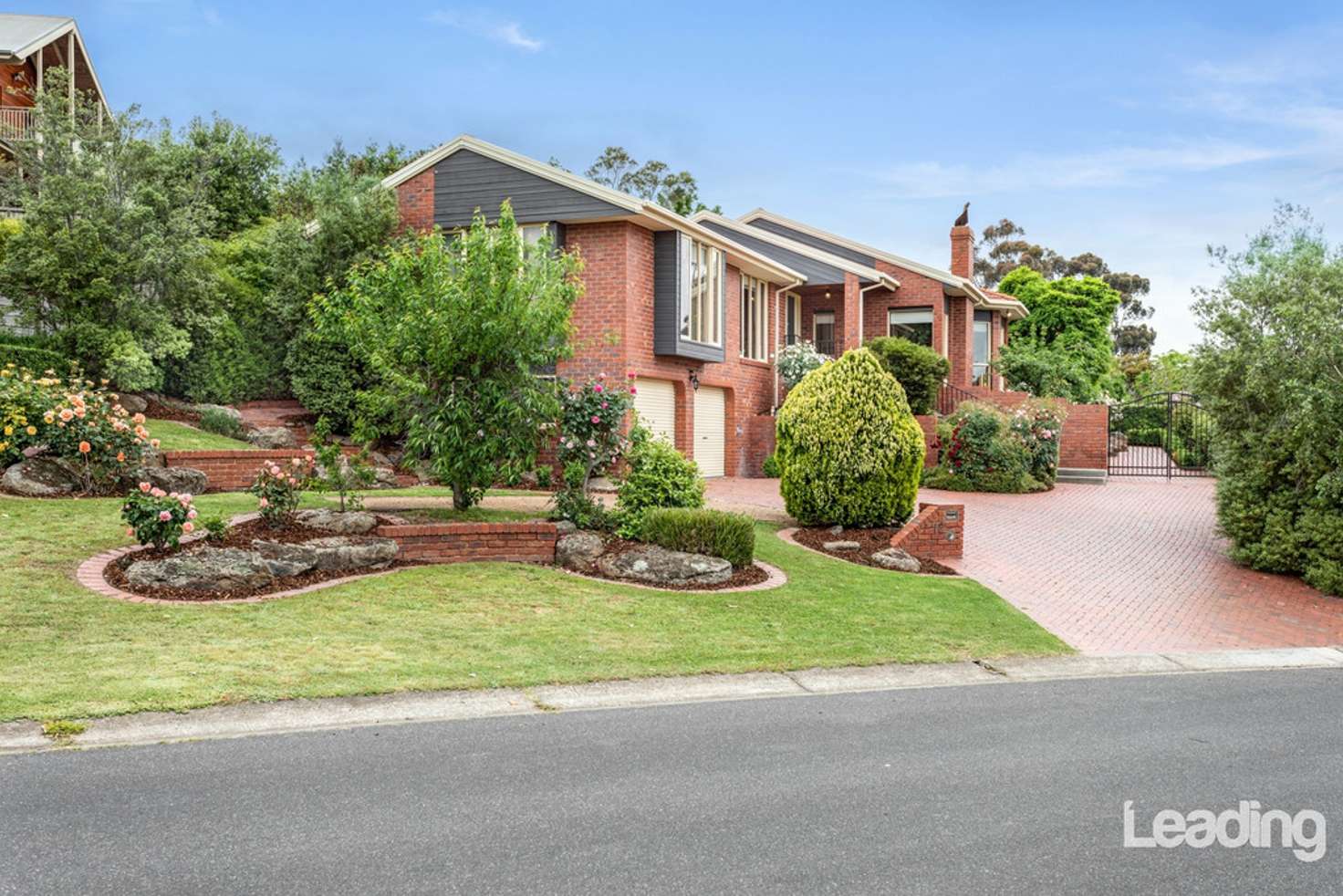


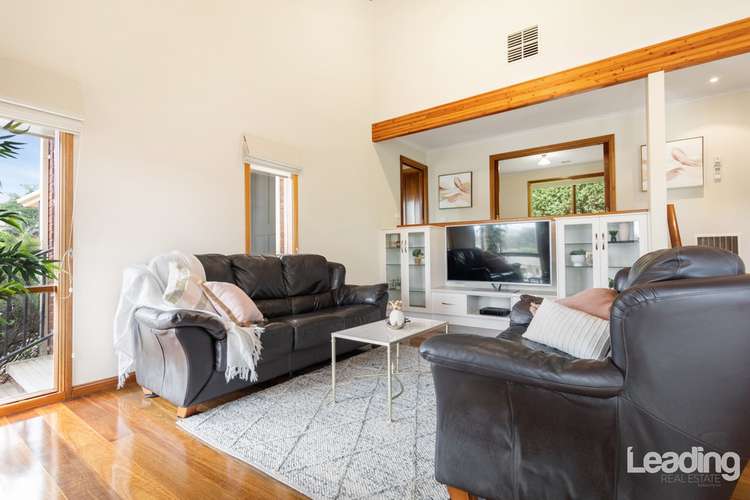
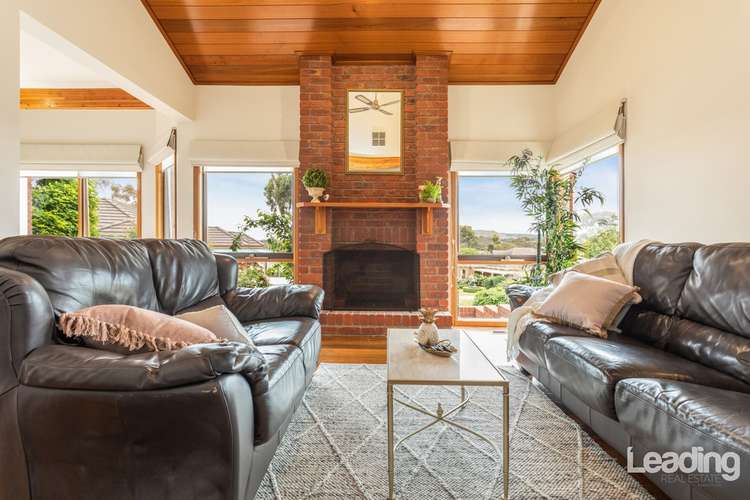
Sold
12 Lightwood Drive, Sunbury VIC 3429
Price Undisclosed
What's around Lightwood Drive

House description
“SOLD! ANOTHER HAPPY VENDOR!”
The Light Will Lead You Here!
**WATCH OUR VIDEO PRESENTATION**
The Sherwood Estate presents homes of exceptional quality and individuality and this Warburton Home is no exception, delivering trademark characteristics and inclusions that set it apart, raising the bar to an exacting standard that cannot be replicated.
Arrival kerbside will have your heart racing and excitement levels building. On a block size of approximately 1239m² the manicured lawns, hedges, garden beds and an extensive bricked driveway are your first impression. A staircase guides you to the front door where, upon entry a welcoming foyer with beautiful stained-glass feature window offers a choice. Your first inspection will reveal that to the left of the home, the first of two living areas; perfect as a parents' retreat or formal lounge. The views are magnificent, beautiful windows allow natural light to seep in but also reveal the hilltops and Sunbury beyond. To the right, a hallway that overlooks a sumptuous and inviting lower level family room. It is here that the signature timber finishes reach a crescendo of splendour. With spotted gum timber hardwood flooring, timber lined vaulted ceiling with exposed beams and the brick feature wall with a wood fire and timber mantle, demanding your attention positioned between two windows imbue the space with warmth. It is the place that everyone will want to enjoy.
The adjacent kitchen and meals area is the hub of the home and a masterpiece in design and presentation. A myriad of windows encase the dining end of the space providing a beautiful vista of the yard beyond. At the opposite end of the space, a kitchen to set your senses alight and your imagination wild. There is so much preparation, storage and bench space that paired with stone benchtops, appliance cupboard, quality Miele stainless steel appliances, including an integrated microwave, soft close drawers and a huge island bench will allow you to discover your inner chef.
The home presents with three bedrooms and the potential of a fourth. The huge master bedroom situated at the foremost point of the home, with views reaching far and wide is a sight to behold and has a walk through robe with significant mirrored robe hanging space and leading to a full ensuite complete with a spa bath. The additional bedrooms, friends and guests are serviced by a large family bathroom that provides all important multi use options. Versatile with options a study with double timber sliding doors and built in robes could be also utilised as a fourth bedroom or nursery.
An internal staircase further emphasizes the uniqueness of the home as it takes you down to not only the oversized double garage but also to a room that could utilised as your work-shop or home office space. If cellar is on your list the access under the home would make the perfect spot!
Inside will leave you breathless but outside there is so much more. The continuation of manicured gardens and extensive landscaping direct you to a solar heated, salt chlorinated swimming pool. The huge pergola will amplify the enjoyment the great outdoors provides; whether it be for a BBQ with friends, a pool party or just somewhere to catch the breeze and quietly unwind in the serenity of your own oasis.
Additional features to love are the spotted gum hardwood timber floors, use of solid timber throughout on the skirtings and architraves, ducted heating, evaporative cooling, mirrored robe doors, quality custom made drapery, abundant storage, huge laundry with bench, storage and external access, abundant under cover and off-street parking and side access in to the yard for storage of a caravan, boat or trailer.
The perfect home is deserving of the perfect location and here it is. The Sherwood Estate is the ultimate area for those craving an easier, low key family lifestyle. It has close proximity to the local primary school, secondary schools, town centre, train station, bus stops, walking tracks, off leash dog park, a seamless commute to Melbourne's CBD and so much more. It simply doesn't get any easier than this!
To book an appointment to inspect your new home, call Trent Mason on 0433 320 407 today!
**PHOTO ID IS REQUIRED WHEN INSPECTING THIS PROPERTY**
NOTE: Please be advised that in an effort to reduce the risk of spread of COVID-19, we ask that if you have recently returned from any overseas travel, or have recently been unwell with flu like symptoms, please contact us prior to inspecting a property, as to allow us to arrange an alternative inspection option such as having someone view the property on your behalf, or a video call inspection.
We are more than happy to assist all our clients in these alternative inspections, and hope that you can respect us in making our best efforts to protect the health and safety of our employees and the community.
Property features
Air Conditioning
Alarm System
Pool
Toilets: 2
Other features
Built-In Wardrobes, Close to Schools, Close to Shops, Close to Transport, Fireplace(s)Land details
Documents
Property video
Can't inspect the property in person? See what's inside in the video tour.
What's around Lightwood Drive

 View more
View more View more
View more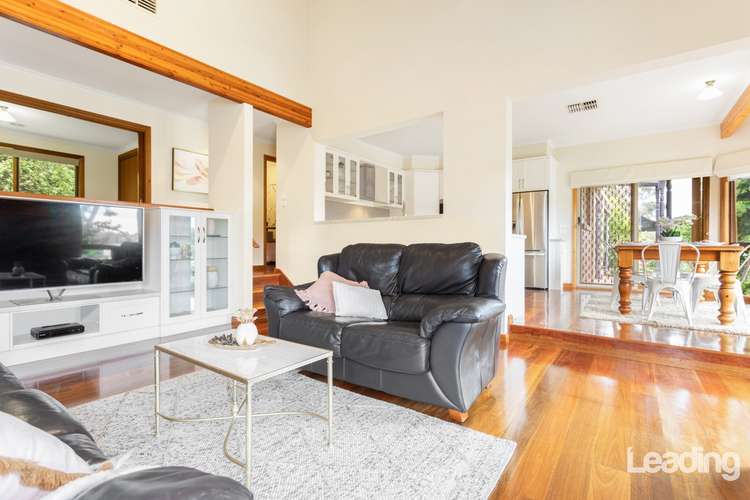 View more
View more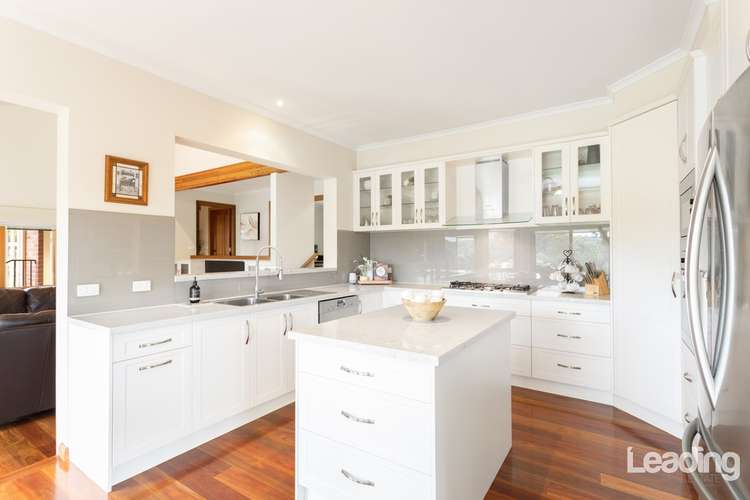 View more
View moreContact the real estate agent

Trent Mason
Leading Real Estate
Send an enquiry

Nearby schools in and around Sunbury, VIC
Top reviews by locals of Sunbury, VIC 3429
Discover what it's like to live in Sunbury before you inspect or move.
Discussions in Sunbury, VIC
Wondering what the latest hot topics are in Sunbury, Victoria?
Similar Houses for sale in Sunbury, VIC 3429
Properties for sale in nearby suburbs

- 3
- 2
- 4
- 1239m²