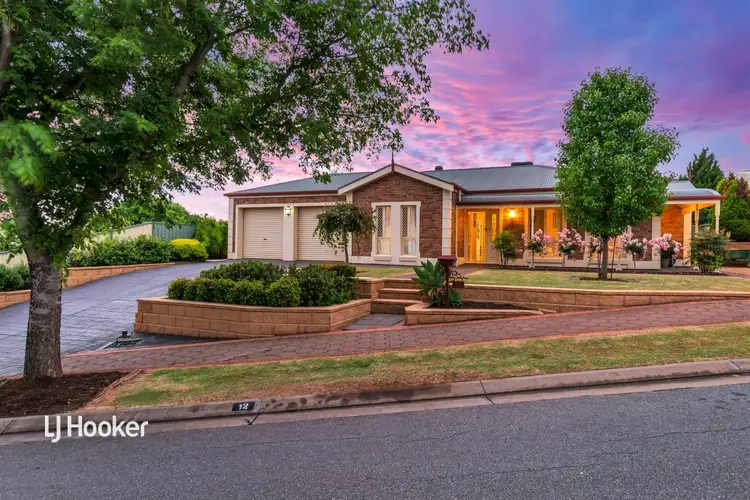Hayley Beckett and LJ Hooker Salisbury are proud to present this beautiful family home set on a huge 1208m2 (approx) allotment, surrounded by other prestigious homes. Built by Homestead, this home is in pristine condition and is very well presented, which truly is a credit to the owners.
This grand home includes an abundance of living space boasting a floorplan that will easily accommodate a large family. The house has been cleverly positioned on the high side of the block to create an entertainers paradise, with a fabulous cement swimming pool with floating glass fencing, and entertaining areas all on the western side of the property maximising the spectacular views over the gulf and city lights. This home was designed for entertaining! You will love spending time swimming, barbequing and hosting parties and celebrations with family and friends for many years to come.
Features you will love:
- Four bedrooms, master with ensuite and walk-in robe leads out the glass sliding doors to rear entertaining area. Bedrooms two, three and four are double sized bedrooms, all have custom built profile wardrobes plus ceiling fans to all
- Large light filled lounge room at the front of the home has access through to the dining area, provides a cosy spot for the parents' retreat or for the kids to have some room to play or watch television
- Adjacent the lounge is a formal dining/home theatre/study. This room could even be utilised as a fifth bedroom option
- Quality timber floorboards and 9ft ceilings throughout
- Ducted gas heating plus ducted evaporative cooling for year round comfort
- Instant gas hot water system
- 24 x solar panels with Tesla Battery to keep those electricity bills
- Neutral toned bathroom with separate bath and shower alcove
- Security screen doors installed throughout for added privacy
- Plenty of storage options are provided with the custom built linen cupboards
- Updated central kitchen overlooks stunning open plan living area with down lights, consists of top of the range European gas appliances, Blanco cooktop and range hood plus Westinghouse oven and Milan dishwasher, black matte double sink, walk-in pantry, wrap around breakfast bar with power charging points, island bench and ample counter and cupboard space, dining room adjacent
- Family room/second living area opens out through the double glass sliding doors to the rear
- Step outside, you will be delighted! Massive full length pitched roof entertaining area with sandstone paved flooring plus ziptrack roller blinds overlooking the sparkling pool with a back drop of sweeping views as far as the eyes can see, it is truly a magnificent setting.
- 50,000 litre (approx.) ozone, solar heated, inground cement fully tiled pool with Limestone feature wall, perfect for those summer days ahead
- Immaculately presented gardens, designed to maximise space for the children and pets to roam and explore. The rear lawn area is big enough to have a hit with the cricket bat or even kick the footy
- Shed with power, concrete floor plus additional shelving for the handyman
- Double garage with automatic roller doors has drive-through access to rear plus internal entry to the home
- Additional off street parking for up to another three vehicles, the caravan or the boat via the third driveway!
All within a short distance to Kings Baptist Grammar school, Keithcott Farm Primary School, Golden Grove High School, Gleeson and Pedare colleges. Close to local shops, walking trails and recreational lakes and parks. This is one amazing property and needs to be seen to be appreciated. Call today to view!








 View more
View more View more
View more View more
View more View more
View more
