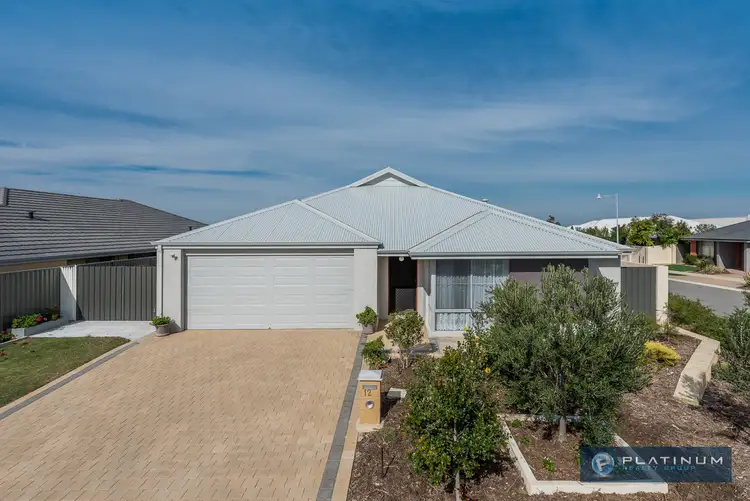Located in the private estate of Trinity Alkimos with immediate access to all of Butlers Brand-New Amenities, this awesome 4x2 Ventura family home is packed to the rafters with value! Total Floor Area of 287sqm!
Intelligent zoning creates opportunities for relaxed times together and quiet times apart.
Featuring a garden to make any farmer envious and with wide side access to park the boat, caravan or Jet Skis.
The home's elegant contemporary faade gives way to a generous entry foyer leading to the airy main living room. Family meals are enjoyed alongside the gourmet kitchen equipped with coordinated stainless-steel appliances and a sleek topped island bench with banks of handy drawer storage.
Now is your chance to settle in one of the northern suburbs most highly anticipated suburbs.
Set on a massive 635sqm corner block; 12 Longnor Parkway has been cleverly landscaped with native grasses and succulents to provide beautiful green views, without the maintenance and water-cost of traditional gardens. The 2.2m heightened garage, double-gate side access and corner-verge offer enough parking for even the biggest car enthusiast.
Step into wide hallways; the home is light and bright with heightened ceilings in the main living areas and upgraded 6x6 porcelain tiles underfoot. With a Rinnai hot water control system and 6-zone ducted reverse cycle air-con ensuring you are comfortable all year round.
Secluded at the front of the home; the king-size master bedroom offers his & hers walk in robes, quality carpets, venetian blinds + curtains and a modern neutral finish. The ensuite is clean and fresh with double shower, separate water closet, heat lamp and decorative mosaic tiles.
Plush and polished, the oversize master bedroom offers parents extra space to unwind at the end of the day plus a 'his & hers' walk in robe and deluxe ensuite with twin shower.
The three additional queen bedrooms are finished with sliding robes (mirrored), curtains + venetian blinds and are separated by an open study or activity area which is perfect for the kids!
The large island kitchen is central to the home and comes complete with upgraded 900mm appliances, breakfast bar, double fridge recess, microwave recess, dishwasher, under-mounted sink, stone benchtops, shoppers entry, soft-closing cupboards & drawers, walk-in pantry and masses of storage!
With two massive living areas to choose from, you wont outgrow this one in a hurry! The extensive open plan living and dining area boasts 31c high ceilings, venetian blinds + curtains and stunning views of the garden and with an additional formal lounge/theatre you have your own separate space to enjoy movies and family entertainment in style!
The extended rear alfresco encompasses the rear of the home and presents a truly massive area for garden parties and entertaining! With a built-in BBQ area and lush private gardens; you can relax and let your worries melt away! Keen gardeners; the current owners have a bounty of herbs and produce growing such as: Lemongrass, Chilis, Tomatoes, Bay Leaves, Oregano, Rosemary, Thyme, Mandarins, Peaches, Olives, Lemons & Limes.
Extras Include: Heightened double remote garage + side access, ducted reverse cycle A/C (6 zones), fibre-optic internet, chrome light-switches & power-points, coaxial points, internet points, flyscreens throughout, venetian blinds + curtains, garden shed, built-in BBQ, skirting boards & so much more!
This will not last. Call Jake on 0404 666 551 TODAY to arrange your private viewing!








 View more
View more View more
View more View more
View more View more
View more
