$1,330,000
5 Bed • 3 Bath • 6 Car • 10926.51234048m²
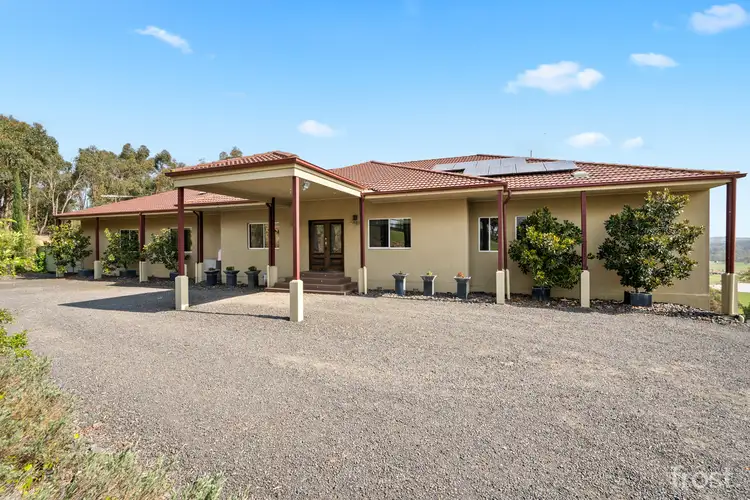
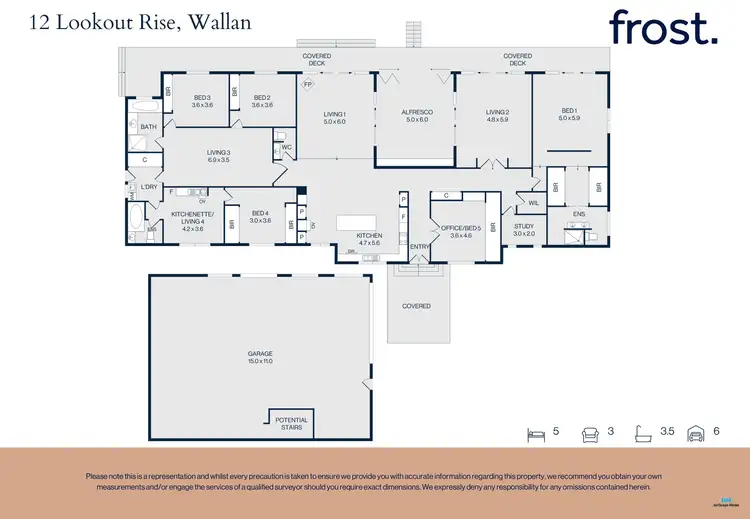
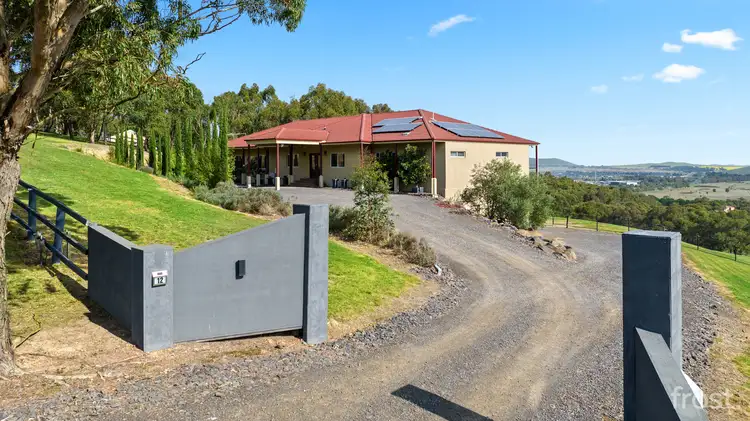
+33
Sold
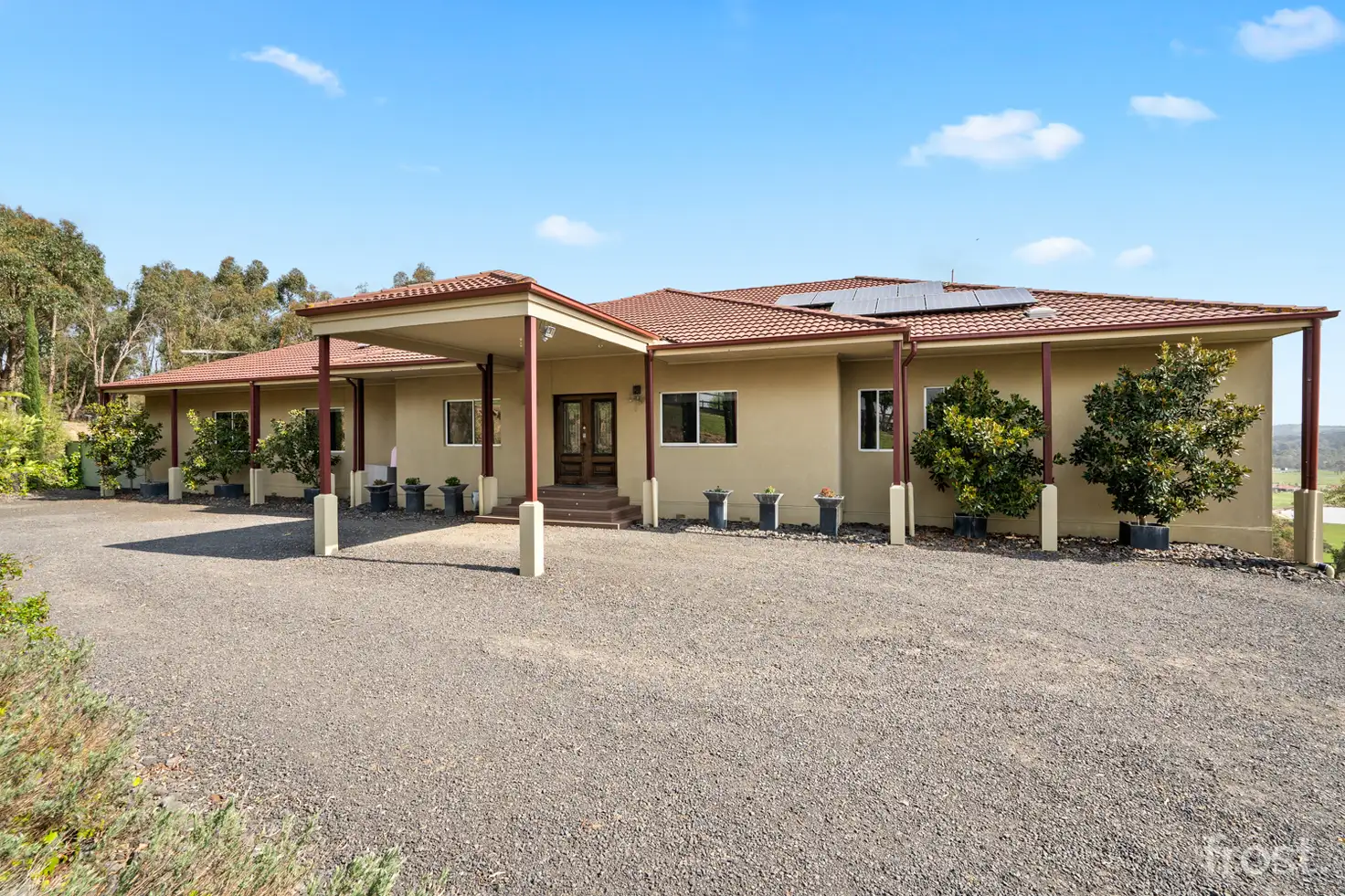


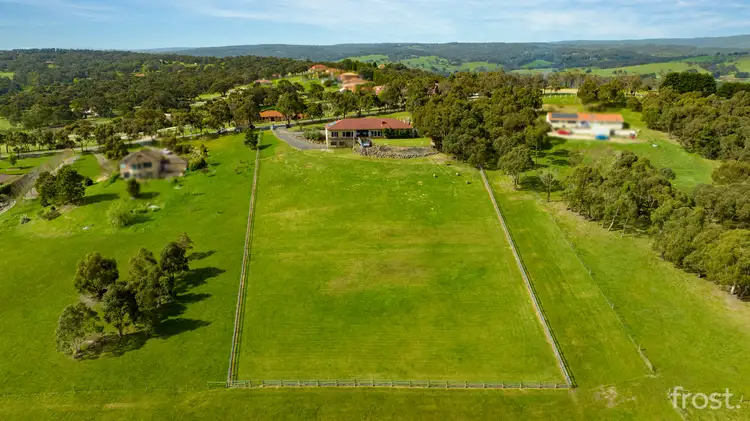

+31
Sold
12 Lookout Rise, Hidden Valley VIC 3756
Copy address
$1,330,000
- 5Bed
- 3Bath
- 6 Car
- 10926.51234048m²
House Sold on Mon 6 Nov, 2023
What's around Lookout Rise
House description
“Contact us on 0413 018 033 for a private tour of this beautiful 5-bedroom home with 3 living rooms, studio living, 6+ car garage plus storage space”
Property features
Other features
Close to Schools, Close to Shops, Golf Course Estate, Heating, Kitchenette, Prestige HomesLand details
Area: 10926.51234048m²
Interactive media & resources
What's around Lookout Rise
 View more
View more View more
View more View more
View more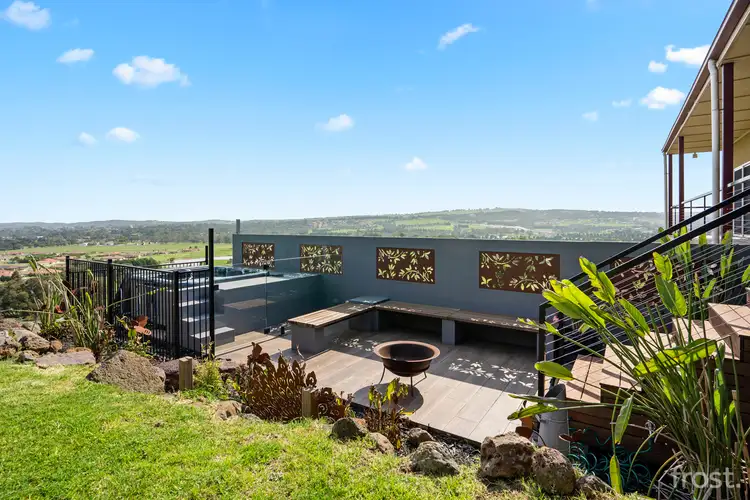 View more
View moreContact the real estate agent

Craig Frost
Frost Real Estate
0Not yet rated
Send an enquiry
This property has been sold
But you can still contact the agent12 Lookout Rise, Hidden Valley VIC 3756
Nearby schools in and around Hidden Valley, VIC
Top reviews by locals of Hidden Valley, VIC 3756
Discover what it's like to live in Hidden Valley before you inspect or move.
Discussions in Hidden Valley, VIC
Wondering what the latest hot topics are in Hidden Valley, Victoria?
Similar Houses for sale in Hidden Valley, VIC 3756
Properties for sale in nearby suburbs
Report Listing
