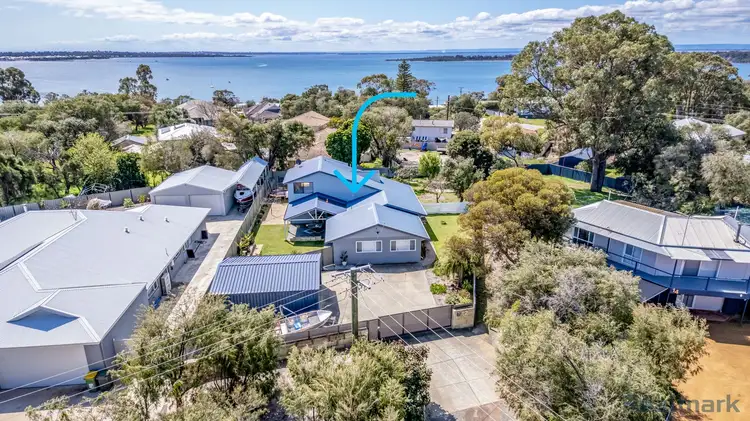SET DATE SALE: All offers are to be presented by 4pm Wednesday 5th October 2022. The seller reserves the right to accept an offer prior to the close of the set date sale.
What We Love
Perfectly positioned in an elevated location giving you glimpse views of the Peel Estuary and set on a whopping 1181sqm approx. block in a highly desirable street, this is one where you don’t need to compromise on space and location.
Comprising of four bedrooms, two bathrooms, three lounge rooms, two laundry rooms, office, open plan kitchen with breakfast bar, dining room, upstairs balcony, masses of parking for the boat and caravan with a fantastic, powered shed this has got to be the ultimate box ticker.
On the ground floor at the heart of the home is a spacious open plan kitchen with stainless steel appliances and breakfast bar which overlooks the amazing lounge and dining room. Located off this area is a separate office. Furthermore, on the ground floor is another separate lounge and three generous sized bedrooms all with built in robes and a family bathroom with a walk-in shower. A well-equipped laundry has direct outside access.
Upstairs is dedicated to the master bedroom with a walk-in robe, ensuite with shower, his and hers vanities. Plus, a sperate lounge which leads out onto a balcony taking in the glimpse views of the Estuary.
Outside is a grand sized undercover alfresco area, second laundry and gardens which wrap around both sides and rear of the home with mature trees, array of fruit trees, garden shed, kids sand play area and vegetable patch. Outside to the front behind the electric gates is plenty of parking, designated side parking for the boat or caravan, workshop shed with electric roller door and three phase power.
What To Know
Split system air-conditioning to ground and upper level
Ceiling Fans to all bedrooms
Gas hot water system
7m x 6.5m approx. powered shed with extra height clearance
900mm oven with five burner hot plate
Council rates $2010 approx.
Water Rates $1459 approx.
Where It’s At
Situated amongst quality homes and in a convenient location, this home is sure to impress. The location also allows easy access to the Peel Estuary, Pyramids Beach, Coles shopping centre, the renowned Cut Golf Course and excellent local schools. An amazing lifestyle of Fishing, surfing, crabbing and boating awaits.
*Please note all distances, amounts, age are all approximate.
Who To Talk To
To learn more about this fantastic home or arrange a viewing call Mark Price on 0439 979 967 or email [email protected]








 View more
View more View more
View more View more
View more View more
View more
