Best Offers By 10am Tuesday 15th of July 2025 (USP)
Taking the double brick bones of a C1976 home and reimagining them to family-friendly perfection, 12 Lulworth Place delivers an elevated lifestyle from its prized Flagstaff Hill position.
Set over two levels, the flexible floorplan offers room to grow, play, and unwind. Kick off in the formal lounge or peel off into the dedicated study, before the layout steps down to a sunken family room wrapped in northern light and anchored by a slow-combustion heater guaranteed to make winter your new favourite season.
At the heart of it all, a gourmet kitchen holds its own with Ariston gas cooktop, Electrolux double oven, ample storage, and a sociable servery bench that keeps the action flowing between the breakfast rush, cocktail hour, and evening entertaining.
Upstairs, the main bedroom suite provides a peaceful escape with walk-in robe and ensuite, while three additional bedrooms, balcony, and family bathroom with sumptuous spa bath ensure everyone has space to retreat and reset.
Outside, lifestyle leads the way, with the vine-wrapped patio leading to a huge gabled pergola and fully equipped outdoor kitchen, setting the stage for long lunches and balmy nights. Terraced gardens, lush lawns, and a sparkling pool create a backdrop with something for every age and agenda. Boats, caravans, tools, or toys? The dual driveways and extensive shedding have you covered.
And when you're ready to roam, you're perfectly placed to enjoy the best of Flagstaff Hill, with nature trails, local icons like The Duck, Sturt Gorge Recreation Park, Flagstaff Hill Golf Club, and an enviable lineup of schools all just around the corner
Timeless family home, hills hideaway, and epic entertainer simultaneously - this is one you'll want to call home for the long haul.
More to love:
• C1975 family home, extended and bathrooms renovated 2004, kitchen renovated 2015
• Double brick and brick veneer construction
• 4kw solar panel system
• Secure double garage, single carport, and additional off-street parking on dual drives
• Pool
• Separate laundry
• Guest powder room/WC to lower floor
• Ducted evaporative cooling and gas heating throughout
• Split system to upper floor bedroom
• Combustion fireplace to family room
• Ceiling fans
• 20kL rainwater tank plumbed to hot water system, laundry and downstairs WC
• Instant gas hot water service with internal temperature control panels
• Under stair storeroom
• Extensive garden shedding
• Floating timber look and slate tiled floors, with plush carpets to bedrooms, lounge, and study
• NBN ready
• Established gardens with fruit trees
Specifications:
CT / 5232/158
Council / Onkaparinga
Zoning / GN
Built / 1976
Land / 844m2 (approx.)
Frontage / 24.99m
Council Rates / $2,444.00pa
Emergency Services Levy / $350.00pa
SA Water / $800.00pq
Estimated rental assessment / $700 to $750 per week / Written rental assessment can be provided upon request
Nearby Schools / Flagstaff Hill P.S, Aberfoyle Park H.S
Disclaimer: All information provided has been obtained from sources we believe to be accurate, however, we cannot guarantee the information is accurate and we accept no liability for any errors or omissions (including but not limited to a property's land size, floor plans and size, building age and condition). Interested parties should make their own enquiries and obtain their own legal and financial advice. Should this property be scheduled for auction, the Vendor's Statement may be inspected at any Harris Real Estate office for 3 consecutive business days immediately preceding the auction and at the auction for 30 minutes before it starts. RLA | 343664
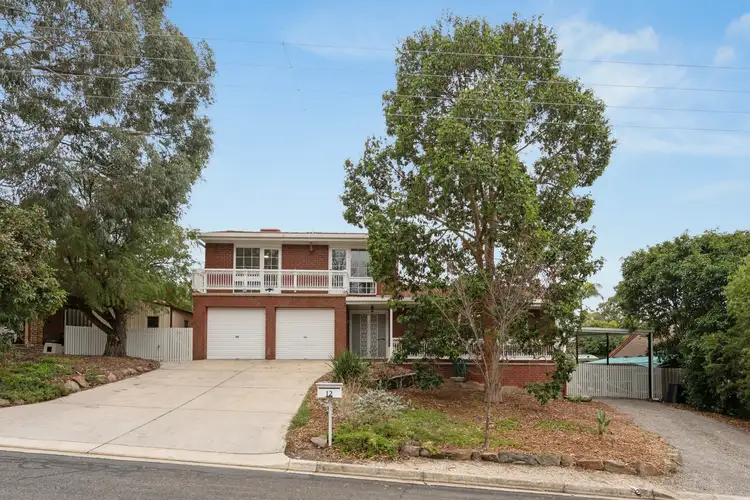
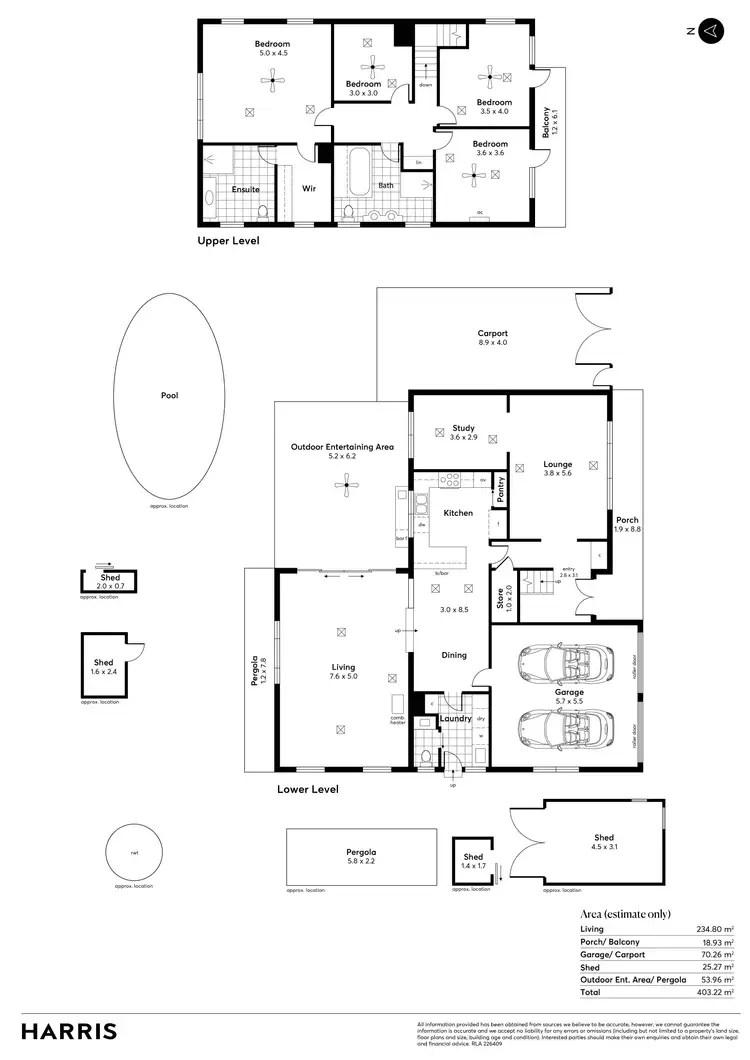
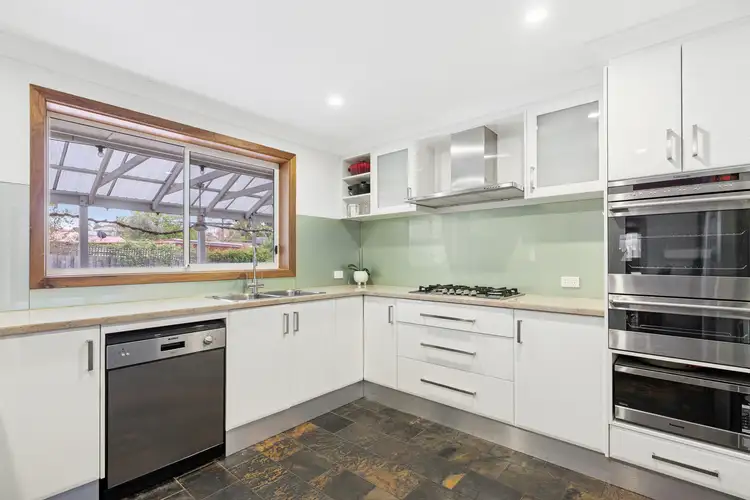
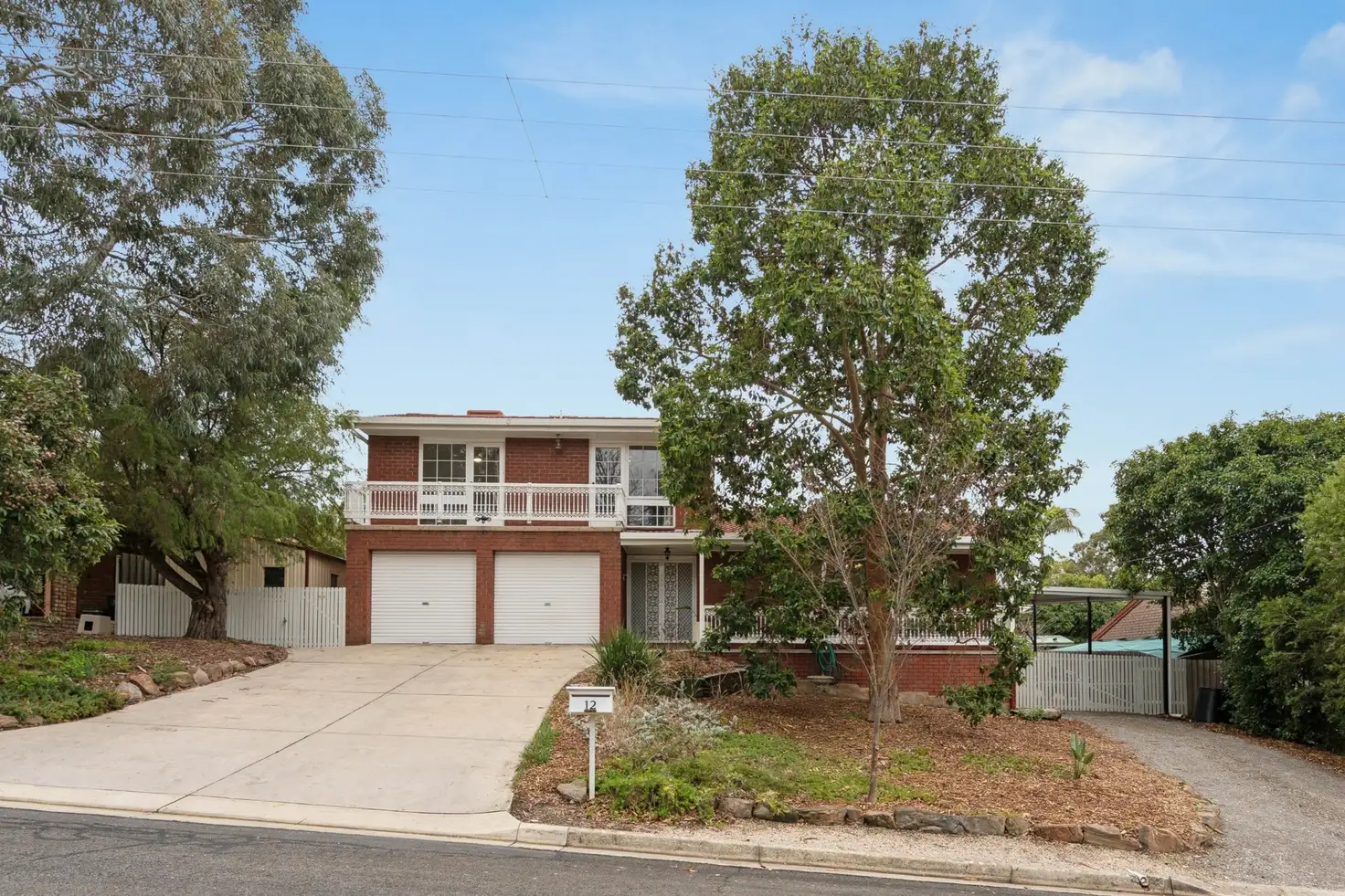


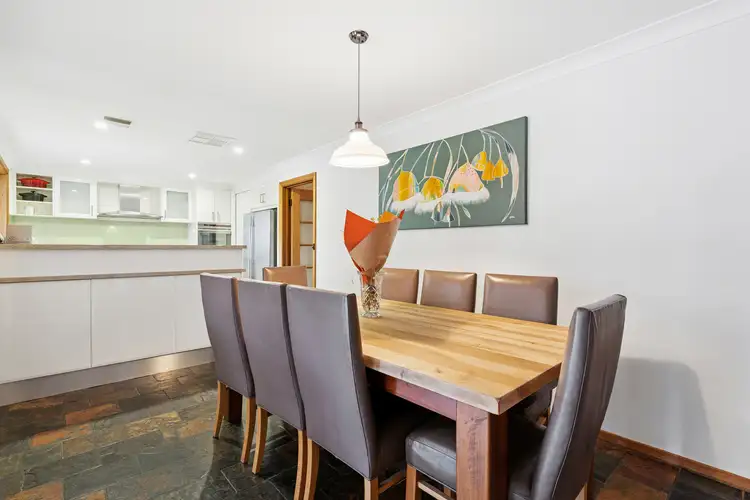
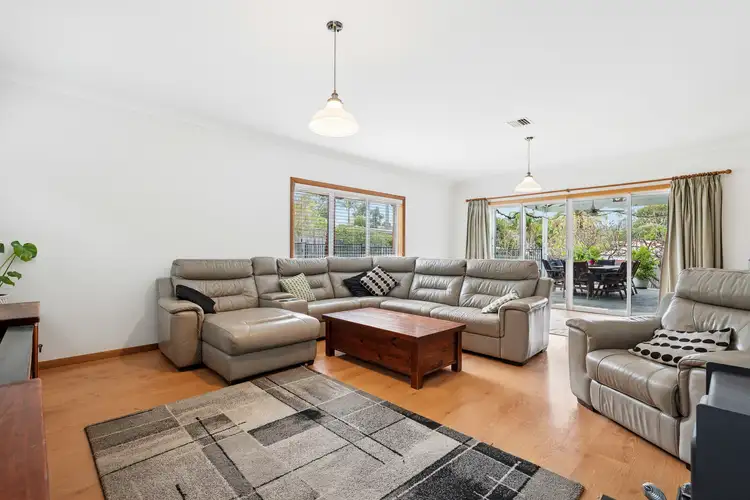
 View more
View more View more
View more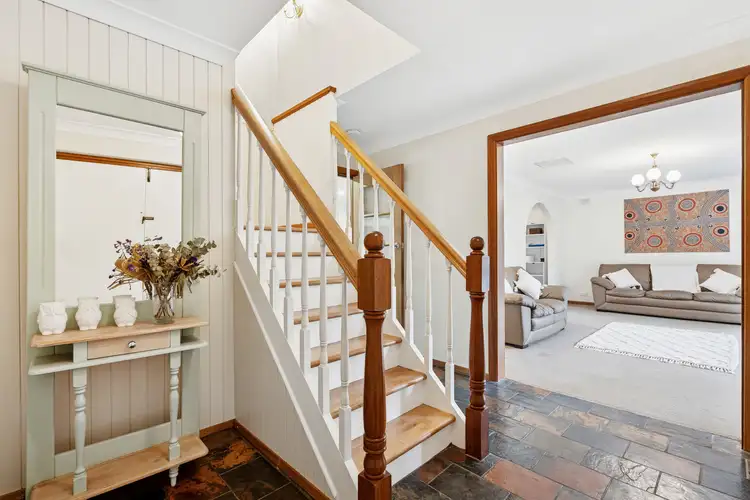 View more
View more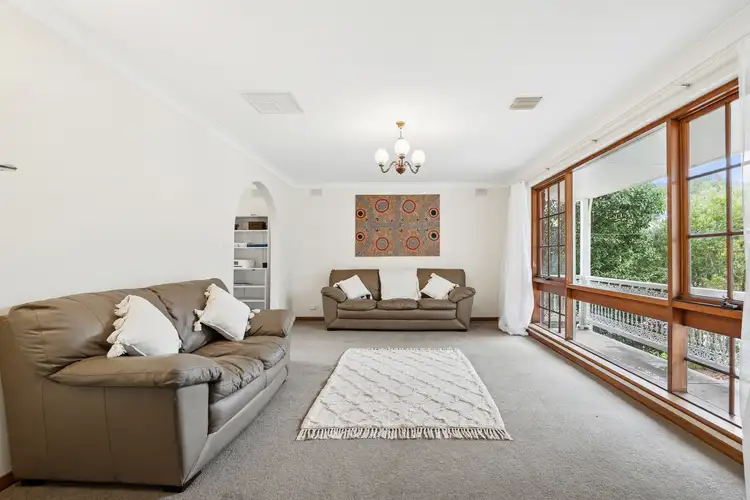 View more
View more
