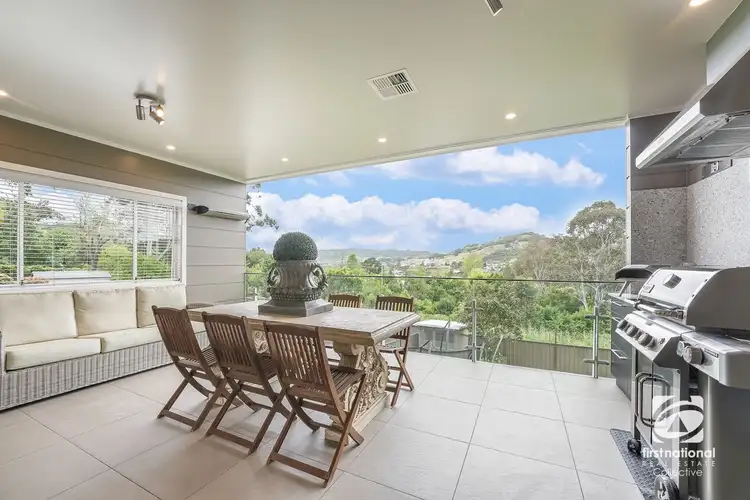You will fall in love with this beautifully presented, 5 bedroom + 4 bathroom home. Located in a quiet street, close to the Argyle Street eateries, Botanical Gardens & Picton Primary school and looking out over the pristine rolling hills of the Picton valley, this home offers almost 60SQ of flexible living and storage space. A true “eye for detail” when this home was extended and extensively renovated has made this home something truly special. The tasteful incorporation of “old world charm” and high quality, modern inclusions combine to create a sense of warmth and comfort that make you feel instantly “at home”.
This property is completed by quality inclusions such as:
- Oversized main bedroom with ensuite, chandelier light feature, downlights + extensive built in robes
- Ensuite featuring floor to ceiling tiling, large twin vanity, semi-frameless shower screen + twin shower heads.
- Bedroom 2 with feature light fitting, ornate cornice + double built in robe
- Bedrooms 3 + 4 with ornate cornice + double built in robes
- Bedroom 5 with ensuite + double built in robe
- Ensuite featuring floor to ceiling tiling, semi frameless shower screen, single vanity + toilet with recessed cistern.
- Entry hall with stunning chandelier + study allocation boasting custom cabinetry and two dedicated work stations
- Spacious lounge / family room with plantation shutters, downlights + feature wall mounted light fittings
- Oversized formal dining area with feature light fittings + double glass access onto rear balcony
- Entertainer’s kitchen features 700m Miele stainless steel under bench oven, 600mm Miele electric cooktop, “Zip” tap, a second 600mm Miele stainless steel wall oven, an oversized island with built in cabinetry, 40mm stone with bull nose edging to all working surfaces, soft close cabinetry, mosaic feature tiling to splashback, feature pendant lighting + butler’s pantry
- Butler’s pantry with extensive storage space, mosaic tile splashback, soft close cabinetry, additional sink + additional rangehood.
- Dining area off the kitchen with chandelier feature light fitting + sliding door access to the rear balcony
- Bar with 40mm stone bench top, additional sink, extensive custom cabinetry, Miele coffee machine, twin drawer dishwasher, built in wine racking + glass display cabinets
- Family room with feature light fitting, electric fire place, large windows providing natural light + uninterrupted views of the Picton valley
- Main bathroom has been updated with quality tiling to 1.5m, upgraded vanity, frameless shower screen + bath
- Rear balcony area includes a built in kitchenette + BBQ area with 20mm stone bench top, stone splashback, sink, exposed 900mm canopy rangehood, frameless glass fencing, 600 x 600mm tiled floor + downlights
- Additional games room / potential 6th bedroom downstairs with split system airconditioner.
- 4th bathroom downstairs
- Potential kitchenette / meals area (currently with cabinetry for a study)
- Extensive pergola and outdoor entertaining area
- Triple tandem garage with remote roller door + drive through access to rear yard
- Massive storage space incorporated into the garage space – perfect for a self employed tradesman needing extensive secure storage space
- Separate workshop area
- Extensive under house storage
- Elevated ceiling height throughout the home
- 2 x Ducted Air conditioning systems. System 1 – Daikin 3 zone system. System 2 – Fujitsu 2 zone system for the rear of the home.
- Alarm
- Downlights throughout the home
- Double glazed windows throughout the property
- Private 739m2 block with established gardens
The team here at First National Collective are very proud to be able to bring this property to the market. We have absolutely no doubt that this will be a much-loved home for many years to come.
First National Real Estate Collective believes that all the information contained herein is true and correct to the best of our ability however we encourage all interested parties to carry out their own enquiries.









 View more
View more View more
View more View more
View more View more
View more


