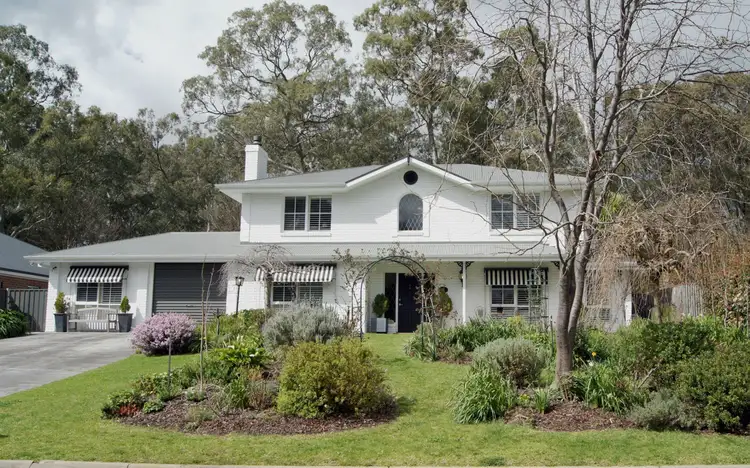***BY APP CONTACT AGENT 0419201600 *** CIRCLE THIS ONE!!
Immediately, the elegance of this home captured from the quite cul-de-sac position is of grandeur, sophistication and grace.
The white house - quite the English manor, with established front garden, a welcoming arbour, iron and glass encased feature lights and ample vehicle parking for up to 4 vehicles... it's a treat before the threshold is even crossed.
And when inside, the attention to detail has not been spared. This is the epitome of a family home, consisting of multiple, universal living spaces, 2.7m high ceilings creating a light airy home.
Off the entry is the formal/parents living and casual meals/office space, offering a multitude of uses with as new carpet and white plantation blinds on every window.
Well seperate from this space is the 'teens paradise' living room, where they can relax on a super-sized lounge or if children are still littlies, this is a fabulous room to upturn the toy box, make some noise and get creative.
Kitchens are often the sticking point when buying a home, yet this will not disappoint. Recently renovated, offering caesar stone bench tops, storage options galore, an envious 5 burner 900mm Delongi gas cooktop with large 900mm electric oven, Smeg dishwasher, Puritap and an "oh my gosh" outlook to the stunning picture perfect rear garden... but we'll get to that in a moment.
On the other side of the kitchen, joined by a wide servery opening is the perfect place to enjoy breakfast or informal family dinners, under a huge stunning glass chandelier, surrounded by double glazed glass windows creating a conservatory feel. A free standing wood combustion heater radiates tremendous warmth and sufficiently maintains a coZy temperature for this part of the home. When wood fire heating is not preferred, reverse cycle air-conditioning is ready at the flick of a switch.
Upstairs, the master bedroom is spacious and light filled, where tree views are captured through the plantation blinds. There's a walk in robe and stunning new ensuite.
Bedrooms 2, 3 and 4 are upstairs, all with built in robes and gorgeous window outlooks, again, with plantation blinds. These rooms are serviced by a new bathroom, which offers a double sink, large corner bath, frameless shower and quality stainless fittings, as per the ensuite finishes.
Bedroom 5 is conveniently located downstairs, with its' own new ensuite and spacious walk in robe. This room also has french doors leading to the rear garden, being a fabulous guest room or for a family member wishing to have a little more of their own space.
You'll want to entertain with a pergola such as this! And what a view to admire! For those of who who are wishing for more "elbow room" than 900m2, think again.... bordering the most beautiful rural land, gorgeous big gums and cows that look over your back fence, you'll think you're in the middle of the country without having to maintain it. Back on this side of the fence, 3 happy hens would love to live in the chook house and the vegetable garden is ready for your green thumb to grow this seasons produce. There's excellent shedding and ample space for kids to kick a ball, to position a trampoline or have gatherings on the flat lawn in-between established garden beds.
A true bonus to this property is a private home office/salon connected by the main garage roof, offering dual access for visitors/clients via the house or from a front gate. Alternatively it is a fabulous 6th bedroom over looking the pretty garden. Having built-in cupboards from floor to ceiling and it's own split system, what a wonderful space it is.
Inspection is a must to truly appreciate this home and location, where the no through road and reserve across the road, complete with picnic tables and tyre swings are the hub of many birthday gatherings and children of all ages play.
This, is what you call.... "lifestyle" in quite possibly the prettiest house in the Balhannah township.
Property Code: 292








 View more
View more View more
View more View more
View more View more
View more
