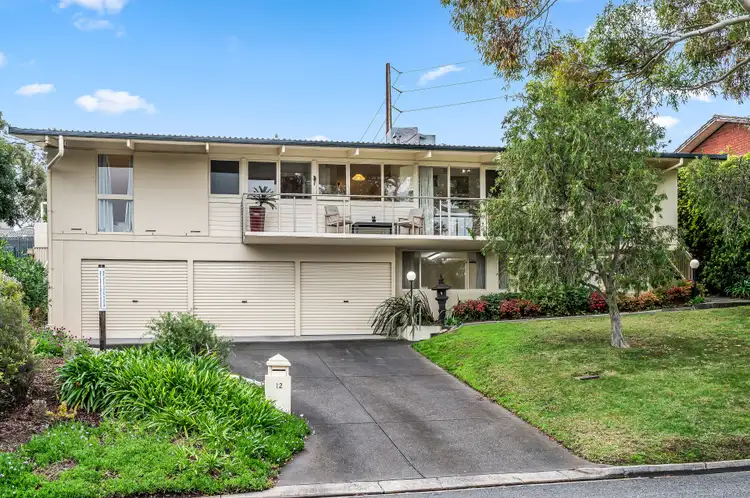Nestled in whisper-quiet serenity and spilling with contemporary charm across a high-functioning 4-bedroom, multi-living footprint - 12 Lutana Grove gives established families plenty of reason to jump for joy!
From its 3-car garage giving way to a ground-level bedroom with ensuite and adjoining office/retreat (the perfect teen getaway!), to a sweeping upper-level that lets loved ones relax in a heater-helmed lounge or gather and graze around the light-filled living, dining, and kitchen, all in full view of your sparkling undercover swimming pool… this is a home designed for fun-filled memory-making moments.
Whether its mid-week routines where connecting with family is a top priority after school, at dinner, or unwinding with cosy TV cuddles to end the night, or its weekend chaos brought together by sunny barbeque catch-ups centred around that summer-soothing pool or let the kids stroll to the end of the street and explore the bounty of green space at Balmoral Reserve; you won't find a better list of ingredients capturing instant lifestyle bliss you can walk straight into.
Refurbed in all the right places, solar powered to future-proof your energy use, and family-friendly versatility giving you 2 more kids' bedrooms up top, along with another ensuite to the master bedroom catching beautiful poolside views; this impressively dependable base maximises every inch of its massive 700sqm parcel. Please refer to the contract for any information regarding any easements or encroachments.
With scope to bring it further into modern alignment or simply leave it and love it as is, this dreamy Dernancourt residence reveals a home you can happily plant your feet for the brightest of futures. Picture strolling the kids to school just two streets over, welcome walks and rides along scenic Linear Park, local shops at arm's reach, or capitalise on central north-east positioning and zip to major shopping hubs like TTP, Newton Central or Gilles Plains in a matter of moments.
FEATURES WE LOVE
• Much-loved + beautifully maintained contemporary residence resting on a generous 700sqm (approx.) allotment
• Bright + airy open-plan entertaining headlined by the modern kitchen featuring sweeping bench top space, abundant cabinetry + cupboards, gleaming stainless SMEG appliances, including dishwasher + scenic treetop views
• Spacious lounge stepping out to a breezy balcony + toasty Gas Log fireplace ready to warm winter hands
• Lovely master bedroom featuring WIR + private ensuite
• 2 more ample-sized bedrooms, both with BIRs (1 with built-in desk)
• Neat + tidy contemporary bathroom featuring separate shower + bath
• Practical laundry, powerful gas wall-heater in family living
• Versatile 4th bedroom on the lower level with BIRs, ensuite + adjoining office/retreat
• Large storage space + coveted 3-car garage
• Fully undercover backyard with huge pergola covering your sparkling swimming pool, established leafy greenery + sweet patio/alfresco area
• Evaporative ducted cooling system flowing through 3 main rooms
LOCATION
• A leisure stroll to Dernancourt Primary + hugely popular Balmoral Reserve
• Wonderful nearby access to the iconic Linear Park/River Torrens inviting rejuvenating walks or weekend rides
• A stone's throw to Dernancourt shops for all your household needs + tasty takeaway options
• A quick zip to Newton Central, Gilles Plains Shopping Centre or the bustling TTP less than 10-minutes away
• A brisk walk or 5-minute drive to Paradise Interchange for hassle-free commutes to the CBD
Auction Pricing - In a campaign of this nature, our clients have opted to not state a price guide to the public. To assist you, please reach out to receive the latest sales data or attend our next inspection where this will be readily available. During this campaign, we are unable to supply a guide or influence the market in terms of price.
Vendors Statement: The vendor's statement may be inspected at our office for 3 consecutive business days immediately preceding the auction; and at the auction for 30 minutes before it starts.
Disclaimer: As much as we aimed to have all details represented within this advertisement be true and correct, it is the buyer/ purchaser's responsibility to complete the correct due diligence while viewing and purchasing the property throughout the active campaign.
Norwood RLA 278530
Property Details:
Council | TEA TREE GULLY
Zone | GN - General Neighbourhood
Land | 700sqm(Approx.)
House | 502sqm(Approx.)
Built | 1971
Council Rates | $2,673.15 pa
Water | $228.33 pq
ESL | $183.45 pa








 View more
View more View more
View more View more
View more View more
View more
