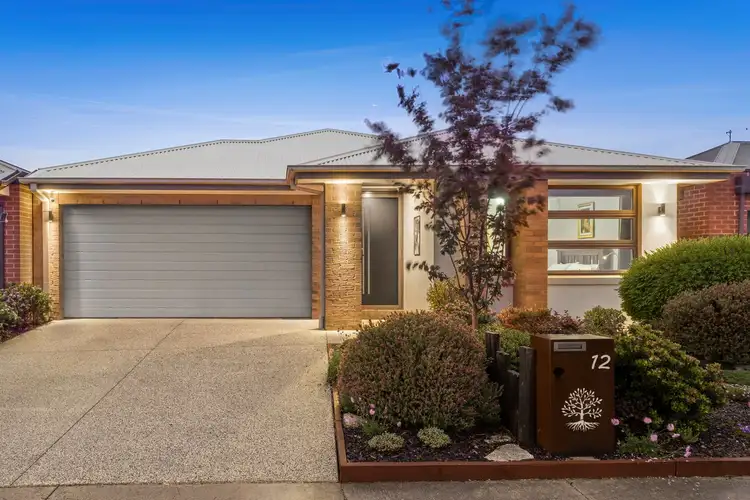Compromise is out of the question with this modern low maintenance home situated in the heart of the Warralily Coast Estate. Its features and finishes are complimented by its location offering a second to none lifestyle of convenience being only seconds walk to T Park Warralily! The luxury outdoor entertaining and open plan living/dining/kitchen truly caters to all! With 3 bedrooms, 2 bathrooms and 2 living areas, this home is thoughtfully designed with desirable upgrades including rear roller door garage access, double glazed windows throughout and solar panel system with batteries on site! All that's left to do is move in and enjoy!
Kitchen: 40mm stone benchtops, island bench with inset sink, 900mm appliances, double glazed window splash back, walk in pantry, chrome fittings, ample cabinetry storage, built in microwave provision, fridge plumbing, down lights, pendant lights, tile, dishwasher, sliding door access to laundry
Living/Dining: Open plan, tile, sheer curtains, ducted heating, split system heating, split system cooling, down lights, ceiling fan, double glazed stacker sliding doors to outdoor area
Master bedroom: Extended doorway with dual door, carpet, roller blinds & curtains, ceiling fan with light, walk in robe, ducted heating, split system heating & cooling, double glazed windows, television & data point, Ensuite, floor to ceiling tiles, 20mm stone benchtop, single sink with twin vanity storage, frameless double shower, fully tiled shower, shower niche, hand held shower head, open toilet, chrome fittings, tile splash back, dual mirrors
Second living: Semi secluded, carpet, roller blinds, sheer curtains, ducted heating, down lights, glass sliding door access to backyard, TV & data point, study nook with built in shelving & cabinetry, data point and LED lighting
Additional bedrooms: Carpet, ceiling fan with light, built in robe, ducted heating, dual blinds, TV & data points
Main bathroom: 20mm stone bench, chrome fittings, floor to ceiling tiles, tile splash back, single vanity, roller blinds, semi frameless shower, large shower niche, hand held shower head, bath, separate toilet
Outdoor: Decked undercover alfresco area, alfresco ceiling fan, alfresco downlights, enclosed rendered wall, rear garage roller door access, surrounding aggregate concrete path, grass, established gardens, greenhouse
Solar Panel System: Sungrow hybrid inverter (5kw), Samsung Batteries (9.6 Kwh), Solar panels (6.5kw)
Mod cons: Grand laundry with extensive bench space & trough, linen closet, ample over head and under bench storage in laundry, outside access from laundry, double lock up garage with rear roller door access, security doors throughout, zoned ducted heating system, dual split systems, ceiling fans, ample amount of data points throughout, double glazed windows through out, downlights, storage closet, raised ceilings, NBN access, aggregate concrete driveway, built in attic ladder for rooftop storage, solar panel system, electric doorbell, greenhouse
Close by local facilities: Armstrong Creek Town Centre, Armstrong Creek Primary School, Elements Child Care Centre, Warralily Village, Armstrong Creek walking tracks, Armstrong Creek sporting ovals.
Ideal for: First home buyers, families, investors, downsizers
In line with government direction, all open home attendees must check in and show proof of vaccination certificate. If you do not have proof of double vaccination, please contact our office to arrange a private inspection
*All information offered by Armstrong Real Estate is provided in good faith. It is derived from sources believed to be accurate and current as at the date of publication and as such Armstrong Real Estate simply pass this information on. Use of such material is at your sole risk. Prospective purchasers are advised to make their own enquiries with respect to the information that is passed on. Armstrong Real Estate will not be liable for any loss resulting from any action or decision by you in reliance on the information. PHOTO ID MUST BE SHOWN TO ATTEND ALL INSPECTIONS*








 View more
View more View more
View more View more
View more View more
View more
