$4,850,000
4 Bed • 2 Bath • 2 Car • 721m²
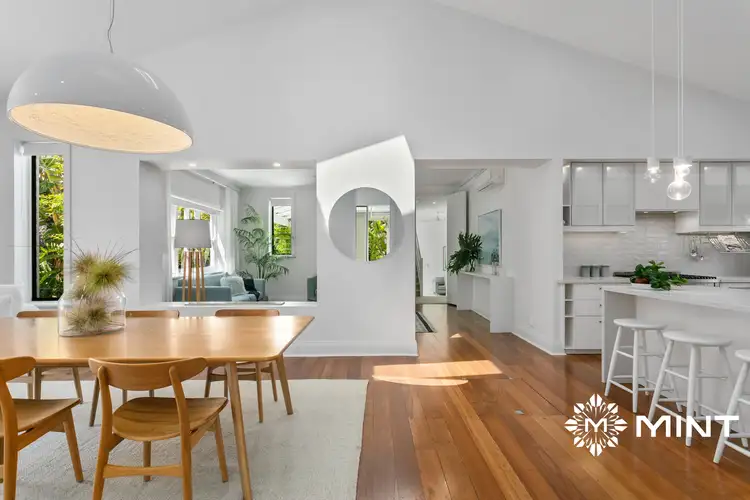
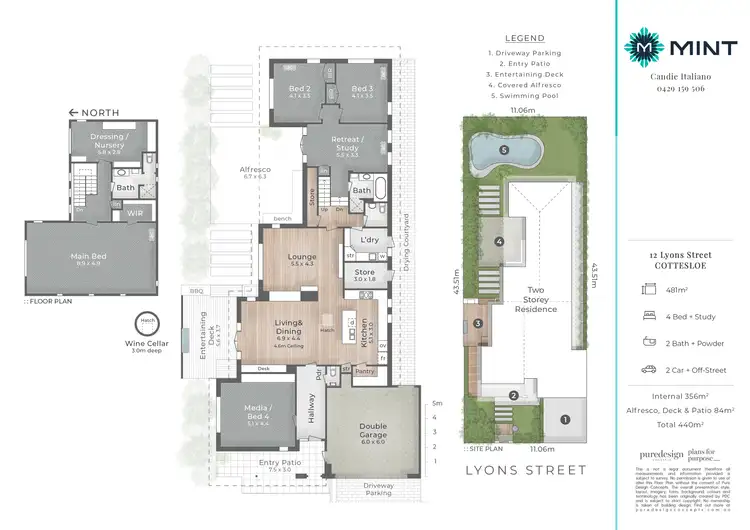
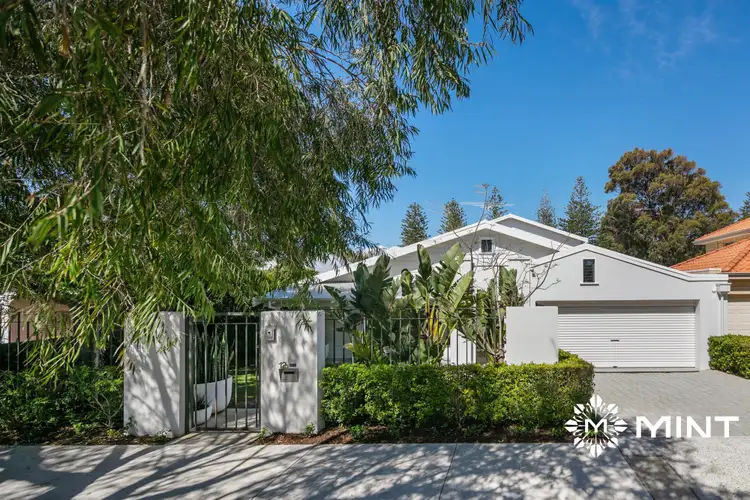
+30
Sold



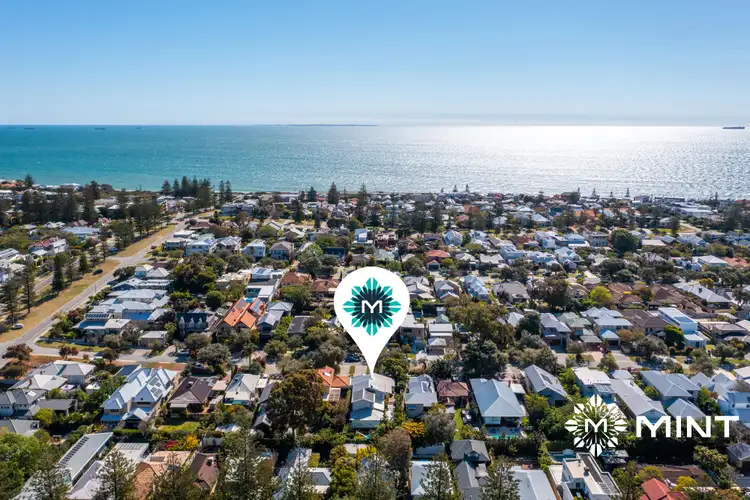
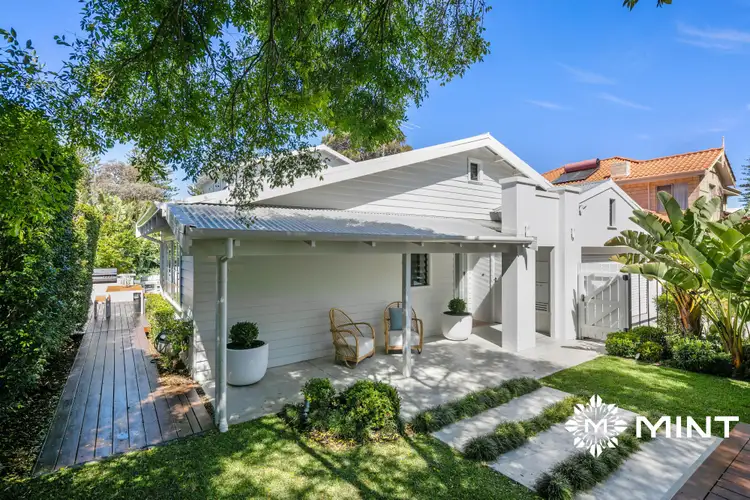
+28
Sold
12 Lyons Street, Cottesloe WA 6011
Copy address
$4,850,000
- 4Bed
- 2Bath
- 2 Car
- 721m²
House Sold on Tue 30 Nov, 2021
What's around Lyons Street
House description
“HOME OPEN CANCELLED - UNDER OFFER”
Property features
Land details
Area: 721m²
Property video
Can't inspect the property in person? See what's inside in the video tour.
Interactive media & resources
What's around Lyons Street
 View more
View more View more
View more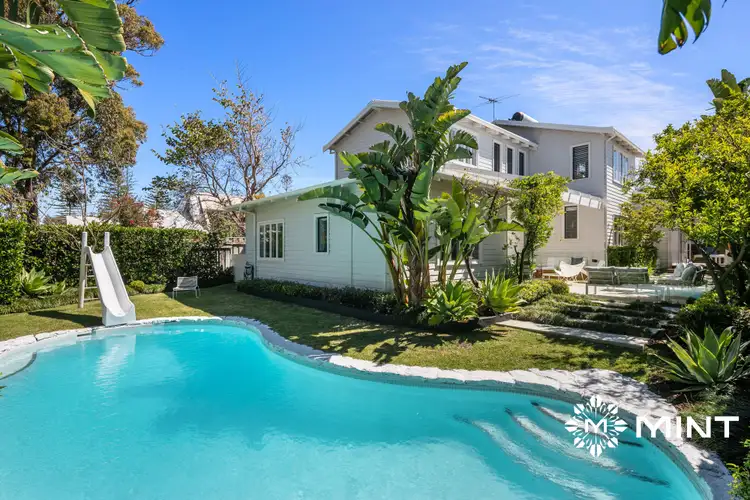 View more
View more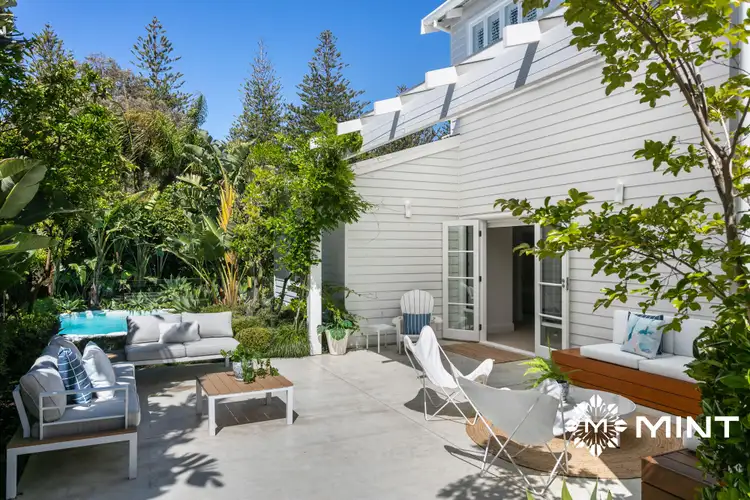 View more
View moreContact the real estate agent

Candie Italiano
Mint Real Estate - East Fremantle
0Not yet rated
Send an enquiry
This property has been sold
But you can still contact the agent12 Lyons Street, Cottesloe WA 6011
Nearby schools in and around Cottesloe, WA
Top reviews by locals of Cottesloe, WA 6011
Discover what it's like to live in Cottesloe before you inspect or move.
Discussions in Cottesloe, WA
Wondering what the latest hot topics are in Cottesloe, Western Australia?
Similar Houses for sale in Cottesloe, WA 6011
Properties for sale in nearby suburbs
Report Listing
