Price Undisclosed
4 Bed • 2 Bath • 2 Car • 862m²
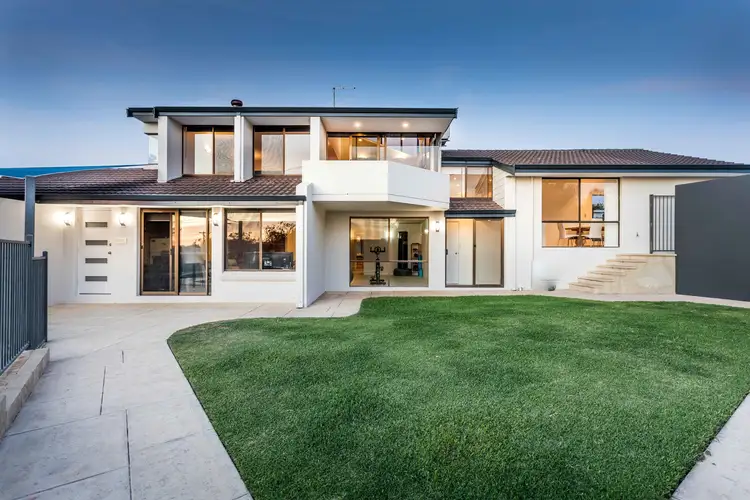
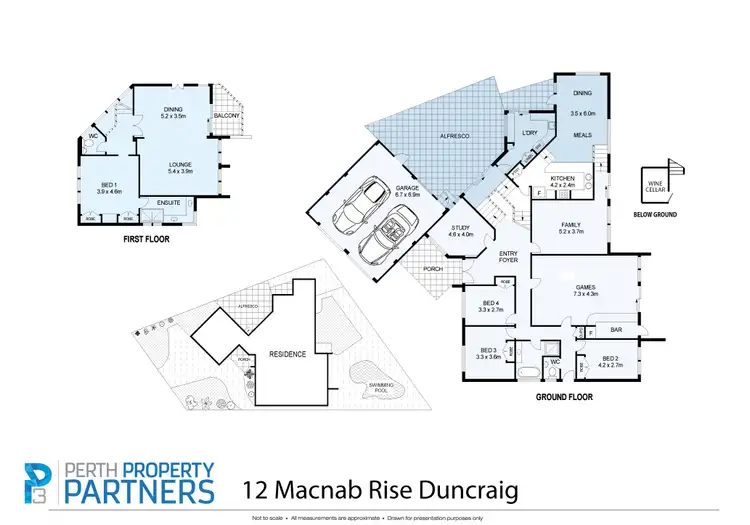
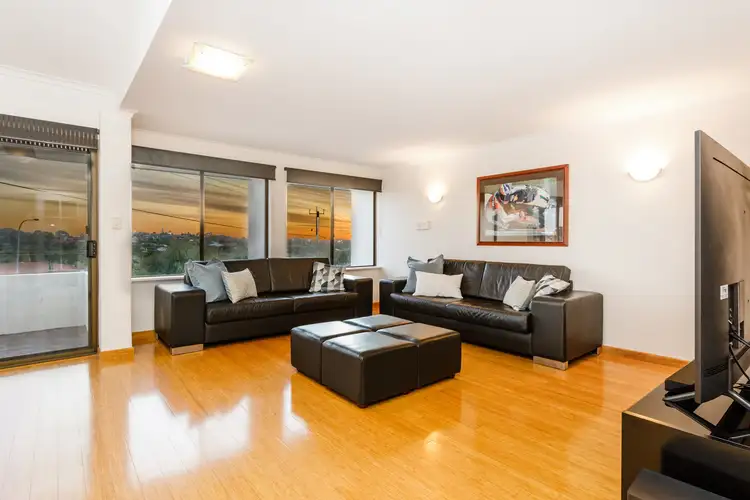
+27
Sold
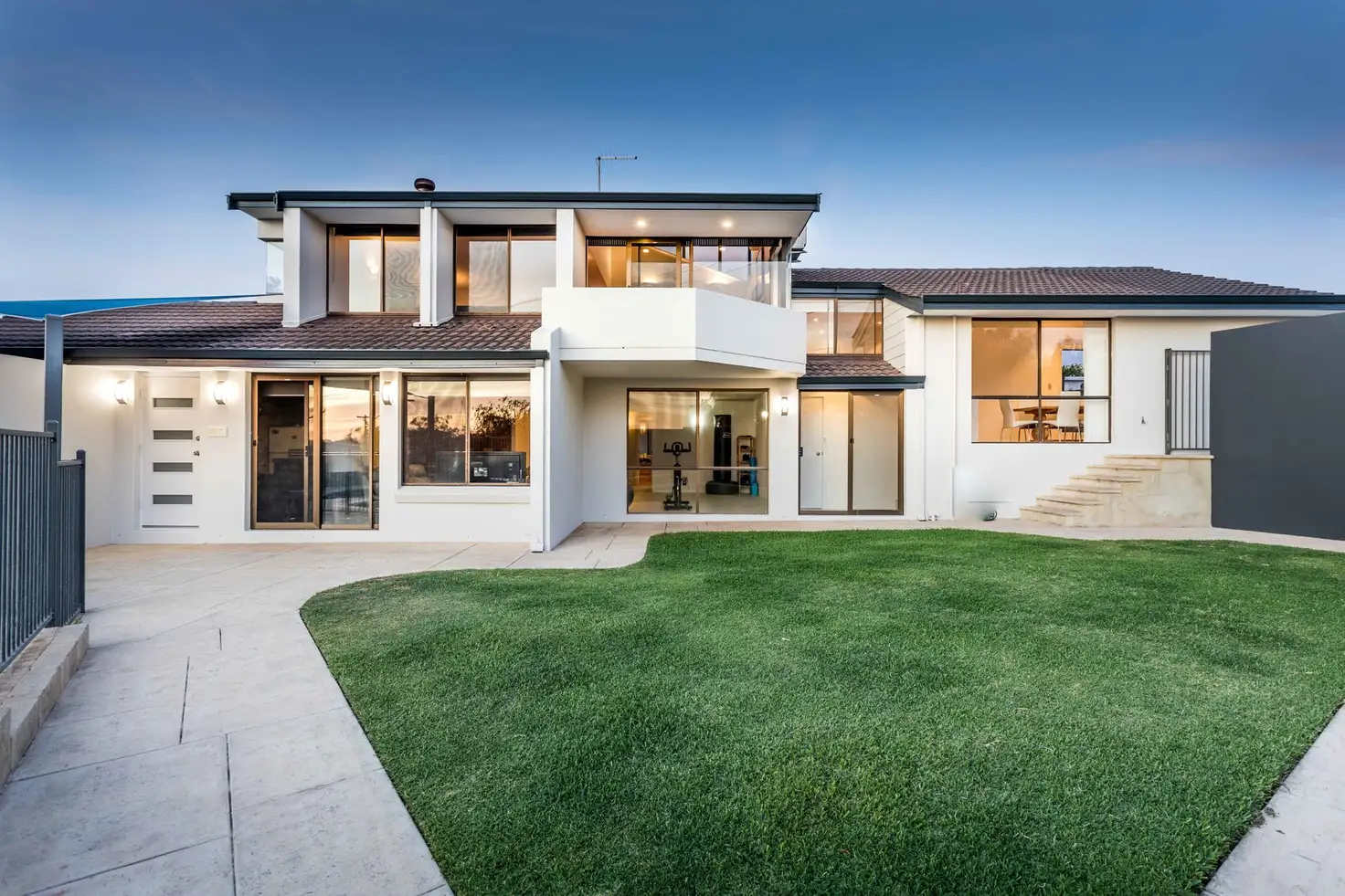


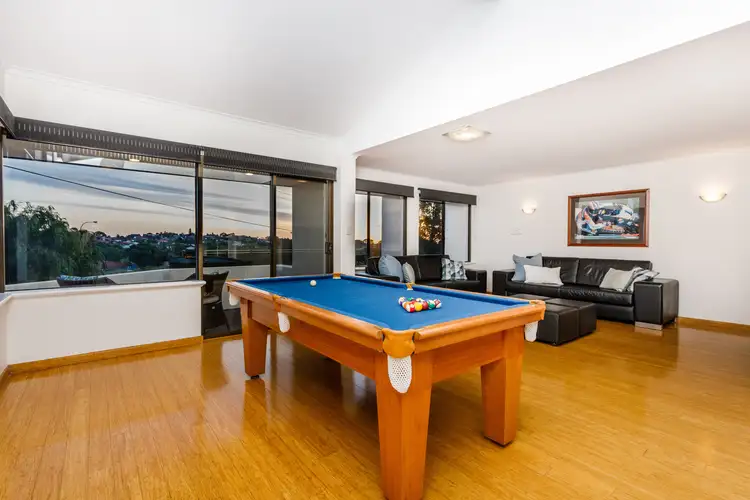
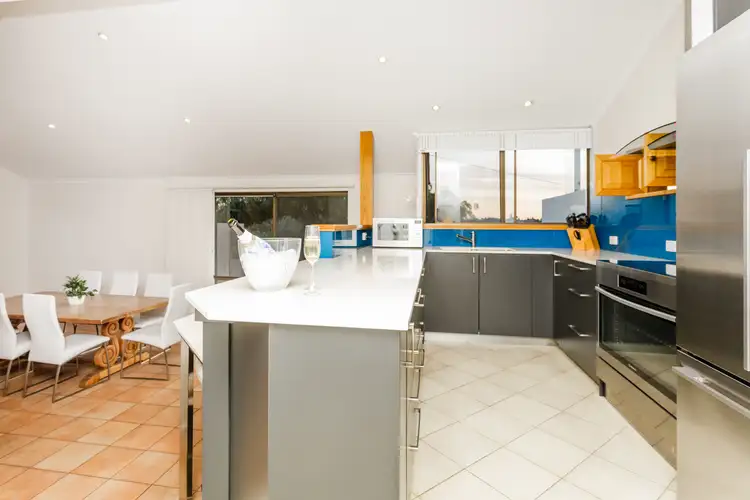
+25
Sold
12 MacNab Rise, Duncraig WA 6023
Copy address
Price Undisclosed
- 4Bed
- 2Bath
- 2 Car
- 862m²
House Sold on Fri 4 Sep, 2020
What's around MacNab Rise
House description
“LIVE THE HIGH LIFE - SPACIOUS FAMILY RESIDENCE”
Property features
Other features
PoolCouncil rates
$2410 YearlyLand details
Area: 862m²
Interactive media & resources
What's around MacNab Rise
 View more
View more View more
View more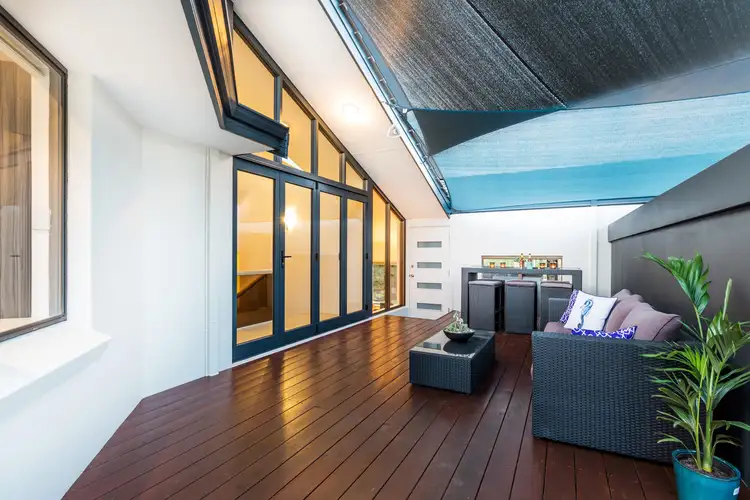 View more
View more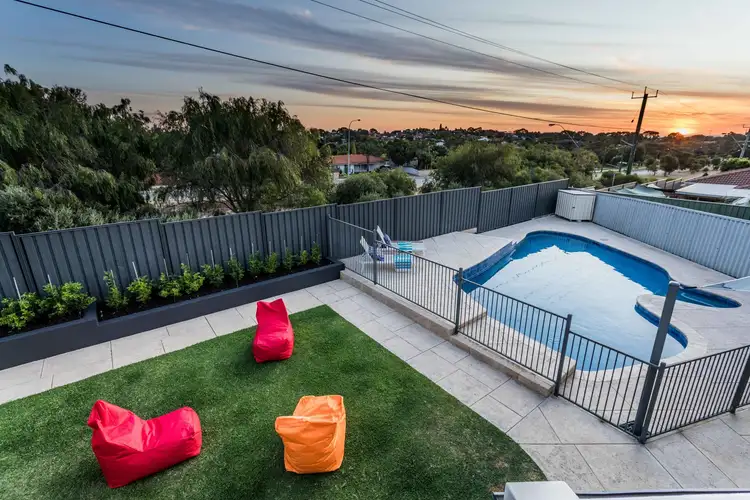 View more
View moreContact the real estate agent

Rob Walker
Perth Property Partners
0Not yet rated
Send an enquiry
This property has been sold
But you can still contact the agent12 MacNab Rise, Duncraig WA 6023
Nearby schools in and around Duncraig, WA
Top reviews by locals of Duncraig, WA 6023
Discover what it's like to live in Duncraig before you inspect or move.
Discussions in Duncraig, WA
Wondering what the latest hot topics are in Duncraig, Western Australia?
Similar Houses for sale in Duncraig, WA 6023
Properties for sale in nearby suburbs
Report Listing
