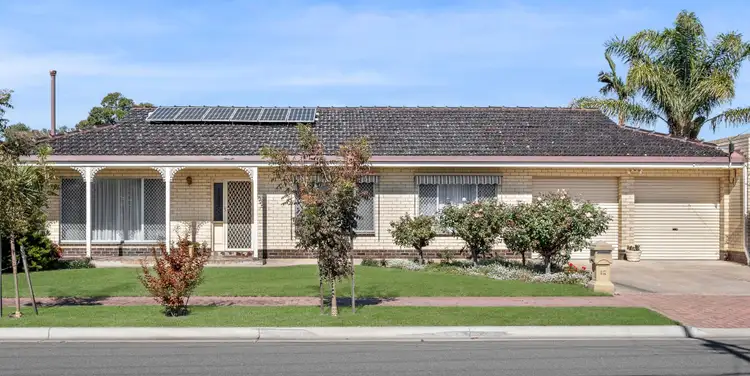This 1970’s solid brick home is ready for a family to simply move in and enjoy.
With great street appeal, the manicured garden and established plantings are easily maintained plus side by side two car garaging and ample space for two more vehicles.
As you enter from the wide verandah, the homes colonial styling is apparent with feature leadlight and timber flooring. The comfortable formal lounge with gas fire and quality drapes opens nicely to the dining room in the classic style. The kitchen, which enjoys another meals area, has quality cabinetry which boasts plenty of storage. A built-in electric wall oven with separate grill, plus an electric hot plate should allow the chef in the family a place to create.
The two guest bedrooms are of a good size and have built in robes and desks / dressing tables, quality carpet and window treatments, certainly ideal for the family. The main bathroom features both a bath and shower and has a separate WC. A light and bright master bedroom, with ceiling fan and quality drapes also has a built-in dressing table, plus a walk-in robe and an ensuite, a definite family requirement.
Leading out to the covered entertaining area is a good size second living, family room, a place to hide or make into a games room. Sliding door access to a paved verandah, which is an ideal space for BBQ’s and entertaining is a lovely feature. All this overlooks the beautiful fully fenced inground pool, which is salt chlorinated and automated, a definite summer haven which is complimented by a pool pavilion and seating area.
Another section of the rear garden is reserved for the lawn and utility area with a fold away clothes line and shed, with easy access from the laundry.
Owned since built by the current owners, included upgrades are ducted air conditioning, 1kw solar panels, solar hot water, remote roller door, drive through garage and storage area, this home is totally ready for its new owner.
Located in the prestigious and much wanted area of Fulham Gardens, the home sits nicely across the very wide block allowing possible subdivision STCC, but with a home this good …. your choice! Close to local stores, quality schools and less than 3km to Harbour Town shopping or Henley Beach.
Suggest you don’t wait to long to make your best and final offer, as this is a very nice home.
THINGS WE LOVE ABOUT THE PROPERTY
• SOLID BRICK CONSTRUCTION
• QUALITY FIXTURES AND FILLINGS
• 2 SIDE BY SIDE GARAGING WITH SPACE FOR TWO MORE CARS
• REMOTE ROLLER DOOR
• ESTABLISHED GARDENS
• SOLAR
• DUCTED AIR CONDITIONING
• TWO LIVING AREA
• BUILT IN ROBES TO ALL BEDROOMS
• ENSUITE
• UNDER COVER OUTDOOR ENTERTAINING AREA
• FULLY FENCED IN GROUND POOL
• AUTOMATED SALT CHLORINATED POOL
• POOL PAVILION
• LOCATION - LESS THAN 3KM TO THE BEACH
Built: 1973
Land: 632m2
CT: 5782/316








 View more
View more View more
View more View more
View more View more
View more
