With a warm and welcoming ambience, this spectacular five-bedroom residence is the epitome of contemporary country charm. Spacious, sprawling, and oozing with Hampton's style, this home has an inviting and casual feel, while offering every modern convenience.
Perfectly positioned in a quiet country cul de sac tucked away on the edge of world-renowned Byron Bay, the location of this home offers both seclusion and privacy, with a walking path connecting it to the centre of town.
The magnificent flowering Magnolia and Jacaranda trees along the boundary of the property offer a specular backdrop. A private driveway meanders through the lush, green site, set on approximately 6504 m2 (approximately 1.6acres) of sub-tropical gardens, leading to the elegant home.
Immaculate in its execution of relaxed country style, the "Lake House" residence features four bedrooms, 2 bathrooms, open plan family room and master chef kitchen, separate lounge and dining with a stunning fireplace, and bamboo flooring. Throughout the home, a selection of French and accordion doors allow for a seamless flow between the indoor and outdoor areas of timber covered decks overlooking the spring fed lake, taking in the lush sub-tropical gardens, BBQ area, spa and sparkling in ground pool.
A separate, self-contained studio is located on the mezzanine level of the two-car garage, including dedicated carport, ideal for a home office, guests, live-in staff, or an income-generating holiday or permanent rental.
Built to embrace Byron's eclectic culture and lifestyle, the design of the home is restrained and subtle, with a classic, elegant style. With a well-designed floor plan, offering a variety of living spaces, this home perfectly complements the laid back lifestyle Byron has to offer.
Natural materials such as timber and glass allow the home to embrace the beauty of its natural surrounds, with the stunning vistas taking centre stage.
A private resort offering casual relaxed living, this home is an entertainer's dream. With well-established gardens, a modern and spacious home, and one of the region's most desirable locations, this property will appeal to the most discerning purchaser.
Land size 6504 m2 (approx 1.5 acres)
Spring fed lake
4 bedroom home with separate studio
Master suite with full bathroom
Bamboo flooring throughout
Open plan lounge dining
Fire place
Family room
Laundry
Master chef kitchen with ceasar stone bench tops
Gas hot plate,
Plantation shutters throughout
Storage
Air con and ceiling fans
Generous covered timber decks overlooking spring fed lake
Pool and spa
Outdoor shower
Garden shed
Abundance of flora and fauna
Wide variety of birdlife
Avenue of magnolia and jacaranda trees line this dress circle, cul de sac position
Lush sub-tropical gardens
Timber decks
Double lock up garage with loft
Carport
Guest studio - bedroom, living room, sunroom overlooking tranquil lake
Approximately
5 minutes to Sunrise shopping centre (iga, cellar, medical centre, etc)
6 minutes to Byronâs industrial estate
8 minutes to Belongil beach
10 minutes to Byron Bay shops, cafes, surfing beaches
10 minutes to Bangalow
15 minutes to Mullumbimby
16 minutes to Wategos beach
22 minutes to Ballina Byron airport
55 minutes to Gold Coast International Airport
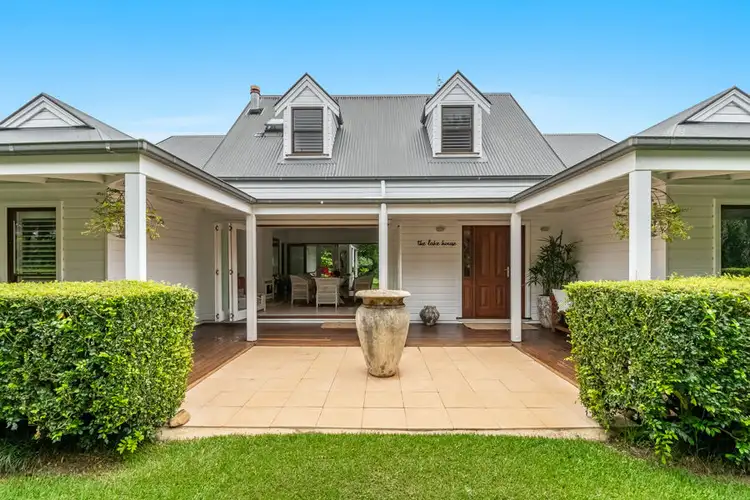
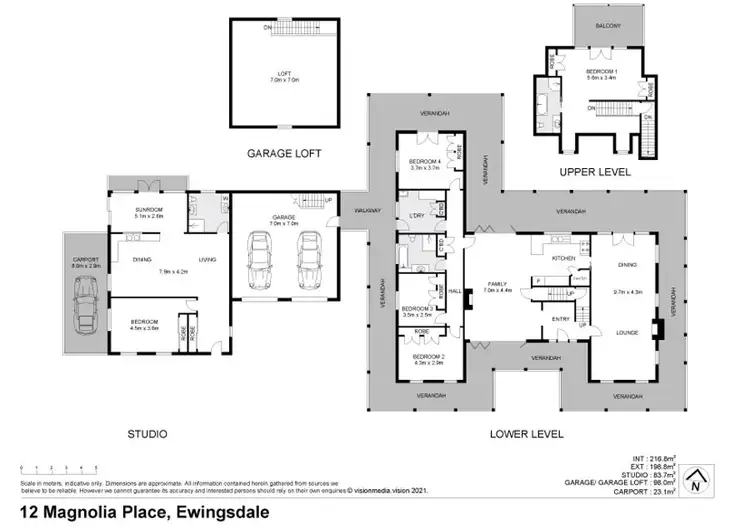
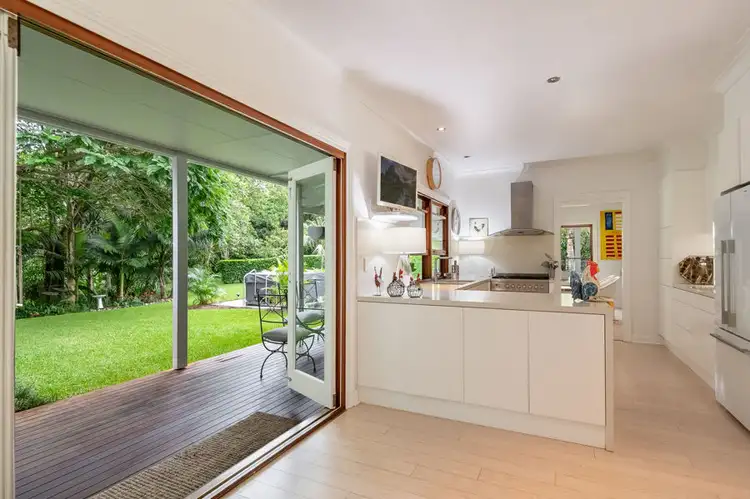
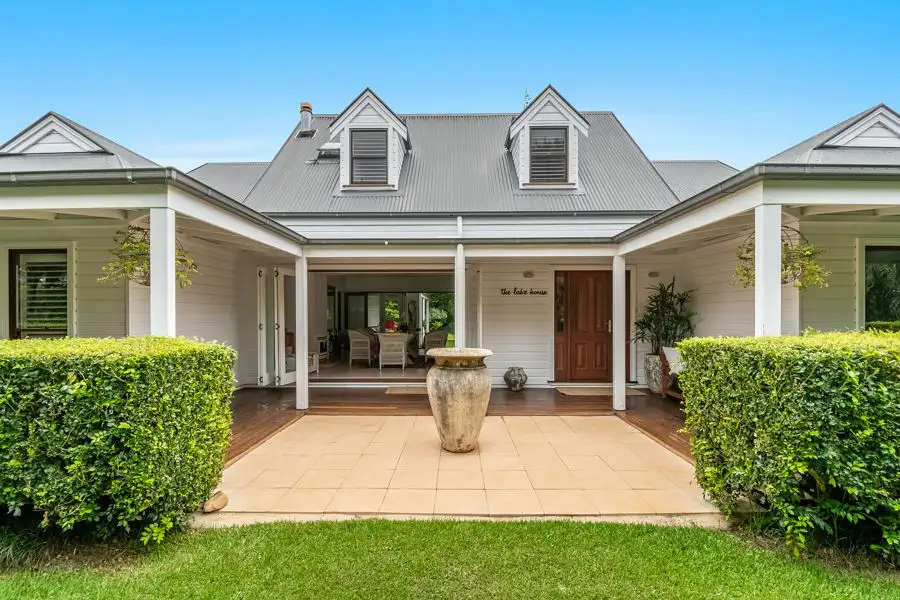


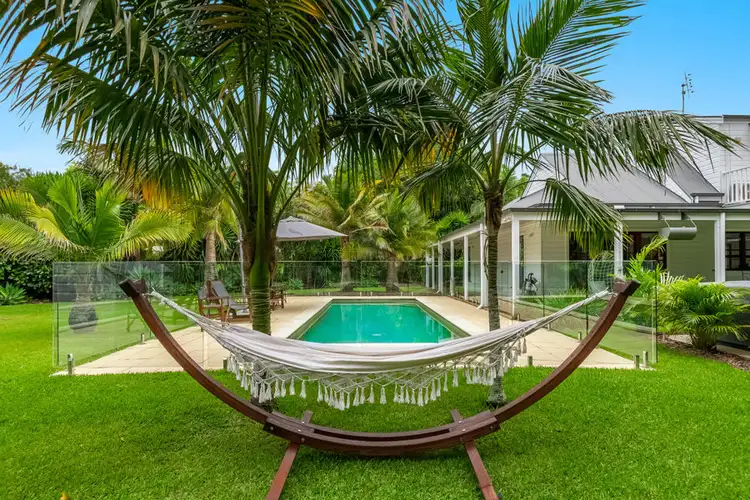
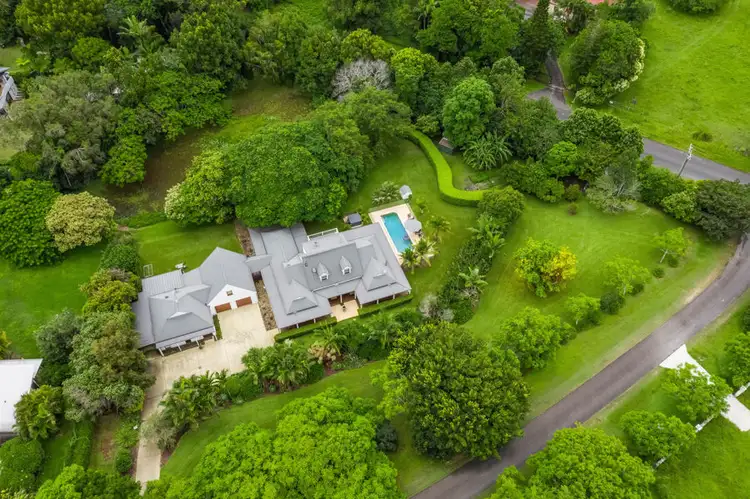
 View more
View more View more
View more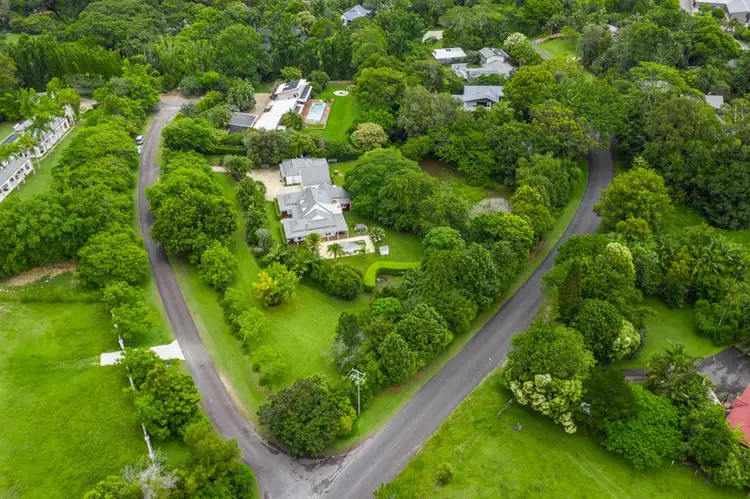 View more
View more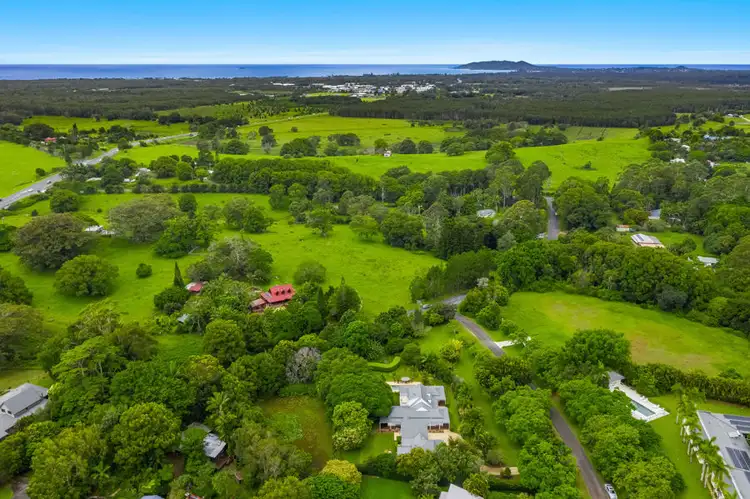 View more
View more
