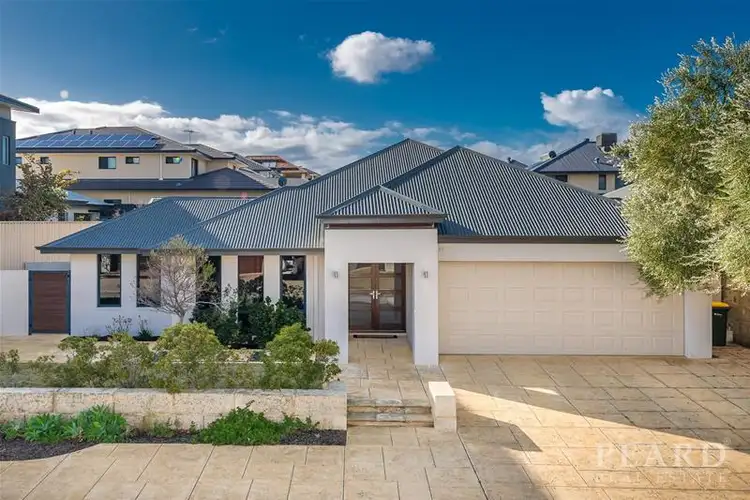Stunningly surrounded by other top-quality homes on a whisper-quiet street, this exceptional 4 bedroom 3 bathroom residence boasts an expansive single-level floor plan that delivers an overwhelming sense of modern comfort and is nestled just footsteps away from the picturesque Iluka Coastal Path and only walking distance to the surf and sand of both Iluka Beach and Burns Beach.
Beyond a striking double-door portico entrance lies a magnificent layout with virtually two main bedroom suites - including a huge and newly-carpeted front master retreat comprising of a ceiling fan, a brand-new split-system air-conditioning unit, a walk-in wardrobe, access out to a delightful north-facing side courtyard for sitting and tranquil contemplation and an intimate ensuite bathroom featuring a shower, toilet and vanity for good measure. The back of the house plays host to a carpeted fourth bedroom - or "guest suite" - behind the serenity of double doors, where another ceiling fan, a large fitted walk-in robe, a split-system air-conditioning unit and double doors that open outside to a private backyard meet a spacious and impressive ensuite bathroom with a spectacular free-standing central bathtub, a shower, separate "his and hers" twin vanities, heat lamps and a separate toilet.
As far as living zones go, double doors reveal a theatre room away from everything else, whilst a generous study/activity nook is in the perfect position for mum and dad to keep an eye on the kids. Re-sanded wooden floorboards warm the commodious open-plan family, dining and kitchen area - with the home's hub also consisting of soaring high cathedral-style ceilings, another new split-system air-conditioning unit, sparkling stone bench tops, glass splashbacks, double sinks, a walk-in pantry, an appliance nook, a five-burner Ilve gas cooktop/oven, a stainless-steel Miele range hood and a sleek white AEG dishwasher.
The living space also seamlessly extends outdoors to a lush lawn area, whilst adjacent sliding stacker doors link everything to a fabulous pitched alfresco-entertaining deck. Back inside, the remaining two bedrooms also have their own walk-in robes and are serviced by a nearby main family bathroom - separate bathtub, shower, heat lamps and all.
The sprawling Sir James McCusker Park is also within a very close proximity of your front doorstep, as are excellent schools, the popular Burns Beach Caf & Restaurant, outstanding shopping, food and entertainment options at Currambine Central marketplace and the likes of world-class golf at Joondalup Resort, public transport in the form of bus stops and Currambine Train Station and freeway convenience. Heighten your lifestyle in the best way possible and make this your new family home near the beach today!
Other features include, but are not limited to;
Double doors to separate the front of the home from the rest of the floor plan
Carpeted theatre room with a recessed ceiling and fan
Carpeted 2nd bedroom with a ceiling fan
The 3rd bedroom is also carpeted for complete comfort
Tiled splashbacks and flooring to the laundry, alongside ample over-head and under-bench storage - plus outdoor access
Large walk-in linen press
Separate 3rd toilet
Newly-painted alfresco deck, with extra side garden decking - plus lawn patches either side
Large remote-controlled double lock-up garage with a powered side storage area (and a trough), internal shopper's entry and rear access
Security-alarm system
Kocom A/V intercom system
Freshly painted throughout
Feature ceiling cornices and skirting boards throughout
Feature down lighting
Outdoor power points
Rinnai instantaneous gas hot-water system - with temperature controls
Reticulation
Rear drying court/clothesline area
Low-maintenance 668sqm (approx.) block with side access
Built in 2009 (approx.)








 View more
View more View more
View more View more
View more View more
View more
