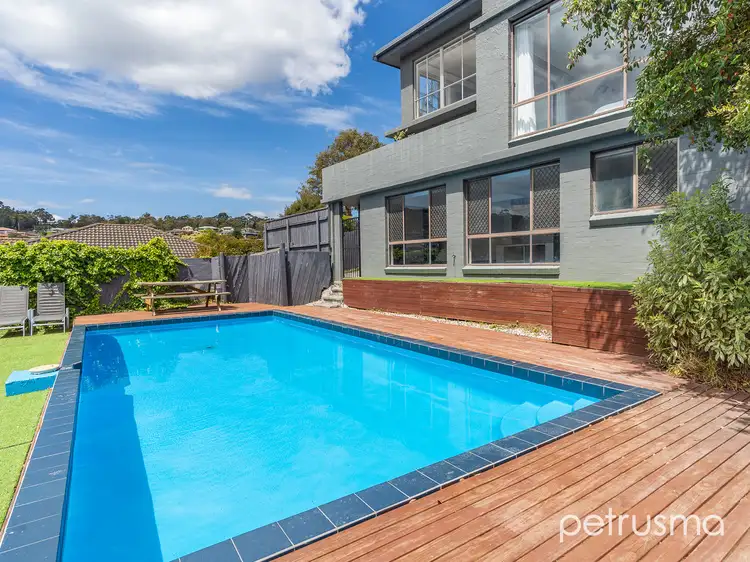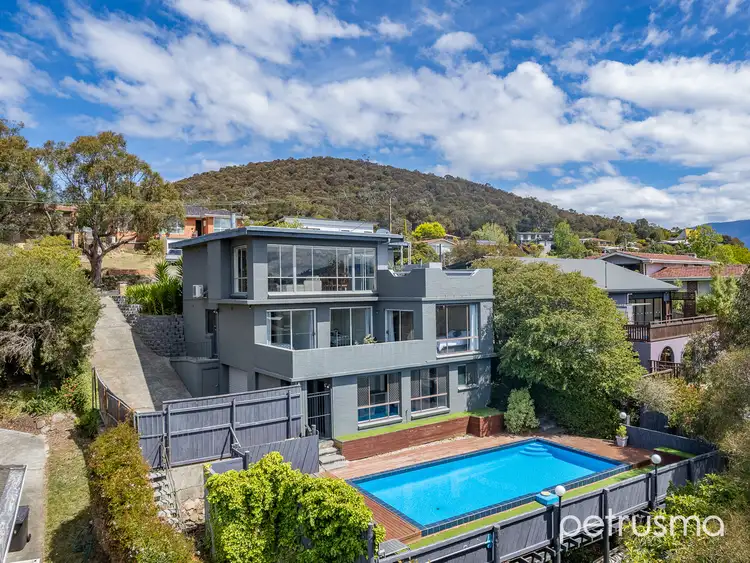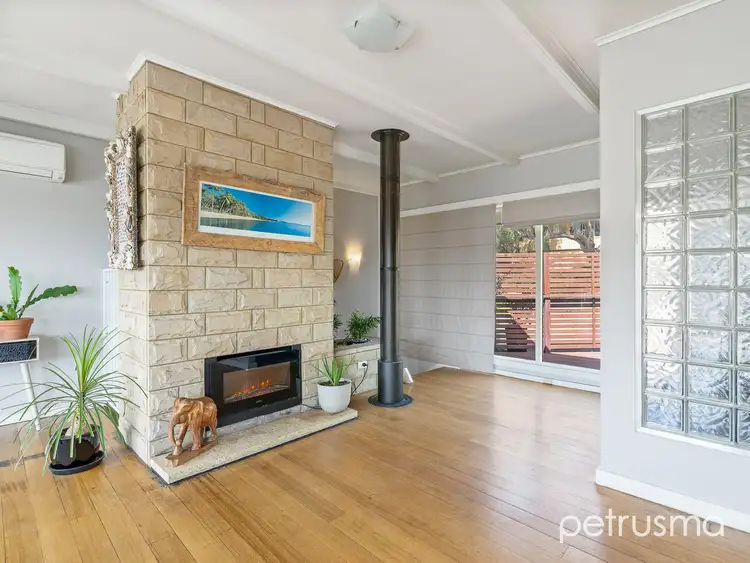Spanning across three levels, this expansive residence ensures both comfort and convenience. Its well-designed layout features light filled open plan living with hardwood flooring, a renovated and roomy kitchen, four generous bedrooms, multiple modern bathrooms, two versatile rumpus rooms, a workshop, single garage, and an inviting built-in pool.
Upon entering the home, you are welcomed into the open-plan living area with large windows, providing captivating views and a warm, inviting ambiance. The adjoining kitchen has been tastefully renovated and offers ample storage, generous bench space, high-quality appliances, and a large island bench. Step through the kitchen and onto the sun-soaked outdoor patio, the perfect space for al fresco dining and entertaining family and friends.
The second level is a haven of comfort and convenience, featuring a master bedroom with a walk-in robe and neat ensuite. Three additional bedrooms and a versatile rumpus room with wood heater also occupy this level, and have access to a second private, paved outdoor entertaining area. There is an updated family bathroom with a corner bath, shower, and toilet inclusive. The laundry is in the kitchen with a fourth WC for convenience.
The third level offers a workshop or ample under-house storage, as well as a single car garage. A second large versatile rumpus room with a third bathroom, ideal for a quick rinse off after a refreshing swim. Outdoors, you'll find a generously sized deck with built-in pool and privacy from surrounding homes, the remaining yard is low maintenance and fully fenced.
Conveniently located near Lindisfarne Village, schools, and shops, this home is just a short 5-minute drive from Eastlands and a mere 10 minutes from the CBD. You'll have everything you need at your fingertips and more.
- Expansive three level family home with large pool
- Light filled open plan living with wood heater
- Renovated, modern kitchen with ample storage
- Al Fresco dining or outdoor entertaining
- Four generous bedrooms, and two rumpus rooms
- Master bedroom with WIR and ensuite
- Updated family bathroom plus two additional bathrooms
- Private deck with views and access to second level
- Large deck with built in pool
- Workshop, garage and under house storage
- Proximity to Eastlands, Lindisfarne Village and CBD
- Council rates approx. $2,000pa
- Water rates approx. $1,200pa
- Rent appraisal $625 - $725pw








 View more
View more View more
View more View more
View more View more
View more
