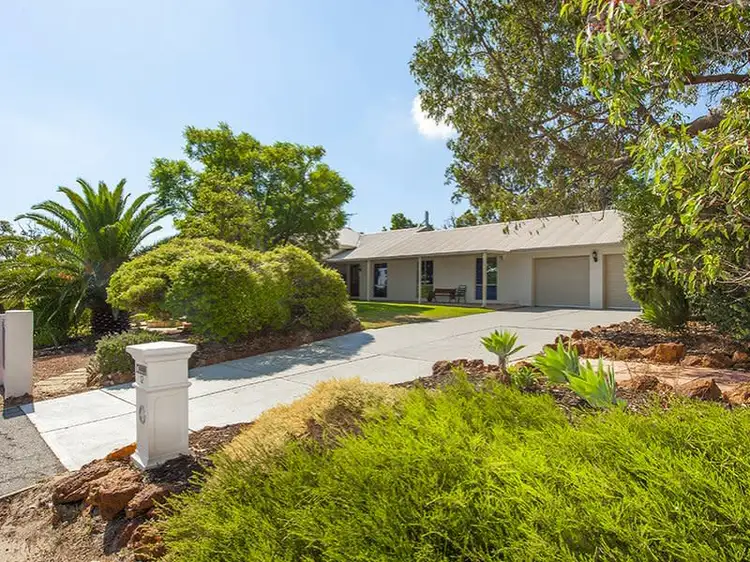Price Undisclosed
5 Bed • 2 Bath • 2 Car • 1975m²



+22
Sold





+20
Sold
12 Mardolf Street, Lesmurdie WA 6076
Copy address
Price Undisclosed
- 5Bed
- 2Bath
- 2 Car
- 1975m²
House Sold on Fri 11 May, 2018
What's around Mardolf Street
House description
“SOLD. SOLD. SOLD”
Land details
Area: 1975m²
Interactive media & resources
What's around Mardolf Street
 View more
View more View more
View more View more
View more View more
View moreContact the real estate agent

Graeme Hosking
LJ Hooker Kalamunda/Foothills
0Not yet rated
Send an enquiry
This property has been sold
But you can still contact the agent12 Mardolf Street, Lesmurdie WA 6076
Nearby schools in and around Lesmurdie, WA
Top reviews by locals of Lesmurdie, WA 6076
Discover what it's like to live in Lesmurdie before you inspect or move.
Discussions in Lesmurdie, WA
Wondering what the latest hot topics are in Lesmurdie, Western Australia?
Similar Houses for sale in Lesmurdie, WA 6076
Properties for sale in nearby suburbs
Report Listing
