Price Undisclosed
3 Bed • 1 Bath • 2 Car • 2873m²
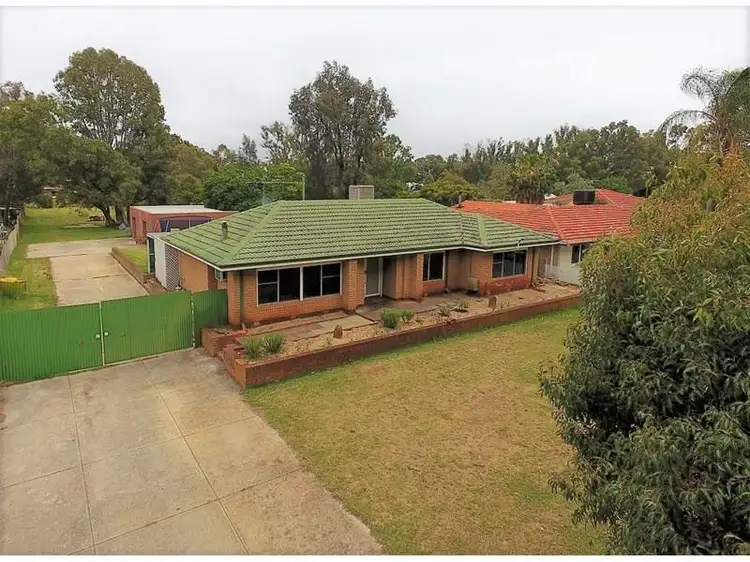
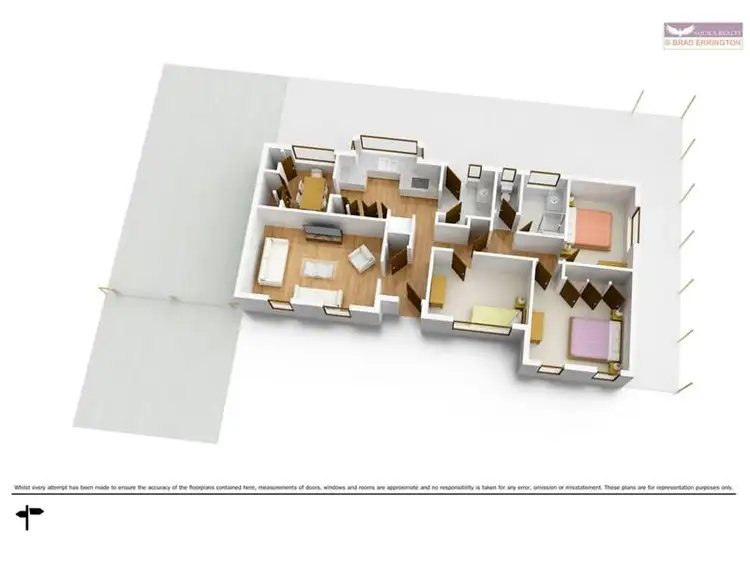
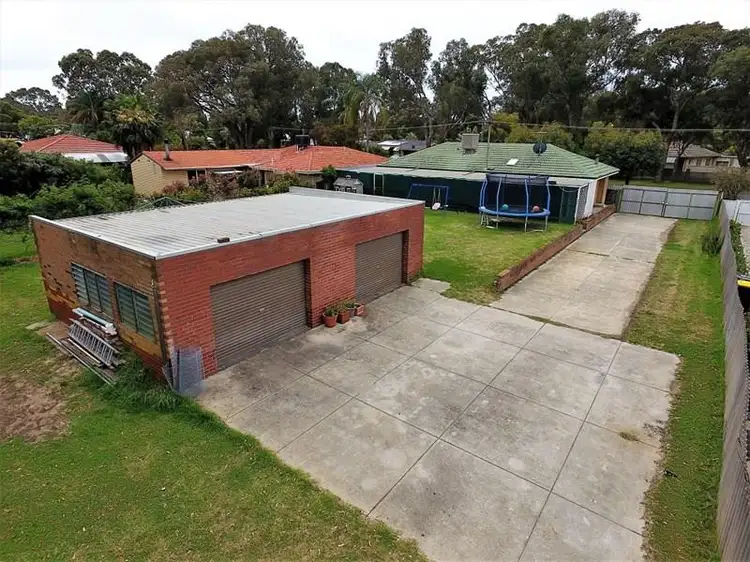
Sold
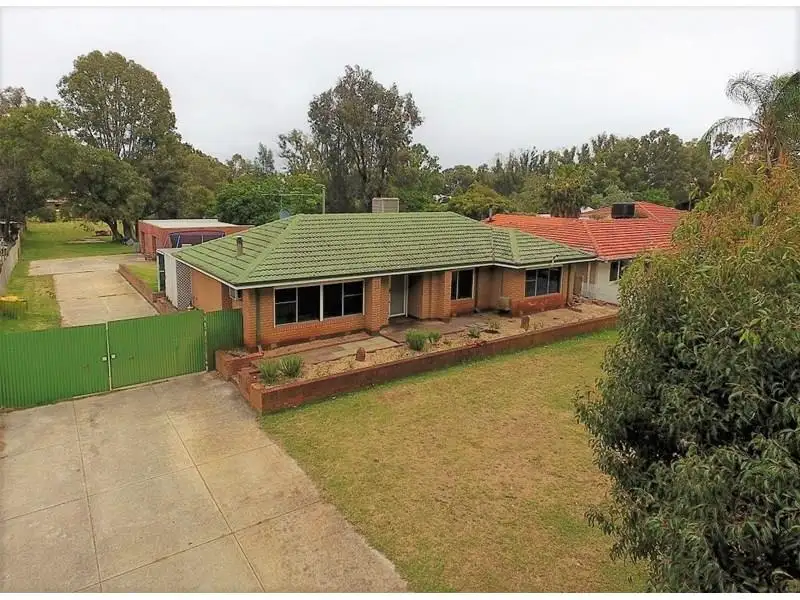


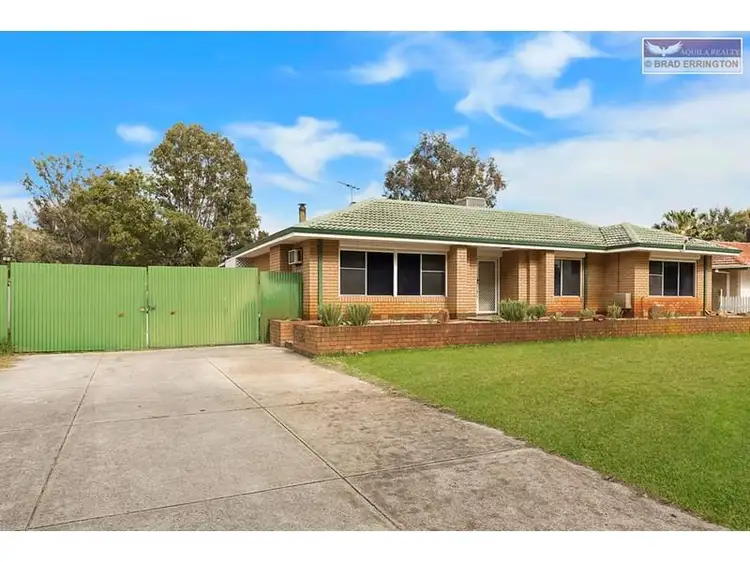
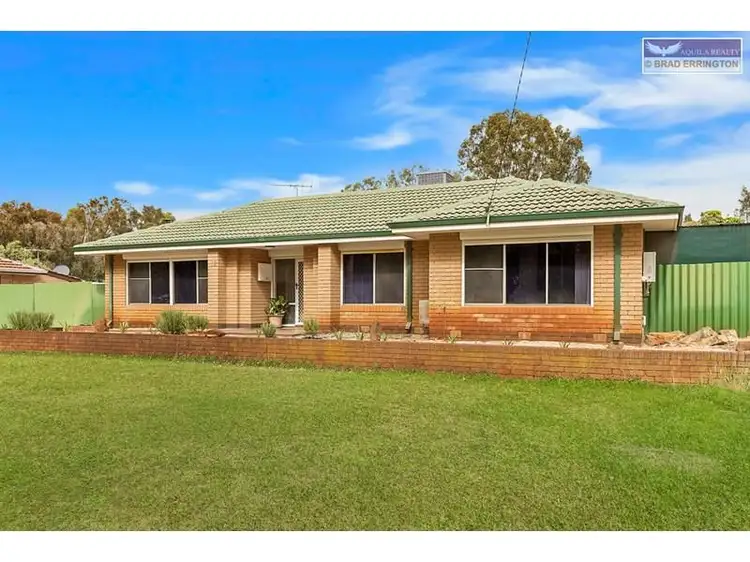
Sold
12 Mary Street, Hazelmere WA 6055
Price Undisclosed
- 3Bed
- 1Bath
- 2 Car
- 2873m²
House Sold on Fri 16 Nov, 2018
What's around Mary Street
House description
“Apologies. The home opens are cancelled due to sale.”
Under offer with multiple offers within 2 weeks. To sell call Brad Errington or Shane Schofield.
Lifestyle or For Future Investment. The choice is yours.
This property is going to be highly sought after and is located in one of the best streets.
Savvy buyers will appreciate the exceptional lifestyle opportunity that will surely be a great investment in your future.
Being so close to Midland and all the benefits offered, Hazelmere is primed for future development and will be highly sought after in the years to come.
The home is available to purchase by way of offers by a set date. All offers are to be presented before 5pm Monday 12th of November. The owners reserve to right to accept an offer to purchase prior to the end date and are very realistic in their price expectations.
What price would tempt you to buy this lifestyle?
To view the 'PROPERTY BROCHURE', 'CONTRACT OF SALE' or to make an 'INSTANT OFFER', please press the external link button.
For layout and room sizing please feel free to click the FLOOR PLAN button.
Some draw card features of this home include:
- Spacious 3 bedroom , 1 bathroom home
- Solid double brick and tile construction
- Ducted evaporative air conditioning and wood heating
- Generous bedrooms
- Security door and rollers shutters for added piece of mind
- Huge driveway parking available and double gate access to the rear
- Big powered brick workshop with easy access and large hard stand
- The block offers so much open space it's almost unbelievable
- Room for free range children, chickens, fruit trees and vegetable gardens
- Large established shade tree for the kids to climb
- Easy access to all major transport routes and Perth Airport
- Exceptional local facilities available within easy reach
- Current development restriction, limits the sub division of this block.
This is only the start of the exciting features on offer.
Such a convenient location; only 5 Minutes drive to Midland Gate Shopping Centre, Guildford and the cafe and shopping strip. Close to lots of schools including Governor Stirling College, La Salle College, Guildford Grammar, Woodbridge Primary and Treetops Montessori. Close to public transport and the picturesque Swan Valley.
This offers the lifestyle you have been looking for and you'll know as soon as you arrive.
ACT TODAY to secure this wonderful home by calling the Listing Agents today.
Contact Brad Errington 0403 929 585 or Shane Schofield 0448 070 990.
FULL SPECIFICATION LIST
LOT:
Lot 6, Volume 499, Folio 170a, Diagram D040096
Block size: 2,873sqm
Level block
Street frontage
SERVICES:
Mains water
Mains power
Connected to mains sewer
Telephone on copper cable
Nbn showing it is available - please confirm with your provider
Brand new instant gas hot water system
RATES:
Shire $2,000 approximately
Water Rate $927.14 approximately
SHIRE APPROVALS:
Dwelling - Pre 1980 not on file
ITEMS NOT WORKING AS INTENDED:
Glass sliding door from dining room no key
No key for kitchen windows near sink
Back left patio screen door has no key
One side of heat lamp does not work
Screen door locks hard sometimes
Front glass door frame pane has a crack in glass
Vent pipe not connected in patio
Rangehood not secured correctly and falls out
ITEMS NOT STAYING AT THE PROPERTY:
All items of a personal nature will be removed upon settlement
Nothing of an unusual nature will be removed upon settlement
DWELLING:
Built in 1976
Double brick and tiled roof
Ducted evaporative air conditioner
Concrete pad
Aluminium windows
2.4m high ceilings throughout the main living areas and bedrooms
Cove cornicing and ceilings painted white
Timber skirting which has been painted throughout the home
Bore behind shed but it is not registered
FRONT YARD:
Concrete driveway leading to the double gates that go to the rear of the property
Path and steps leading up to the front door
Landscaped bush gardens with small to large plants
Garden tap
Metal letterbox
Brick wall
Large verge trees
Elevated home
Side and rear access to workshop
Feature rock wall
Instant gas hot water system on the side of the house
Bore water access
ENTRY:
Timber door with frosted glass panels on the side
Security screen door
Vertical blinds
Carpeted flooring
Neutral coloured walls
Linen cupboard
Security shutter over the front door with an automatic switch
THEATRE/LOUNGE ROOM:
Carpeted floor
Neutral colour painted walls
Ducted air conditioning vent
Tinted windows
Ceiling vents
Two bayonet lights in the centre of the room on a bracket
Double and a single power point
Phone point
TV point
Automatic shutters over window
Pot belly fireplace on tiled floor
Wall air conditioner
Gas point
MAIN BEDROOM:
A king bed could easily fit in this space
Grey carpeted flooring
Neutral light wall colour
Air conditioner vent
Double power point
Bayonet light in the centre of the room
Vertical blinds
Manual shutter over the large window
Timber window ledge
Ceiling vents
Built in robe with shelf and rail
DINING/MEALS:
Tiled flooring
Neutral colour painted walls
Ducted air conditioning vent
Three downlights on a chrome bracket
Phone point
Sliding glass door and security screen to the rear of the property
Built in cupboards and storage
KITCHEN:
Skylight
Tiled splash back
Laminate bench tops
Double stainless sink with drying rack
Chrome flick mixer
Large corner walk-in pantry
Rangehood above cooktop
"Eurolec" brand gas oven and five burner gas cooktop
9 under bench cupboards
10 drawers
5 overhead cupboards and shelving
Fridge/Freezer recess is 63cm deep, 83cm wide and 180cm high
Tiled flooring
Neutral colour painted walls
Ducted air conditioning vent
Two chrome brackets with three downlights on each
Two downlights over the sink area
2 double power points
HALLWAY:
Carpeted flooring
Neutral coloured walls
Linen cupboard
BEDROOM 2:
Grey carpeted flooring
Light neutral wall colour
Air conditioner vent
Single power point
Vertical blinds
Bayonet light fitting
Ceiling vents
BEDROOM 3:
Grey carpeted flooring
Light neutral wall colour
Air conditioner vent
Single power point
Sheer curtains over the large window
Manual shutter over the window
Bayonet light fitting
Ceiling vents
BATHROOM:
Single basin with storage cupboards underneath
Corner shower with shower curtain
Mirror above basin
Exhaust fan, light and heat lamp unit
Original tapware
Tiled flooring
Tiled walls 2/3 of the way up the walls, the rest is painted in a neutral colour
Frosted glass window
Double towel rail
Separate toilet located off the hallway to the bedrooms and in the bathroom
LAUNDRY:
Single sink with storage cupboard underneath
Cupboards above sink
Linen cupboard
Original tapware
Tiled flooring
Neutral wall colour
Man hole
Light in the centre of the room with a bayonet globe
Four point power point
Timber and glass door to the rear of the property
REAR OUTDOOR SPACE:
Outdoor entertaining patio which is paved and semi enclosed
Gas point in patio area
Outdoor power points
Outdoor lighting
Large lawn area
Small to large plants around the house
Hills hoist clothing line
TV aerial on roof
Bore
Chicken coop
Garden taps
Concrete driveway down the side of the property to the workshop
Workshop has a concrete floor, lights, two single roller doors, power and is 10m long, 6.5m wide and 2.7m high approximately
Whilst all care has been taken in preparation of the above list of features, inclusions and exclusions, there may be some unintentional errors or misrepresentation by the selling agent. Buyers please note, the detail included herein should be confirmed by you by visual inspection of the property, or by obtaining a pre-purchase inspection. Making an offer deems that you have checked and are satisfied with the property subject to only your contractual terms.
Property features
Air Conditioning
Other features
Bore, Dining, Gas Connected, Insulation, Kitchen, Lounge, Outdoor Entertaining, Patio, ReticulatedLand details
Property video
Can't inspect the property in person? See what's inside in the video tour.
Interactive media & resources
What's around Mary Street
 View more
View more View more
View more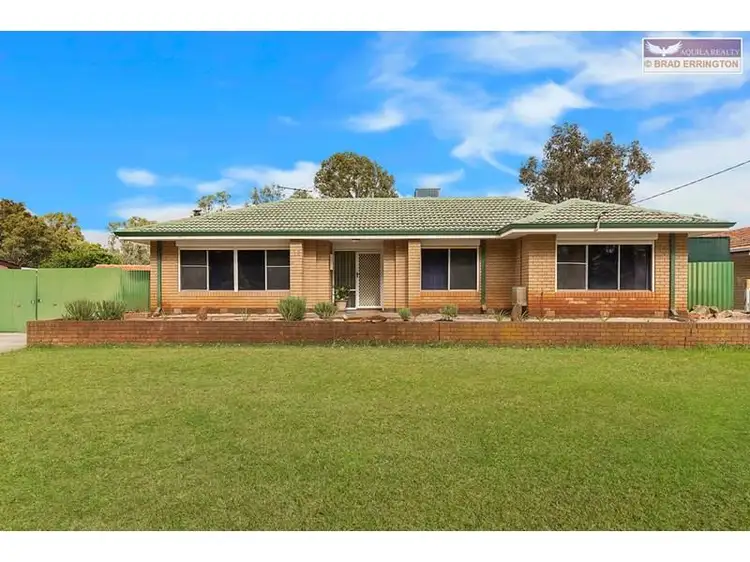 View more
View more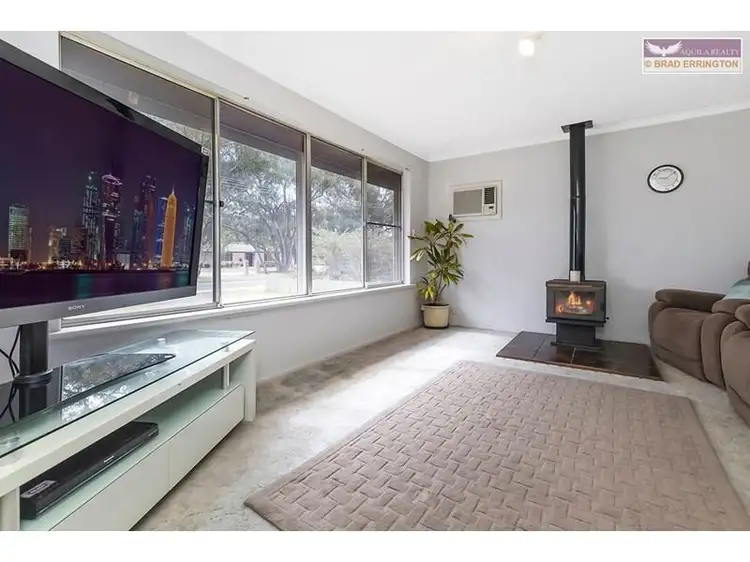 View more
View moreContact the real estate agent

Brad Errington
Aquila Realty
Send an enquiry
Nearby schools in and around Hazelmere, WA
Top reviews by locals of Hazelmere, WA 6055
Discover what it's like to live in Hazelmere before you inspect or move.
Discussions in Hazelmere, WA
Wondering what the latest hot topics are in Hazelmere, Western Australia?
Similar Houses for sale in Hazelmere, WA 6055
Properties for sale in nearby suburbs

- 3
- 1
- 2
- 2873m²