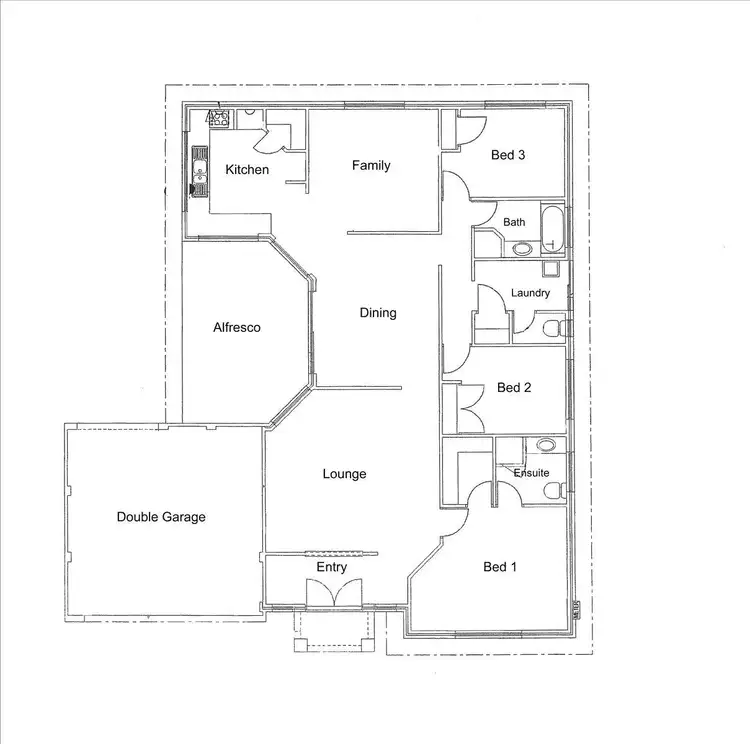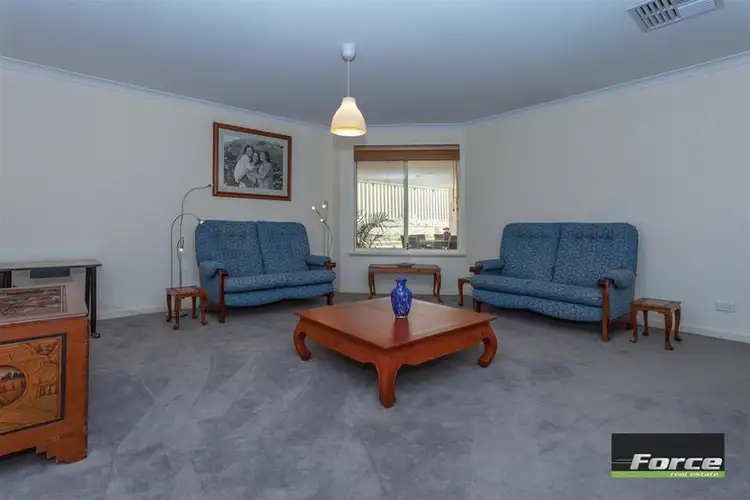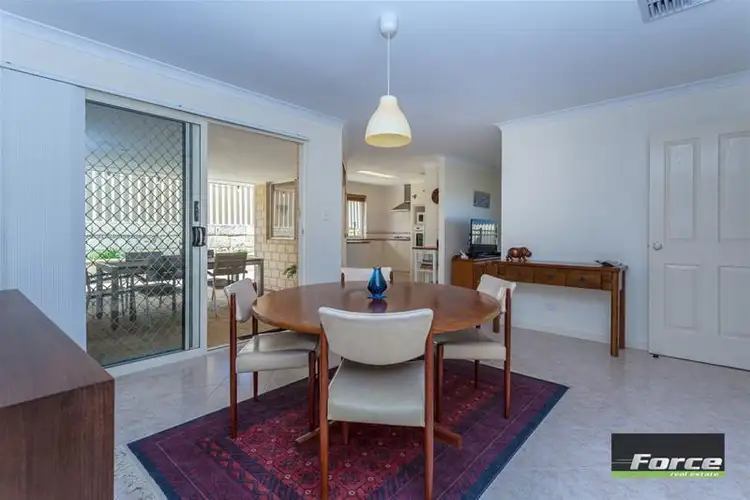“Impressive & Easy Care Designed for Living”
Immaculately presented & stylish 3 bedroom, 2 bathroom residence is set in a desirable elevated location with a lovely outlook. Perfect for the downsizer or those who wont compromise on space & style. The functional floor plan flows through multiple living zones and leads to a lovely outdoors overlooking a fully fenced below ground pool, perfect for entertaining or spending quality time with the family. An endless list of features includes:
3 bedrooms & 2 bathrooms
Generous master bedroom with walk in robe & ensuite offering pivot shower door to shower, wc & heat lamps
Beds 2 & 3 are both double in size & offer built in robes
Light & bright main bathroom offers both a bath & shower
Carpeted formal lounge
Dining / meals area
Casual family room
Well appointed kitchen with gas hotplates, electric oven, Ariston dishwasher, range hood, walk-in pantry & plenty of bench space
Laundry with large linen cupboard & separate wc
Fabulous fully fenced below ground swimming pool with salt water chlorinator, near new pump & solar blanket on roller. Zodiac MX8 pool cleaner the butler for your pool
Large umbrella provides shading options for swimmers & sunbakers
Double remote garage with drive through access
Double door entry & secure shoppers entrance from garage
Ducted evaporative air-conditioning
Recently painted through-out
Near new carpets
All weather outdoor alfresco area (under the main roof). Shelter from the elements - ideal for entertaining
Security screens to sliding doors
Skirting boards
Easy care, reticulated lawns & gardens
Gas storage hot water system
Small garden shed
3 gas points (lounge, meals & family rooms)
Bristile clay roof tiles
Built in 2005
Elevated location, walking distance to parks, bus route & only minutes to all other amenities.
608sqm block. Great frontage with options for additional parking for boats / caravans etc

Air Conditioning

Built-in Robes

Dishwasher

Fully Fenced
Family Room, Light Fittings, Insect Screen, Exhaust Fan, Range Hood, TV Antenna, Clothes Line, Close








 View more
View more View more
View more View more
View more View more
View more
