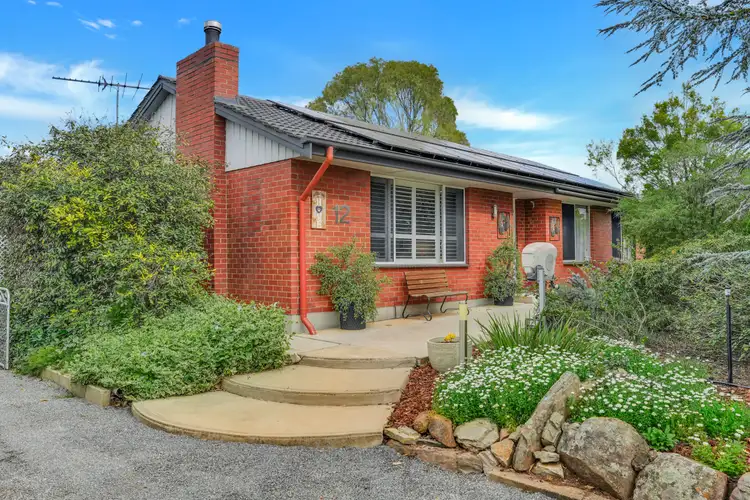Step inside this delightful 3-bedroom, 1-bathroom home at 12 Mattiske Street, Freeling, where comfort meets potential. The open-plan living and dining area flows seamlessly, creating a welcoming space for family gatherings, while the separate kitchen provides a functional layout ready for the chef of the home.
Outside, the property sits on a generous 2,600sqm block, featuring a large shed perfect for hobbies, storage, or workshop use. With ample space and the potential to subdivide (STCC), this home offers versatility for investors or growing families looking to make the most of their land.
Located in the heart of Freeling, you'll enjoy a peaceful, community-focused lifestyle while being close to local shops, schools, and parks. Freeling's charm, combined with its convenient access to surrounding areas, makes it the ideal place to live, invest, or create your dream property.
Features You'll Love:
- Step inside to a welcoming open-plan living and dining area, complete with a cozy combustion fireplace with plantation shutters, perfect for relaxing or entertaining.
- The modern kitchen offers plenty of storage and bench space, with direct access to the verandah for effortless indoor-outdoor living, complete with the provision for a plumbed fridge.
- Three generous bedrooms, each with built-in floor-to-ceiling robes, provide comfort and storage for the whole family.
- The main tiled bathroom is complemented by a separate toilet, while the laundry includes a convenient second toilet.
- Flow outside to a large undercover pergola with an outdoor fireplace, ideal for year-round entertaining with family and friends.
- Ducted reverse cycle air conditioning keeps the home comfortable throughout the seasons.
- The expansive backyard features maintained gardens, a variety of established trees, and a handy garden shed for tools or hobbies.
- A secure 6m x 6m double garage and wide driveway offer space for vehicles, trailers, or additional storage.
- Rainwater tank to support sustainable living and garden care.
- Perfectly situated close to all local amenities, making everyday living simple and convenient.
- Orchard with Apple, Peach and plum trees and vegetable patch.
- Fully irrigated back and front gardens with sprinklers.
- Generous 2,600sqm block with potential to subdivide (STCC), offering an exciting opportunity for future development or investment.
Location Highlights
- Situated in the heart of Freeling, a charming township with a friendly community atmosphere.
- Close to local schools, shops, cafes, and essential amenities for everyday convenience.
- Easy access to parks and recreational areas, perfect for families and outdoor enthusiasts.
- Well-connected to surrounding towns and major road networks, making commuting simple.
- Enjoy the relaxed, country lifestyle while still being within reach of all modern conveniences.
Specifications:
- Built - 1975
- House -220 m2 (approx.)
- Land - 2600m2(approx.)
- Frontage - 24.8 m
- Zoned - Established Neighbourhood - EN
- Council - Light Regional Council
- Rates - $2200 pa (approx.)
- Hotwater - Electric
- Mains Water - Yes
- Rainwater - Yes
- Mains Electricity - Yes
- Solar - 15 kw, 40 pannels
- Three phase power
- Security screens
- Gas -(LPG or Mains) no
- Sewerage - Septic
- NBN Available - nbn Fibre to the Node (FTTN)
- Heating - Reverse cycle ducted / combustion fireplace
- Cooling - Reverse cycle
The safety of our clients, staff and the community is extremely important to us, so we have implemented strict hygiene policies at all our properties. We welcome your enquiry and look forward to hearing from you.
RLA 345285
*Disclaimer: Neither the Agent nor the Vendor accept any liability for any error or omission in this advertisement. All information provided has been obtained from sources we believe to be accurate, however, we cannot guarantee the information is accurate and we accept no liability for any errors or omissions. Any prospective purchaser should not rely solely on 3rd party information providers to confirm the details of this property or land and are advised to enquire directly with the agent in order to review the certificate of title and local government details provided with the completed Form 1 vendor statement.








 View more
View more View more
View more View more
View more View more
View more
