$970,000
4 Bed • 2 Bath • 2 Car • 369m²
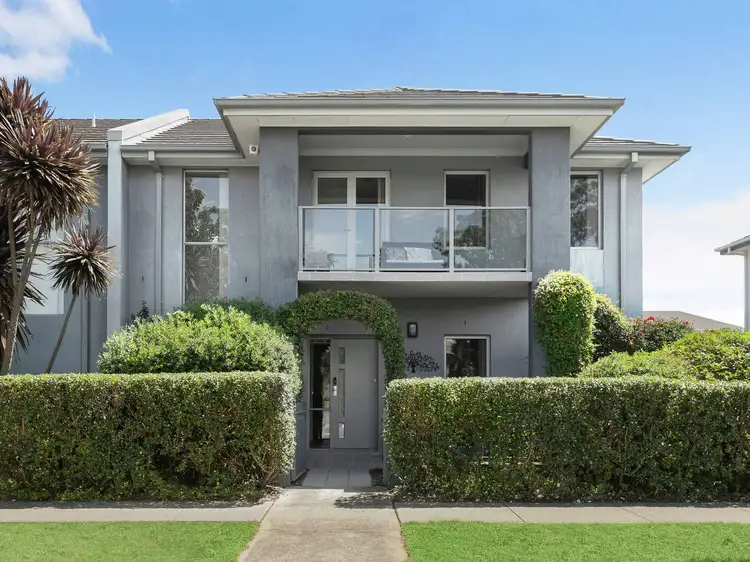
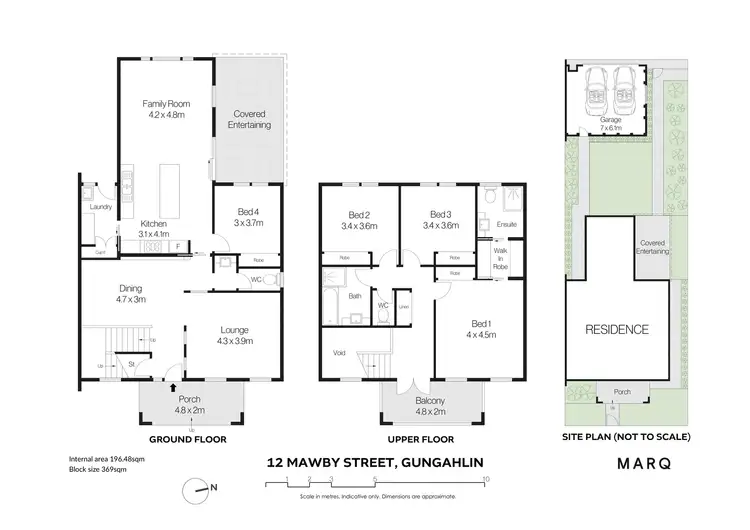
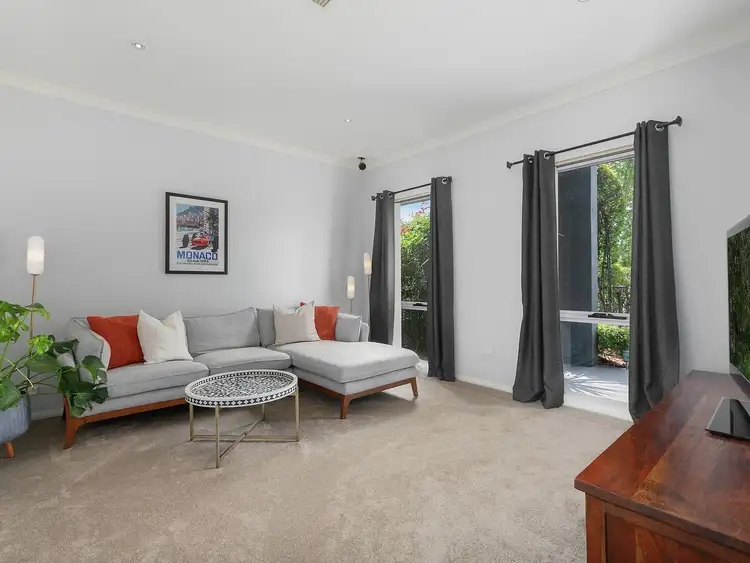
+27
Sold



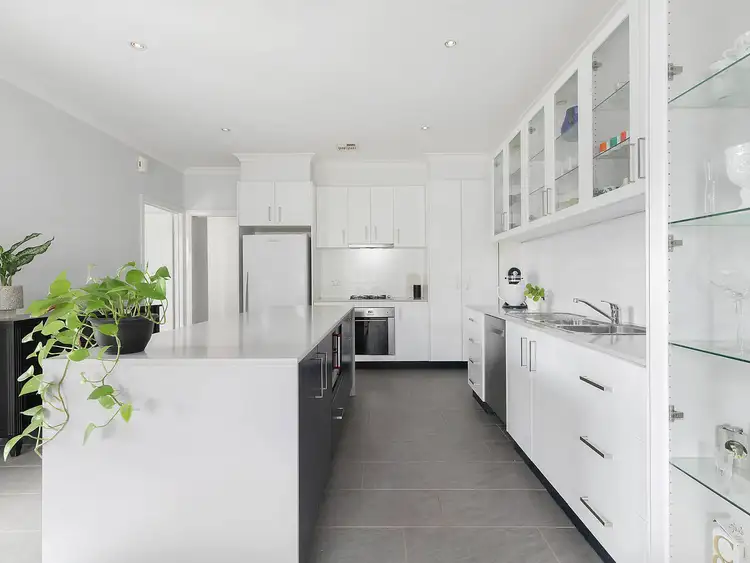
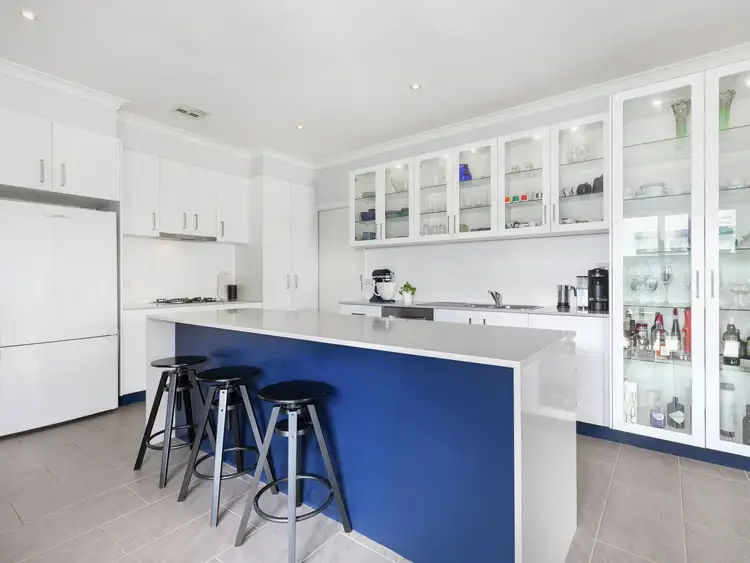
+25
Sold
12 Mawby Street, Gungahlin ACT 2912
Copy address
$970,000
- 4Bed
- 2Bath
- 2 Car
- 369m²
House Sold on Mon 29 Apr, 2024
What's around Mawby Street
House description
“SOLD - By Justin Taylor - $970,000”
Building details
Area: 196.48m²
Energy Rating: 4.5
Land details
Area: 369m²
Interactive media & resources
What's around Mawby Street
 View more
View more View more
View more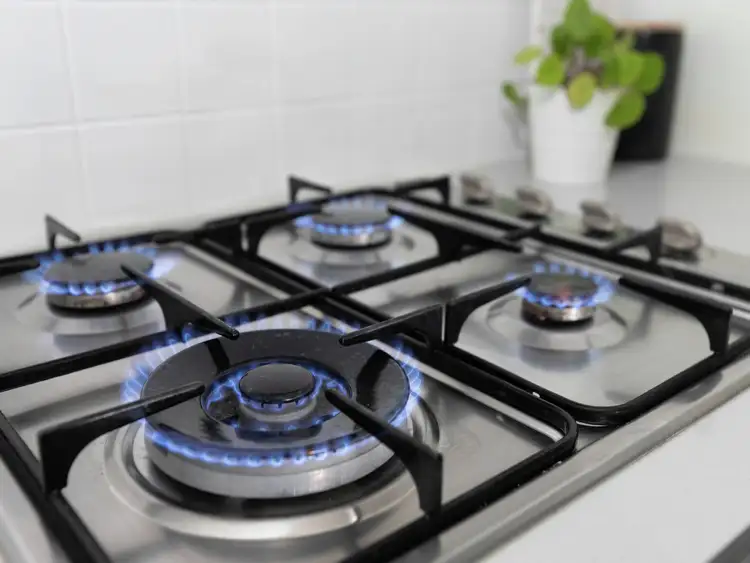 View more
View more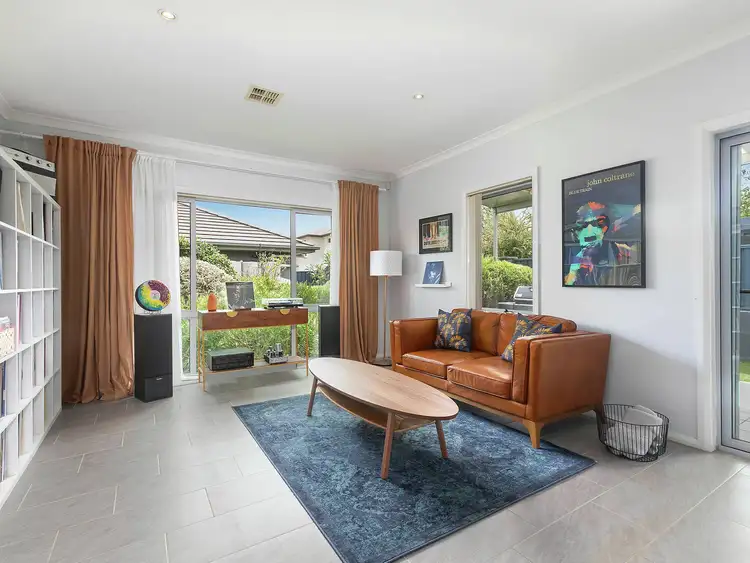 View more
View moreContact the real estate agent

Justin Taylor
MARQ Property
0Not yet rated
Send an enquiry
This property has been sold
But you can still contact the agent12 Mawby Street, Gungahlin ACT 2912
Nearby schools in and around Gungahlin, ACT
Top reviews by locals of Gungahlin, ACT 2912
Discover what it's like to live in Gungahlin before you inspect or move.
Discussions in Gungahlin, ACT
Wondering what the latest hot topics are in Gungahlin, Australian Capital Territory?
Similar Houses for sale in Gungahlin, ACT 2912
Properties for sale in nearby suburbs
Report Listing
