This exquisite, separate title Villa boasts approximately 196.48 m2 of fabulous living to capture your heart!
Idyllically positioned in a quiet location across from parkland and mere moments' walk to the thriving Gungahlin town centre, everything that is important in life is here at your fingertips, so you can leave the car at home.
Delightful and mature gardens greet visitors beyond the front courtyard gate, and the outstanding flowering archway is an eye-catching feature.
Gracious and spacious, this immaculately presented home has a wealth of design details and quality inclusions throughout.
Desirably open planned, the lounge and dining areas boast 9' ceilings and are a retreat when formal occasions arise, whereas the generous family space provides casual living adjacent to the incredible kitchen with its vast, sleek, Caesarstone benches with breakfast bar, ample drawers and special illuminated cabinets to display your treasures!
Also on the lower level is bedroom four, or study, depending on your requirements.
The guest powder room and separate laundry are also nearby, and the ducted reverse cycle air conditioning ensures seasonal comfort.
The large, double landing staircase is immersed in lots of natual light, and leads to the upper level and to the good sized balcony which allows you to watch the world go by. There are a further three, extra-large bedrooms, each with an abundance of built-in robes. The generous master suite is complete with its practical walk-through robe as well as a double built in wardrobe plus beautiful ensuite. The well-appointed main bathroom features both a luxurious spa bath and separate shower.
Glass doors open directly to the beautifully landscaped and private rear courtyard which features the entertainment pergola, double garage and secure gated, off street parking, perfect for the boat, trailer or caravan.
Reward yourself and make this enthralling home your next lifestyle choice!
Features:
• Tightly held and immaculately presented in attractive Mawby Street
• Cleverly designed and built residence which maximizes natural light
• The delightful home provides a very practical floor plan and layout
• Generous living spaces of approximately 196.48 m2, with 9' ceilings which add a lofty feel
• Gourmet kitchen with vast and sleek Caesarstone benchtops
• Quality appliances and an abundance of illuminated display cupboards
• Wide, light and bright stairwell with timber handrails
• Wonderful balcony
• Quality drapes
• Master suite is generous, with a practical walk - through robe, additional built in robes, plus gorgeous ensuite
• Built in robes to all secondary bedrooms
• Huge amount of storage underneath staircase
• Separate, large laundry
• Ducted reverse cycle air-conditioning
• Instantaneous gas hot water
• NBN has been installed
• Doors open out to the covered entertainment area and beautiful gardens
• Double automatic garage plus gated 'off street' parking
• No lawns to mow!
• Across from a park
• A short stroll to the buzzing Gungahlin Market-place shopping centre, with its cafe's, restaurants, shops and facilities
• A choice of medical services close by
• Public transport conveniently passes nearby
EER: 5
Land Size: 369.0 m2
Land Value: $228,000
Land Rates: $1,623 pa (approx.)
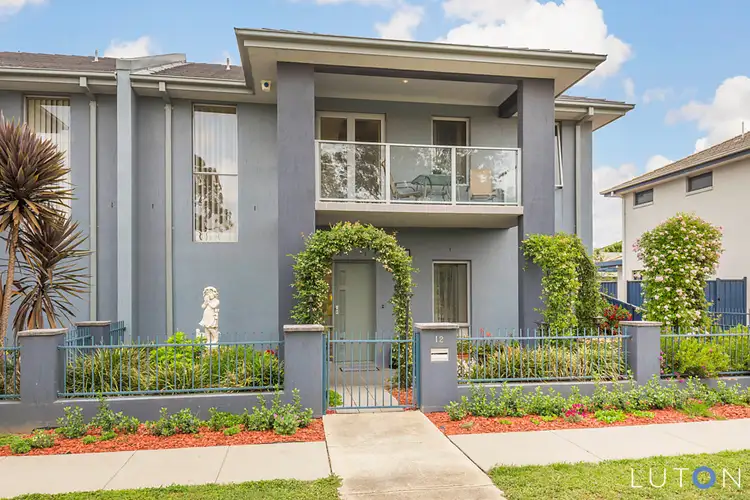
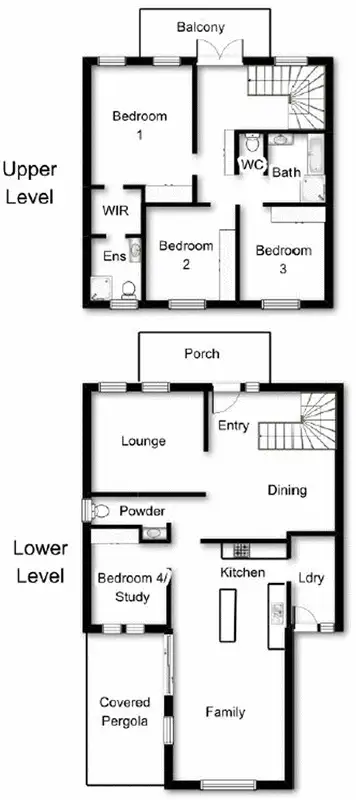
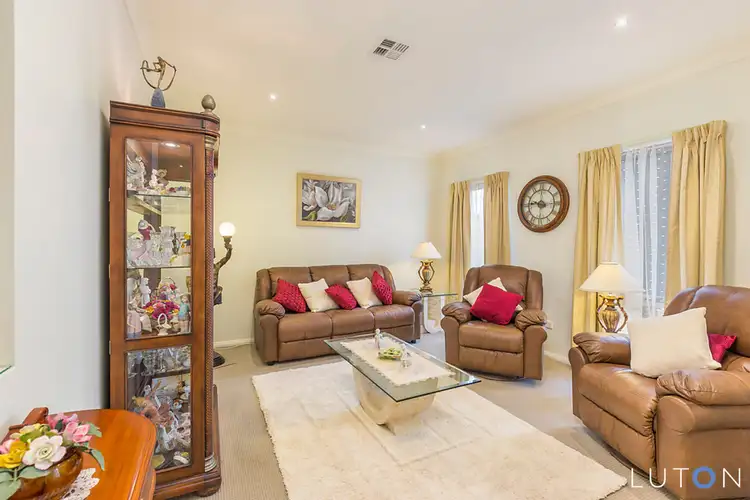
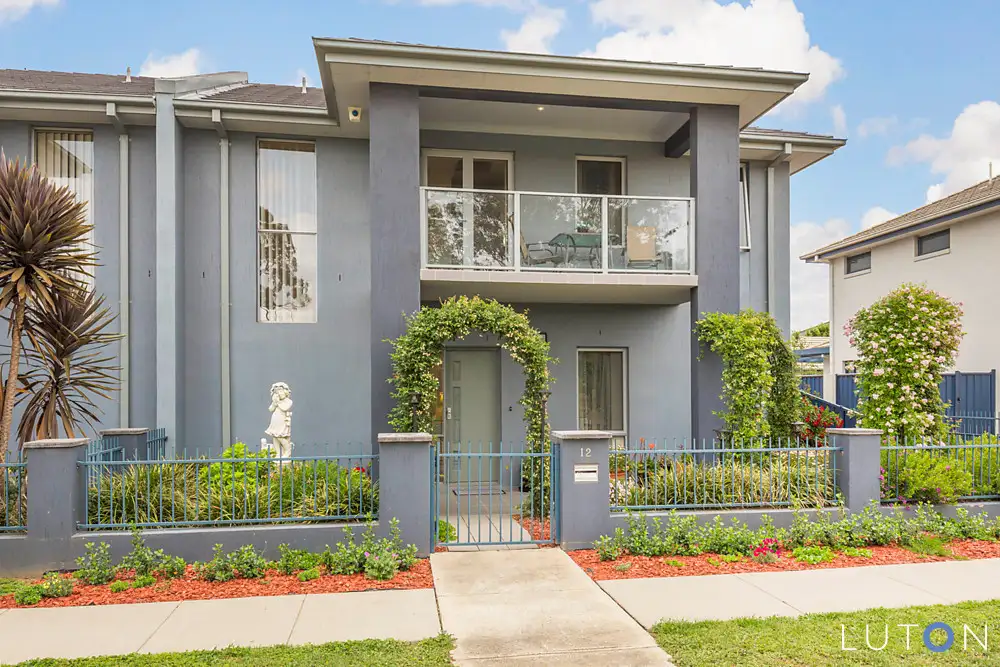


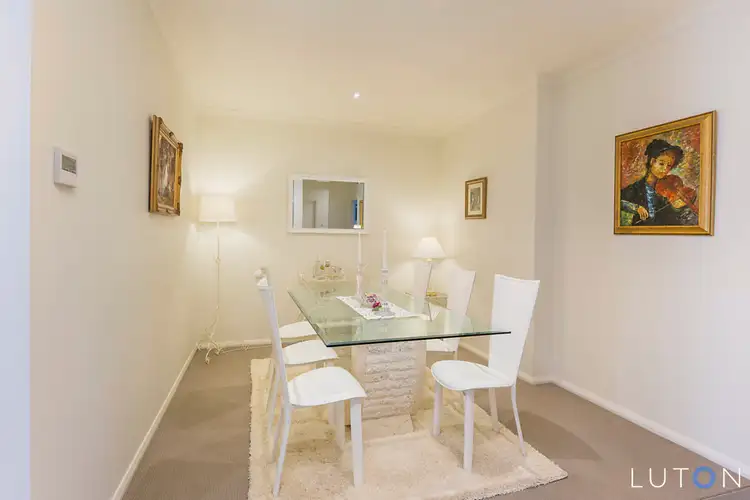
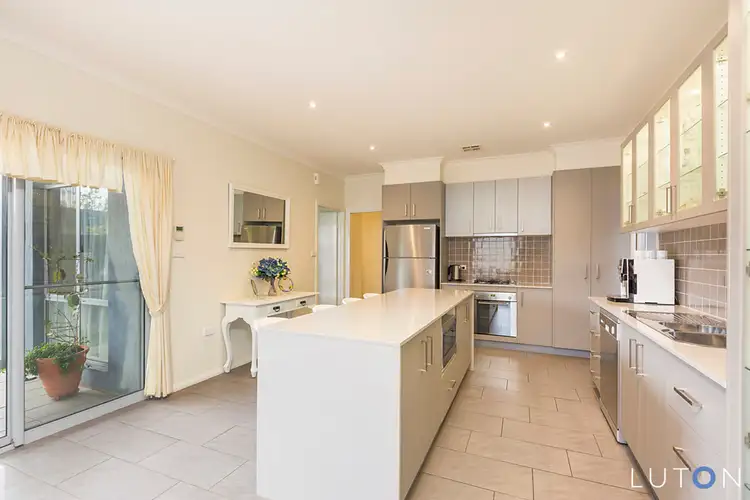
 View more
View more View more
View more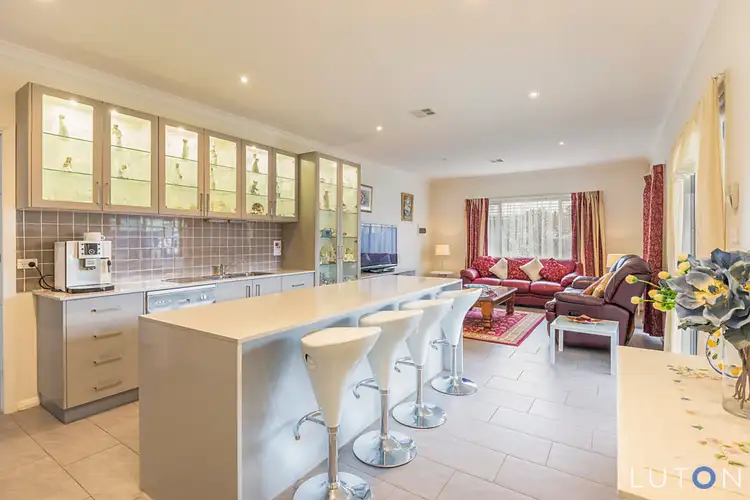 View more
View more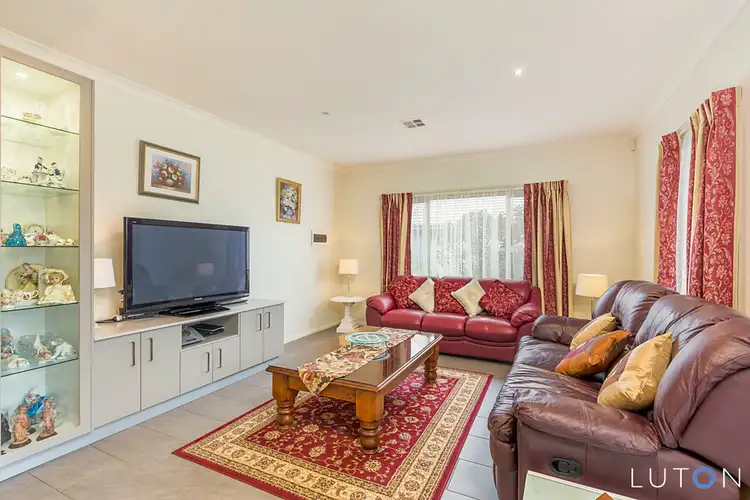 View more
View more
