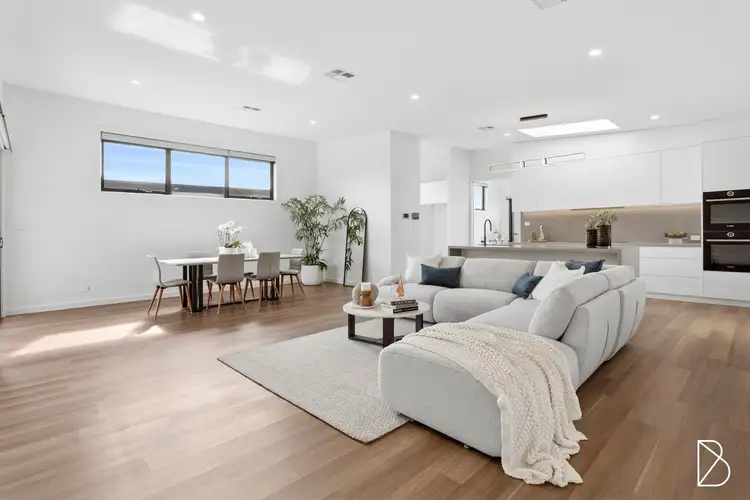Positioned in a highly sought-after pocket of Taylor, 12 McCardell Street offers an enviable lifestyle close to schools, shops, parklands, and transport connections. Designed with family living and entertaining in mind, the home boasts an expansive open-plan lounge and dining hub, an upstairs family room with balcony, and a seamless connection to the covered alfresco for year-round outdoor enjoyment. At the heart of it all, the designer kitchen impresses with stone benchtops, a waterfall-edge island, quality all-electric appliances, a walk-in pantry, and generous storage.
Accommodation is equally impressive, with a private main suite featuring a walk-in robe and ensuite, while three additional bedrooms upstairs and a fifth on the lower level all include built-in robes. A family-sized bathroom with bathtub and separate powder room service the upper floor, complemented by an ensuite to the main suite and a full additional bathroom downstairs. The lower level also features a fully self-contained retreat with its own kitchen and living/dining area, ideal for extended family or guest accommodation.
Completing the home is a large laundry with external access, exceptional storage throughout, and a four-car garage with internal entry, ensuring ample space for vehicles, storage, or workshop needs.
• 5 bedrooms, 3 bathrooms, and 4-car garaging set across two versatile levels
• Solid concrete slab construction and concrete stairs
• Multiple living and entertaining zones include an expansive open-plan lounge and dining hub, upstairs family room with balcony, and a seamless flow to the covered alfresco for outdoor living
• Designer kitchen boasting stone benchtops, with waterfall edge island bench, quality all-electric appliances, walk-in pantry, and ample storage, perfectly placed at the heart of the home
• Private main suite with walk-in robe and ensuite, complemented by three additional bedrooms upstairs and one on the lower level – all with built-in robes
• Family-sized bathroom with bathtub and separate powder room upstairs, plus ensuite to the main suite and a full additional bathroom servicing the lower level all with under tile heating
• Functional lower-level retreat complete with its own living/dining area and kitchen, ideal for extended family or guest accommodation
• Large laundry with external access and abundant storage throughout
• Four-car garage with internal access, providing exceptional space for vehicles, storage, or workshop needs
• Provision for optional gas cooking to kitchen and alfresco
• Builders own home
Whilst all care has been taken to ensure accuracy, the material and information contained are approximate only and no warranty can be given. Bastion Property Group does not accept responsibility and disclaim all liabilities regarding any errors or inaccuracies contained herein. You should not rely upon this material as a basis for making any formal decisions. We recommend all interested parties to make further enquiries.








 View more
View more View more
View more View more
View more View more
View more
